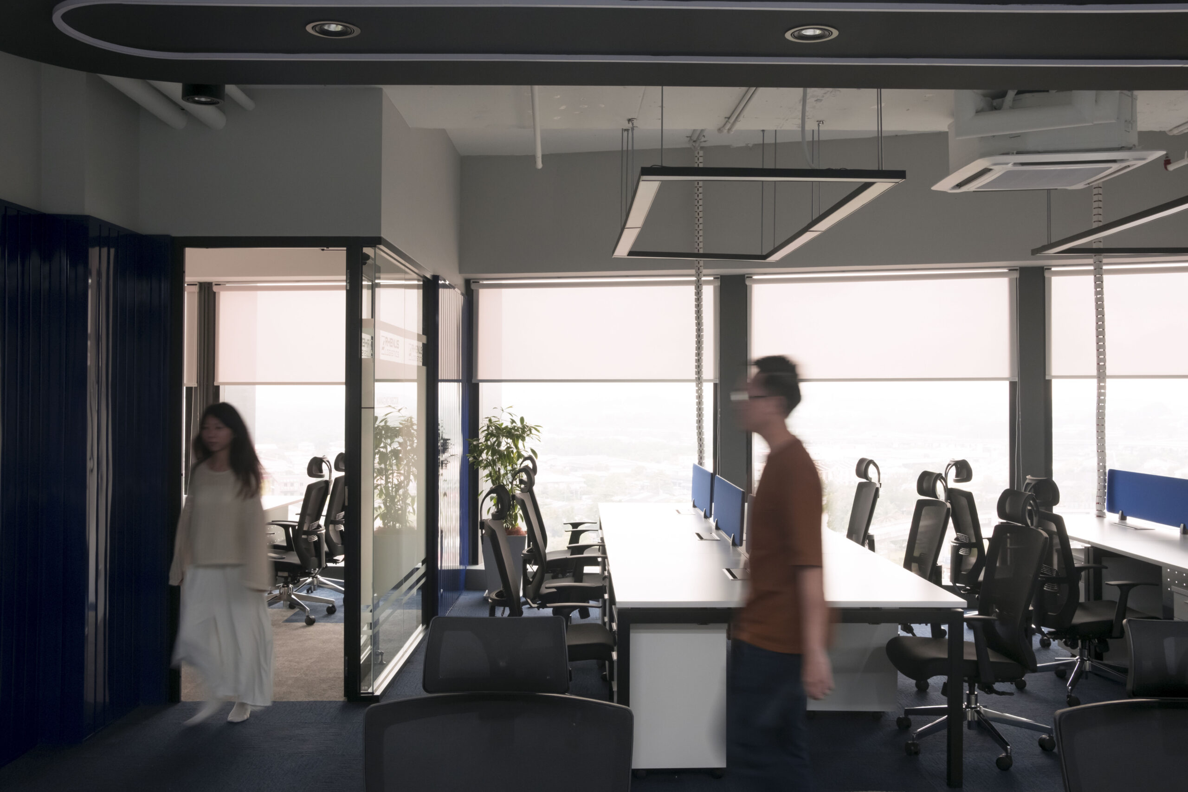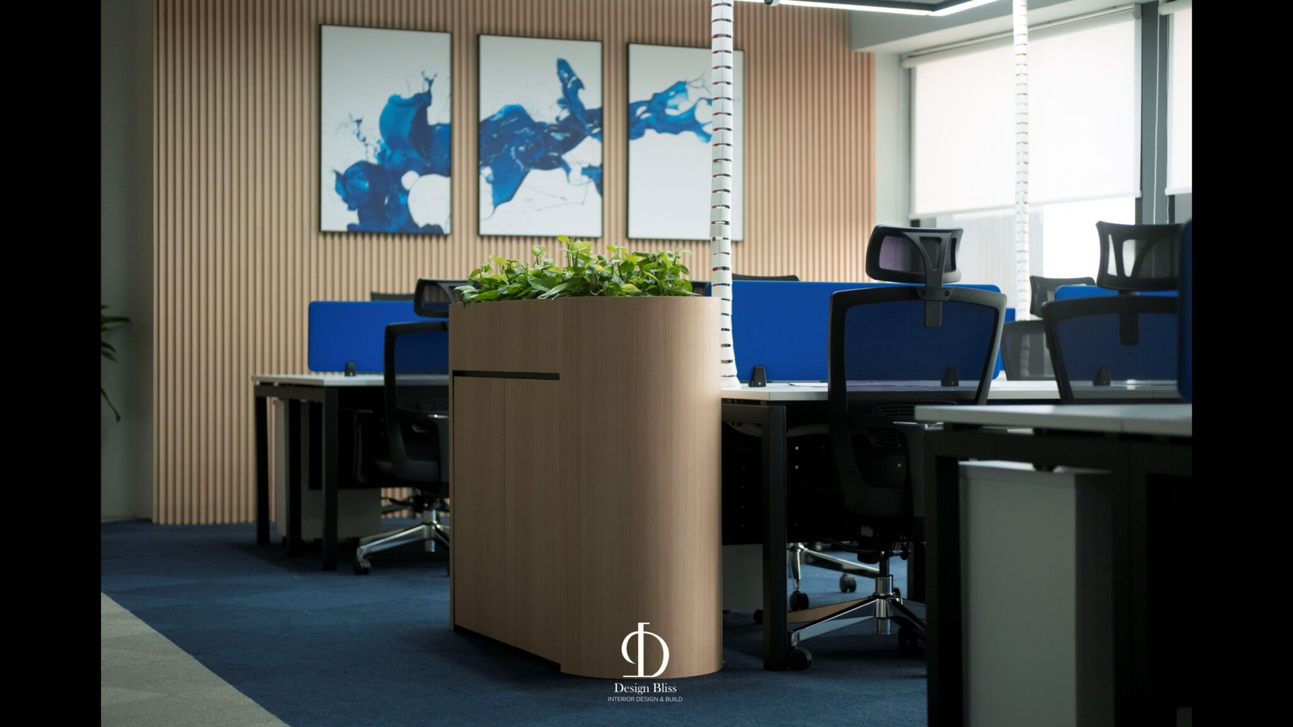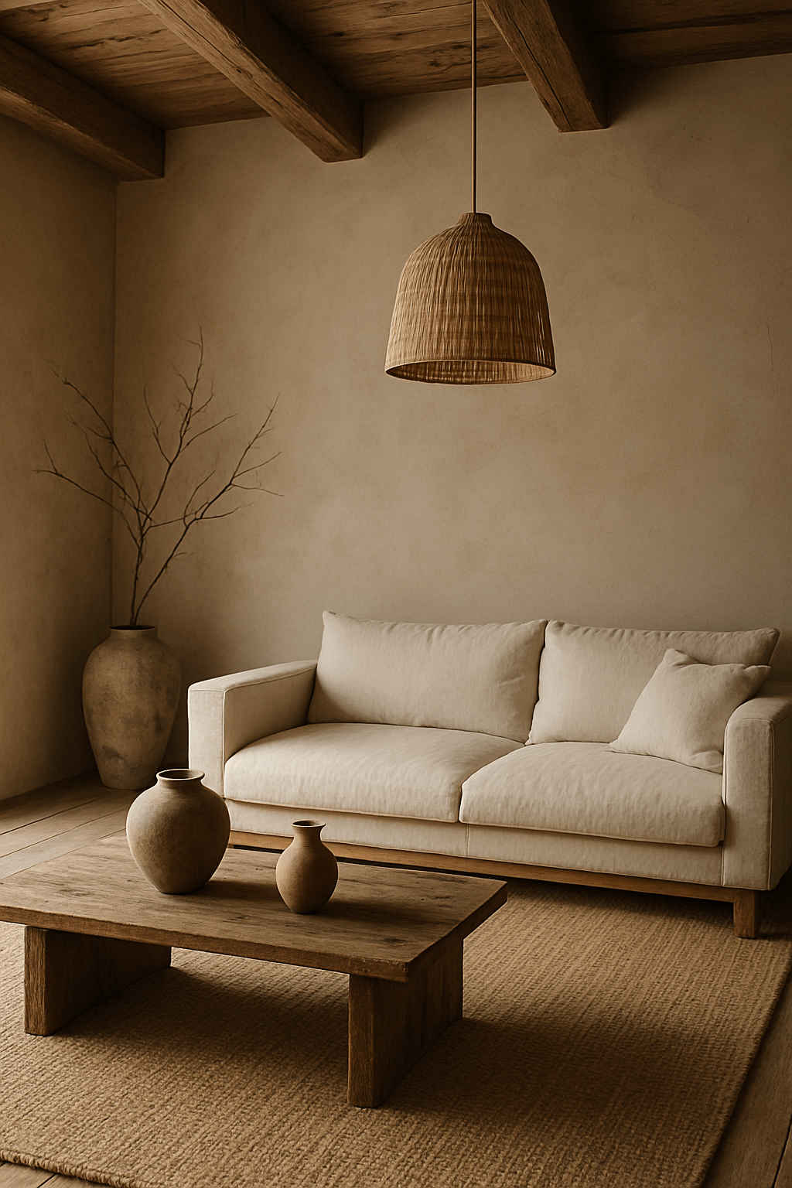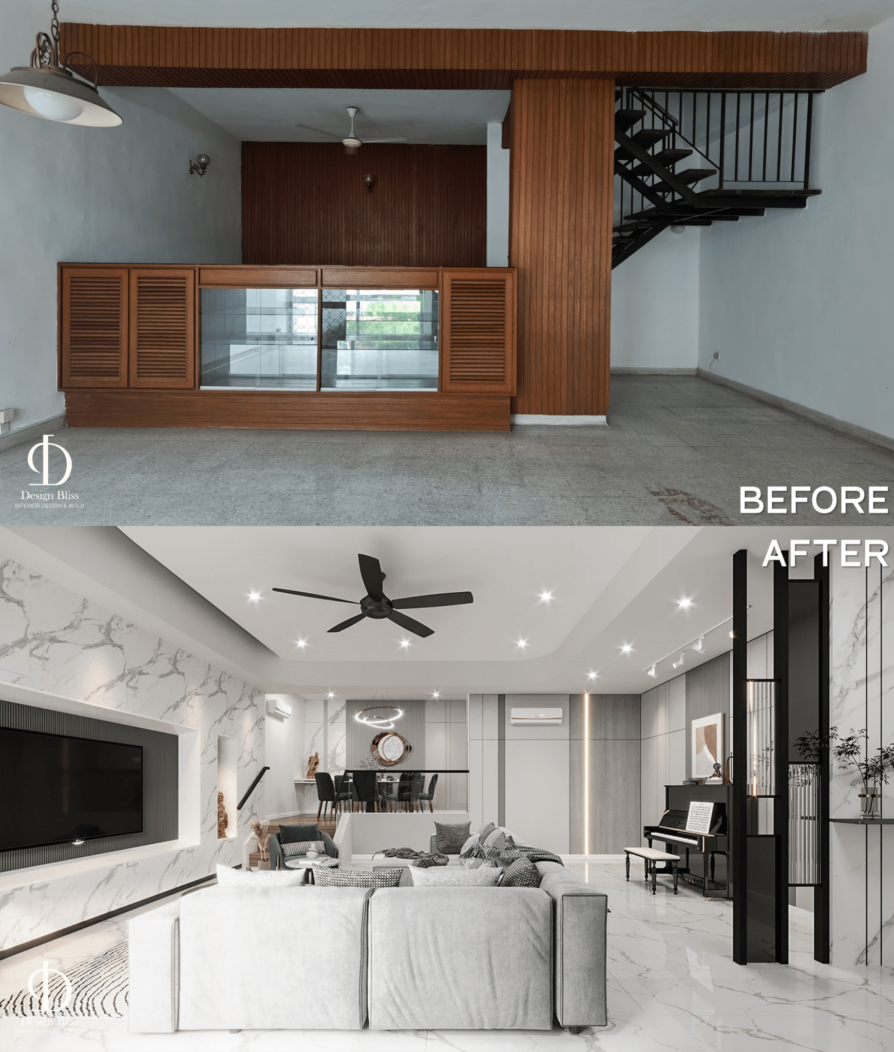In the competitive world of business, your commercial space is more than just a physical location — it’s a vital tool that influences how your brand is perceived, how your team performs, and how customers engage with your services or products. Whether it’s a corporate office, a retail boutique, or an F&B outlet, strategic commercial space planning in Malaysia plays a key role in driving long-term business growth.
If you’re planning a new commercial space or looking to improve your current one, Design Bliss Malaysia is here to help. Reach out to us for a free consultation and let’s explore how smart layout design can give your business the edge it needs.
At Design Bliss Malaysia, we specialize in interior design and build services that transform commercial environments into efficient, attractive, and purposeful spaces. By optimizing layout, flow, and function, we help businesses unlock the full potential of their spaces — one thoughtful design at a time.
Understanding Commercial Space Planning
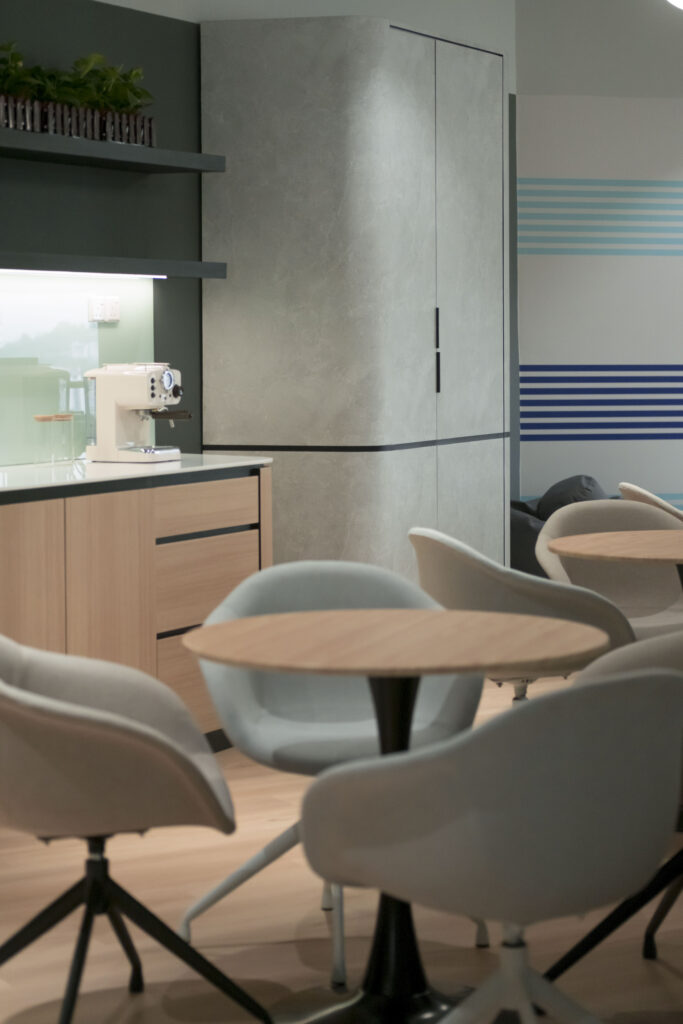
Commercial space planning is the strategic process of organizing and designing a business’s interior layout to support specific operational goals. It goes far beyond choosing furniture or décor — it involves carefully studying how people move, interact, and use a space. The goal is to create an environment that enhances productivity, maximizes customer engagement, and aligns with the brand’s identity.
From open-plan offices to dynamic cafés and high-end retail outlets, effective layout planning ensures that every square foot serves a clear purpose. It helps eliminate wasted space, improves circulation, and supports the overall user experience — whether for employees, customers, or both.
Why Commercial Layout Matters for Business Growth

An efficiently planned space can positively impact various aspects of a business. In customer-facing spaces like retail stores or cafés, layout design directly affects how customers behave, how long they stay, and how likely they are to make a purchase. A well-designed interior naturally guides movement, encourages exploration, and creates a welcoming atmosphere.
In workspaces, the benefits are equally significant. Poorly designed offices can lead to reduced focus, lack of collaboration, and general discomfort among staff. On the other hand, an intelligently planned office layout can foster teamwork, improve workflow, and promote employee well-being.
Moreover, space planning is essential for optimizing commercial real estate, especially in urban centres such as Kuala Lumpur and Petaling Jaya, where space comes at a premium. By designing with intention, businesses can use every inch effectively — reducing costs while increasing output.
Case Studies: How Design Bliss Drives Results Through Smart Space Planning
At Design Bliss, we committed in delivering measurable results through our commercial design and build projects across Malaysia. Here are a few examples of how strategic layout planning has transformed our clients’ businesses.
1. Office Interior Design in I-City Shah Alam: Transforming a Multinational Logistics HQ
We worked with a multinational logistics company to completely reimagine their 5,000 sqft headquarters in I-City, Shah Alam, Malaysia. The office interior design was strategically redesigned to support modern hybrid workstyles, featuring a blend of open workstations, private enclosed meeting pods, and calming biophilic design elements that bring nature indoors. This thoughtful approach to office layout optimization not only created a more functional and flexible workspace but also led to a significant 30% increase in employee satisfaction and productivity. The project highlights our expertise in creating corporate office spaces that foster collaboration, innovation, and well-being, contributing to the success of the business.
2. Retail Interior Design in Sri Hartamas, Kuala Lumpur: Swiss Skincare Boutique Transformation
In the vibrant neighborhood of Sri Hartamas, Kuala Lumpur, we collaborated with a Swiss skincare boutique to elevate their retail interior design and overall customer experience. By strategically restructuring the store layout, we focused on improving product visibility and store traffic flow. Key enhancements included eye-catching focal displays and modular shelving units, designed to highlight new skincare collections and create a more engaging shopping environment. This thoughtful retail layout optimization not only encouraged customers to spend more time exploring the space but also significantly boosted in-store sales performance. Our expertise in commercial interior design in Kuala Lumpur helped transform this boutique into a more inviting and profitable retail space.
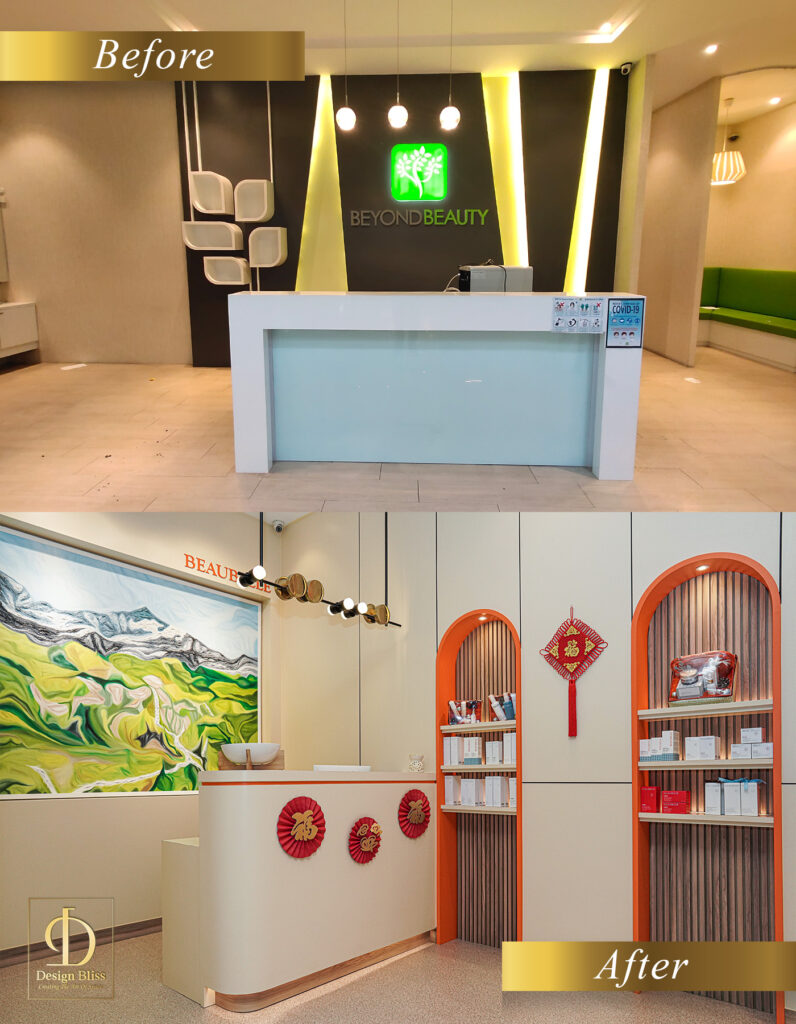
3. F&B Outlet Design in Selangor Malaysia
For a dessert café located in Selangor Malaysia, we delivered a full F&B outlet design solution that balanced aesthetics and function. The interior featured cozy nooks for casual gatherings, as well as a clean, efficient kitchen-to-table layout that improved service times. The café’s inviting ambiance and smart layout helped drive both foot traffic and social media buzz, establishing it as a popular hangout destination.
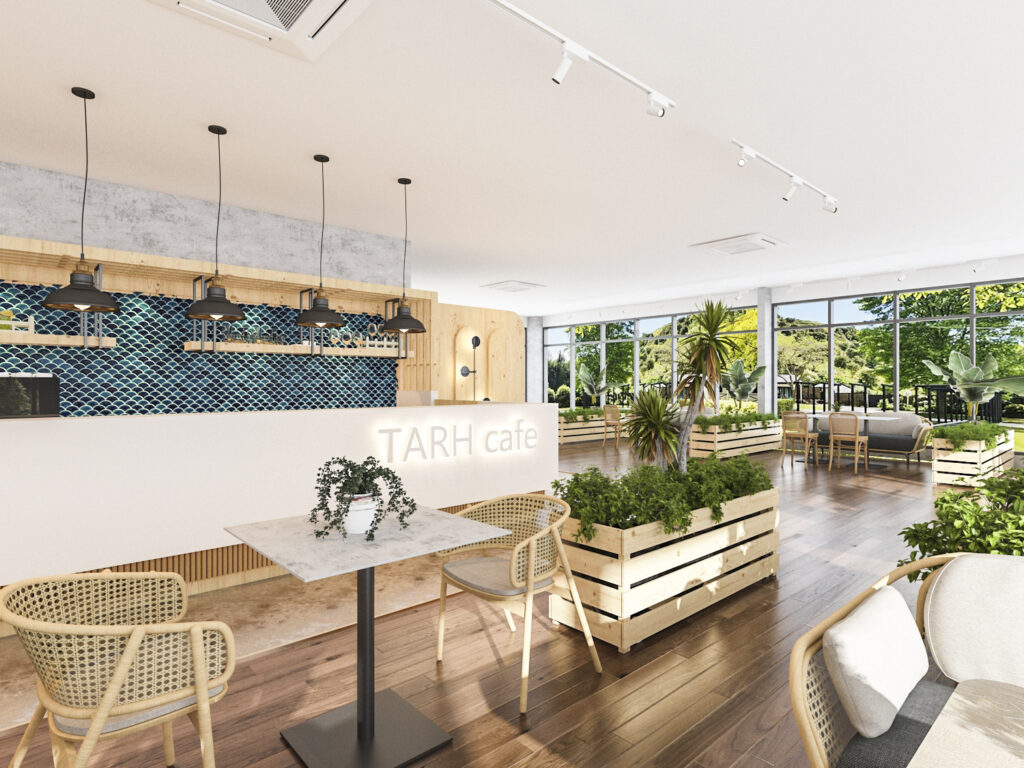
Inspired by these success stories? Let’s turn your commercial vision into a reality. Contact us to start planning your space with our award-winning design and build team.
Elements of Effective Commercial Space Planning
At Design Bliss, our commercial space planning strategy is rooted in several core design principles. First and foremost, zoning is essential. We ensure that each area within a space — whether for operations, customer interaction, or back-end functions — is clearly defined and logically positioned to support daily activities.
Flow and navigation are also carefully considered. We design circulation paths that guide people naturally through the space, whether it’s helping shoppers discover new merchandise or ensuring staff can move efficiently between departments. We also pay close attention to lighting and acoustics, creating an atmosphere that feels comfortable, inspiring, and appropriate to the business type.
Our design process is deeply aligned with brand storytelling. Every layout choice, colour palette, and furnishing selection reinforces the client’s brand identity, helping them communicate their values to customers and employees alike. Finally, we always plan with flexibility in mind — allowing spaces to adapt to future needs such as business expansion, rebranding, or new service offerings.
Why Choose Design Bliss Malaysia for Your Commercial Project?
As a trusted interior design and build company in Malaysia, Design Bliss brings together creative vision, practical execution, and deep industry knowledge to deliver impactful commercial spaces. We manage every stage of the project — from initial concept and planning to construction and handover — ensuring a seamless and stress-free experience for our clients.
Design Bliss Malaysia is committed for creating custom-tailored solutions that are not only visually impressive but also highly functional. We listen carefully to each client’s goals and challenges, translating them into well-planned layouts that support growth, performance, and customer engagement.
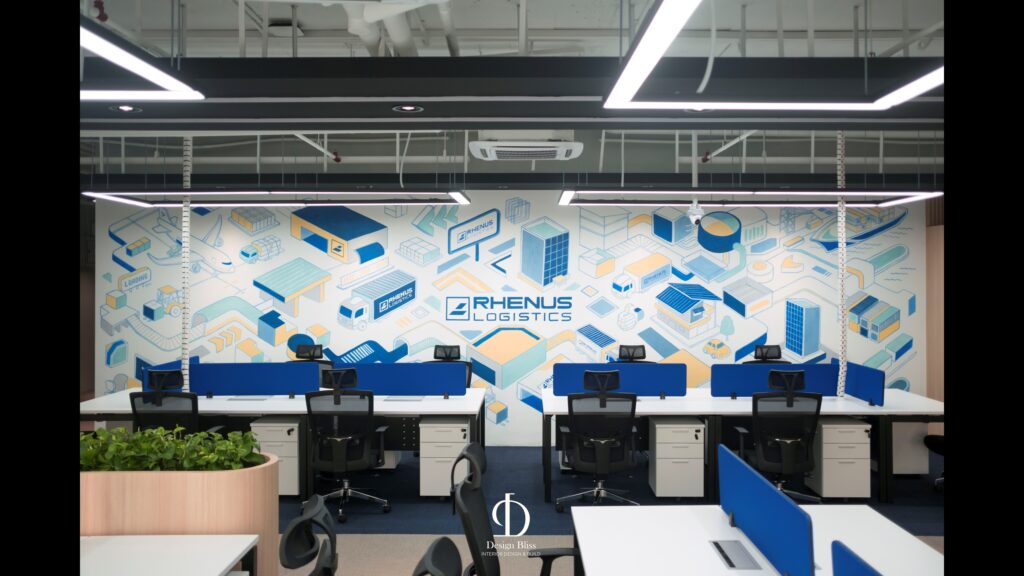
Ready to Transform Your Space into a Growth Engine?
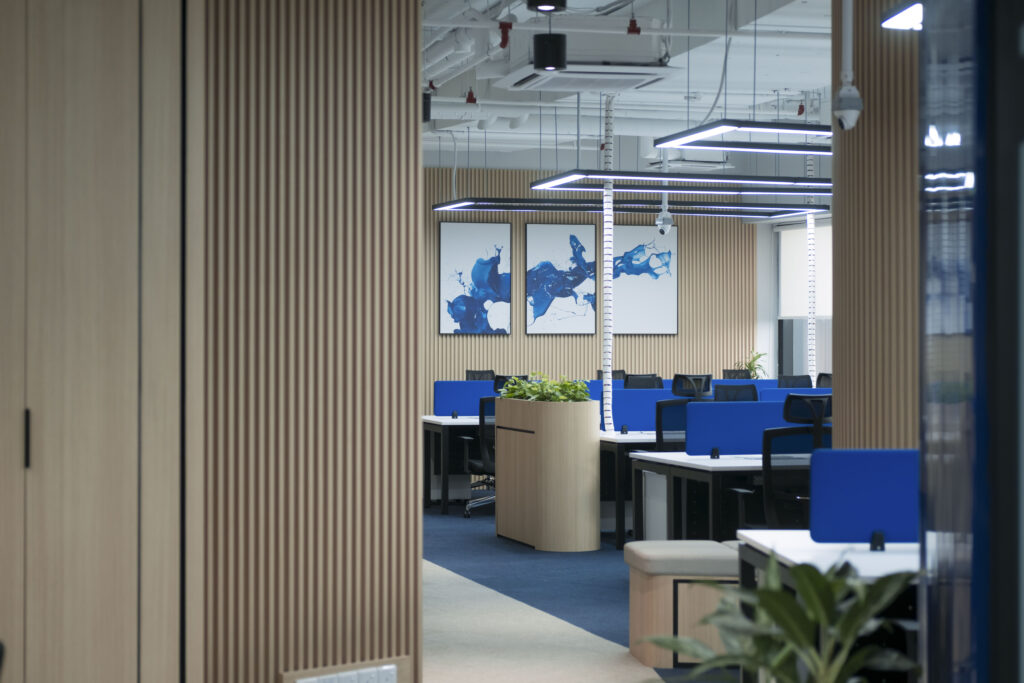
Every successful business begins with a space that works. If you’re looking to improve productivity, attract more customers, or create a stronger brand presence, let Design Bliss Malaysia guide you through the process with a professionally crafted layout and build solution.
Please browse through our completed portfolio to see how we have transformed office spaces across Malaysia. Let’s collaborate on your next commercial project. Reach out today for a personalized consultation with our expert team.
