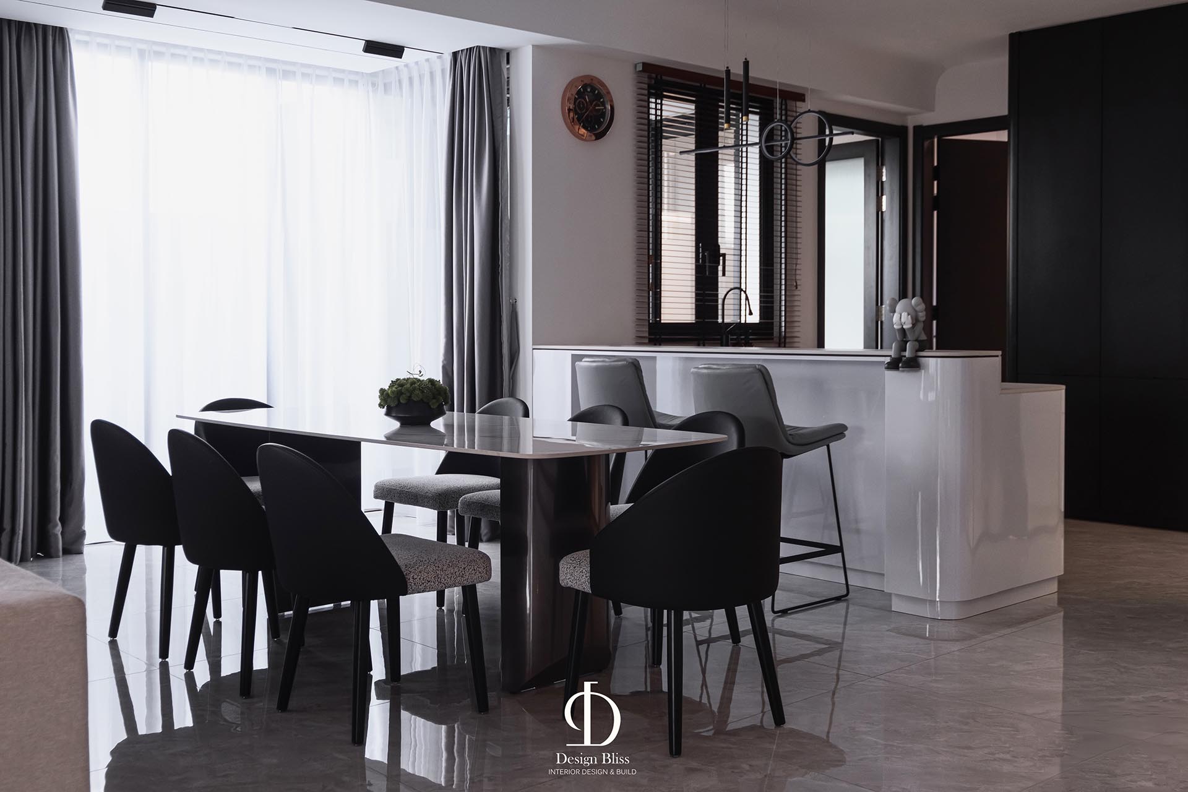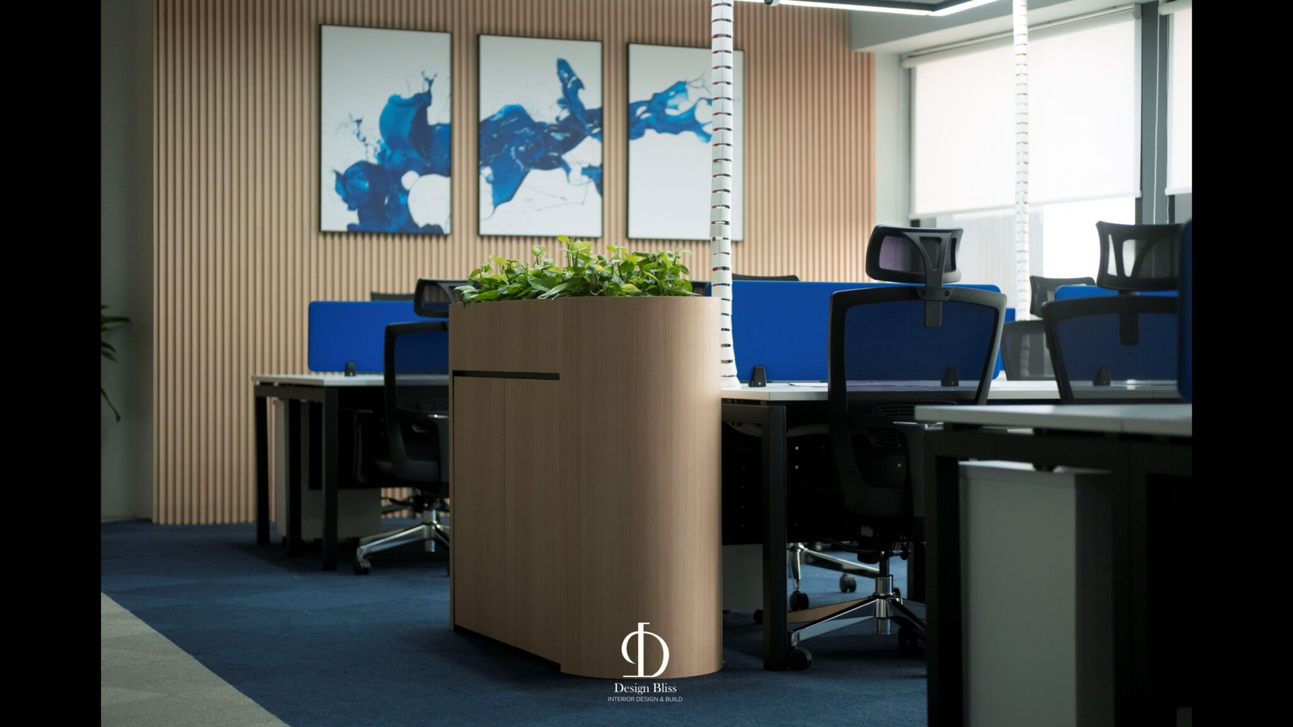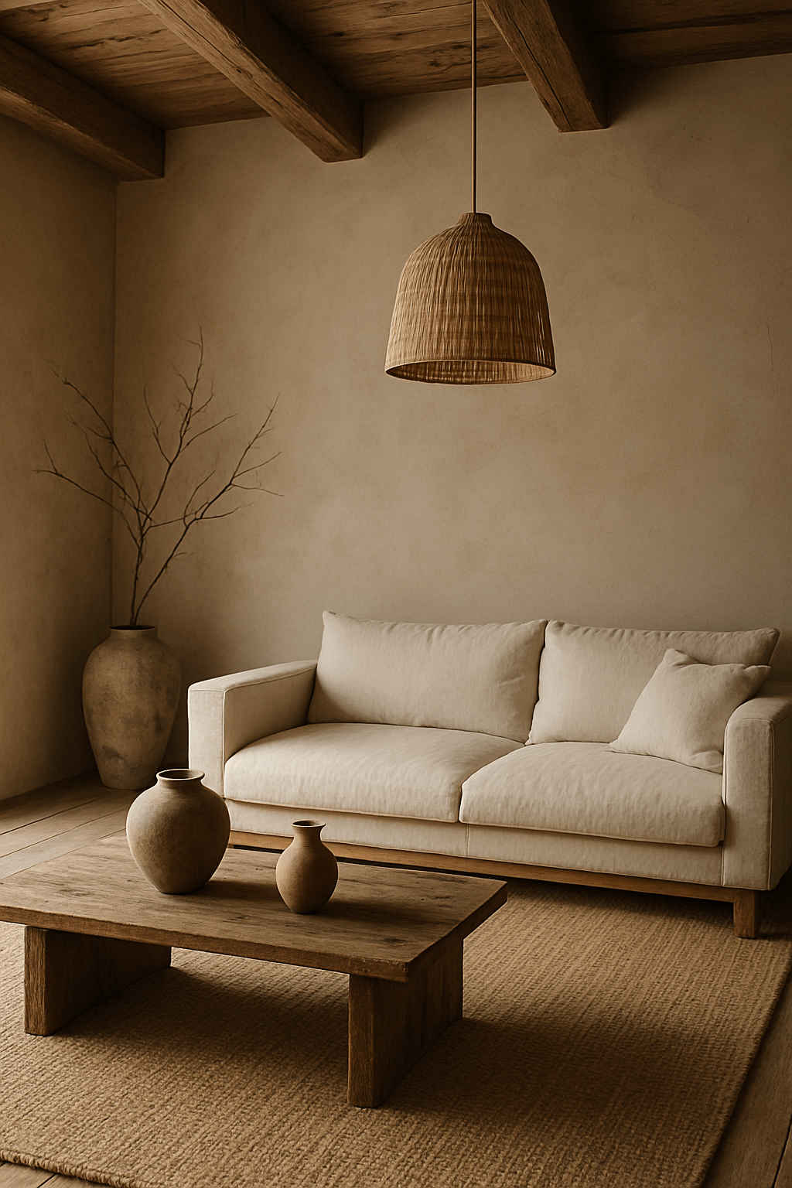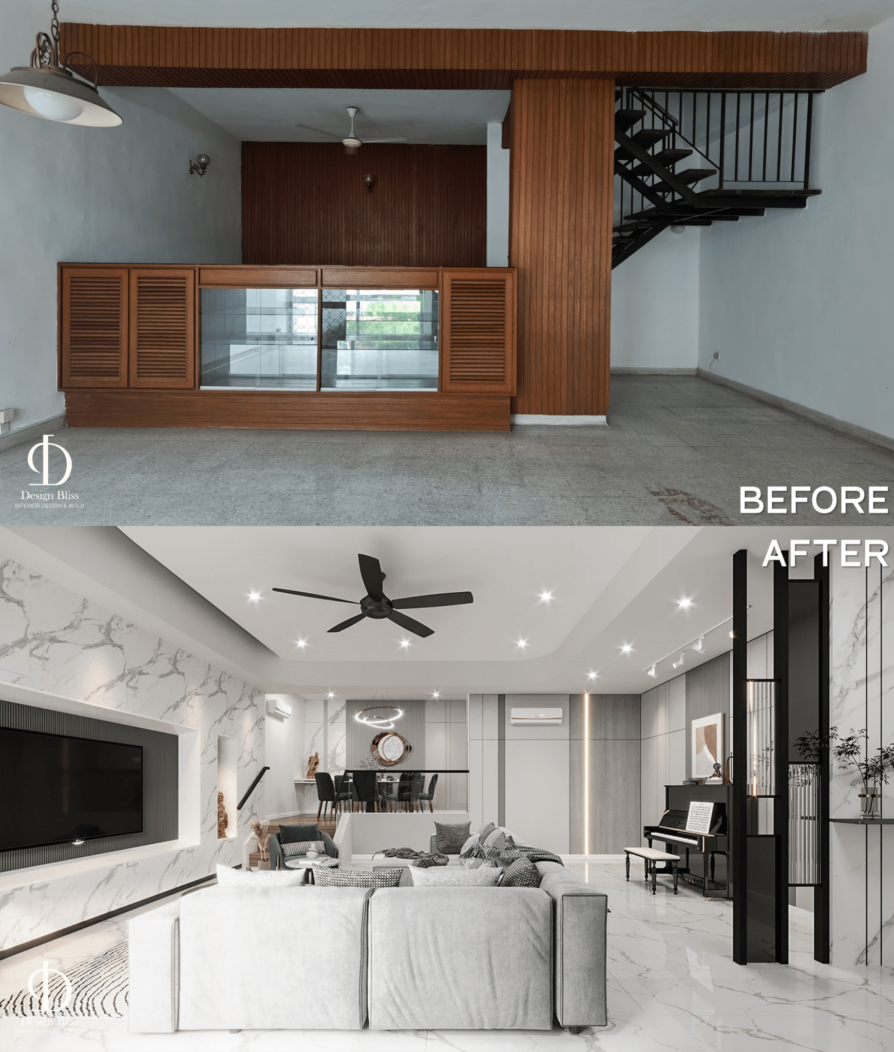Design Bliss Case Study: Completed Project -Double Story Terrace House Transformation in Johor Bahru, Malaysia – Interior Design & Rebuild by Design Bliss
Design Bliss has once again worked its magic with ‘La Armonización‘, transforming a bare terrace house into a masterpiece of modern minimalist design. Located in Johor Bahru, Malaysia, this 2900 sqft terrace house has undergone a remarkable transformation, particularly in the dining area, which now stands as a testament to the power of thoughtful design and meticulous craftsmanship executed by our team of interior designers.
Before Dining Area Transformation: A Blank Canvas with Potential
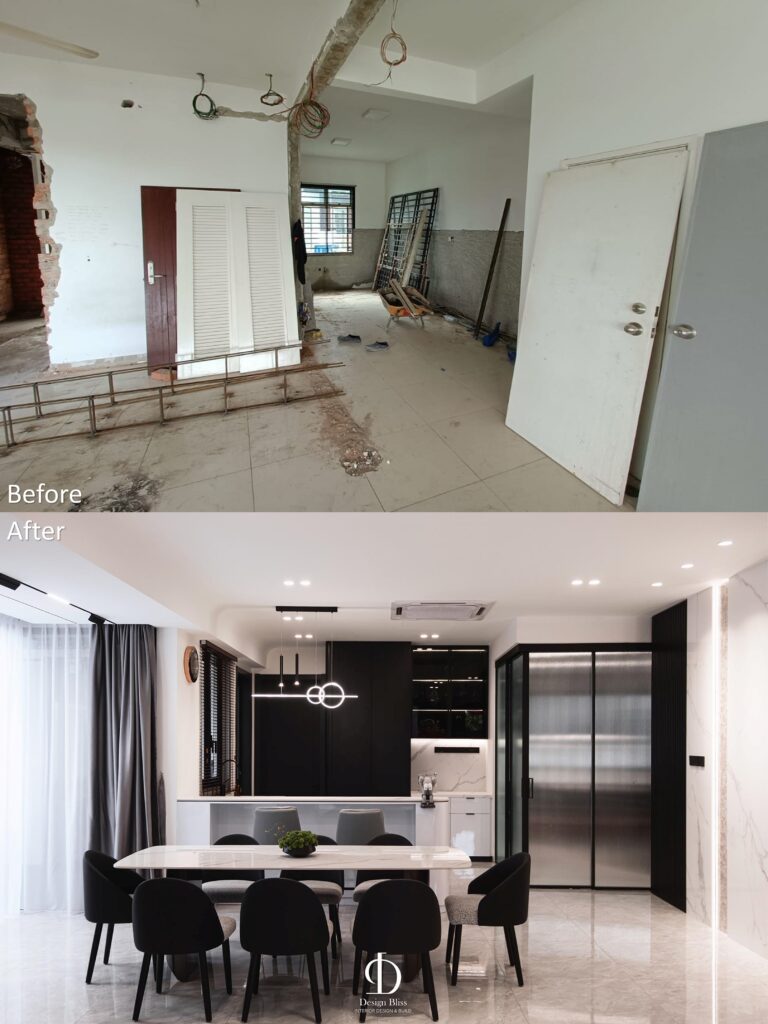
The dining area in ‘La Armonización‘, like much of the house, began as a bare, open space with unfinished walls, exposed structural elements, and scattered construction materials. The area lacked definition and purpose, serving as little more than a construction site. However, this blank canvas held immense potential, waiting for the right vision from our team of interior designers to bring it to life.
After Dining Area Transformation: A Harmonious Blend of Modern Elegance
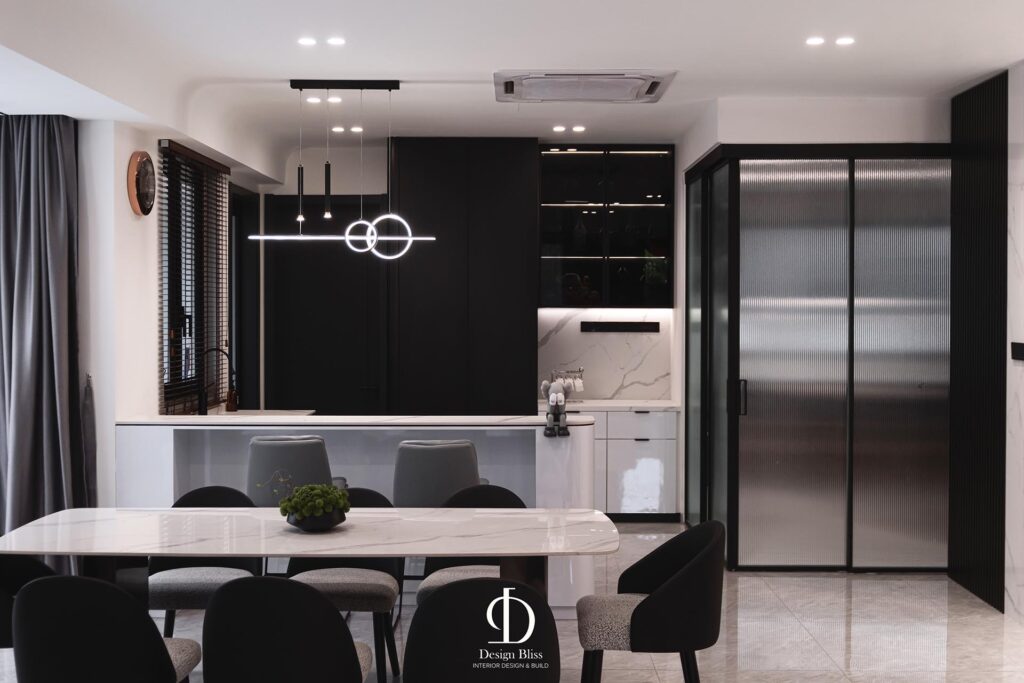
Enter ‘La Armonización‘, where the dining area has been reimagined into a sophisticated, modern minimalist space that exudes elegance and style.

- Open-Concept Layout: The newly designed dining area in ‘La Armonización‘ embraces an open-concept layout, seamlessly connecting to the kitchen and living areas. This design choice, masterfully executed by our team of interior designers, not only maximizes the sense of space but also creates a fluid and harmonious flow throughout the home.
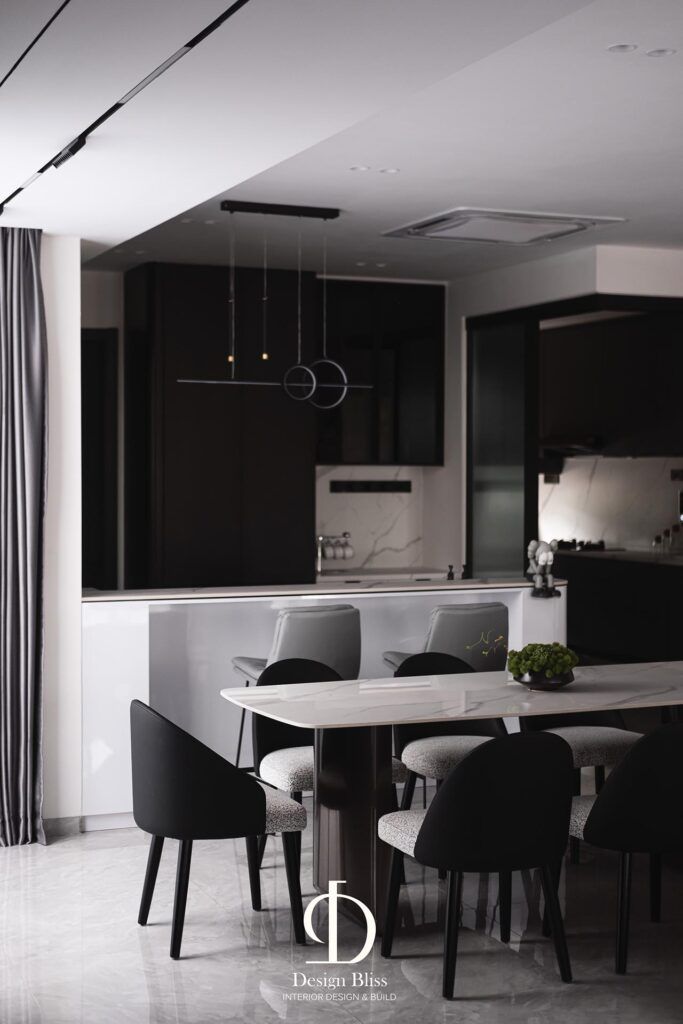
- Ceiling & Lighting: The transformation includes a sleek, modern ceiling with recessed lighting that bathes the room in a soft, ambient glow. The centerpiece of the space is the striking pendant lights, featuring geometric shapes that add a contemporary touch and become a focal point above the dining table—a design choice expertly selected by our team of interior designers.
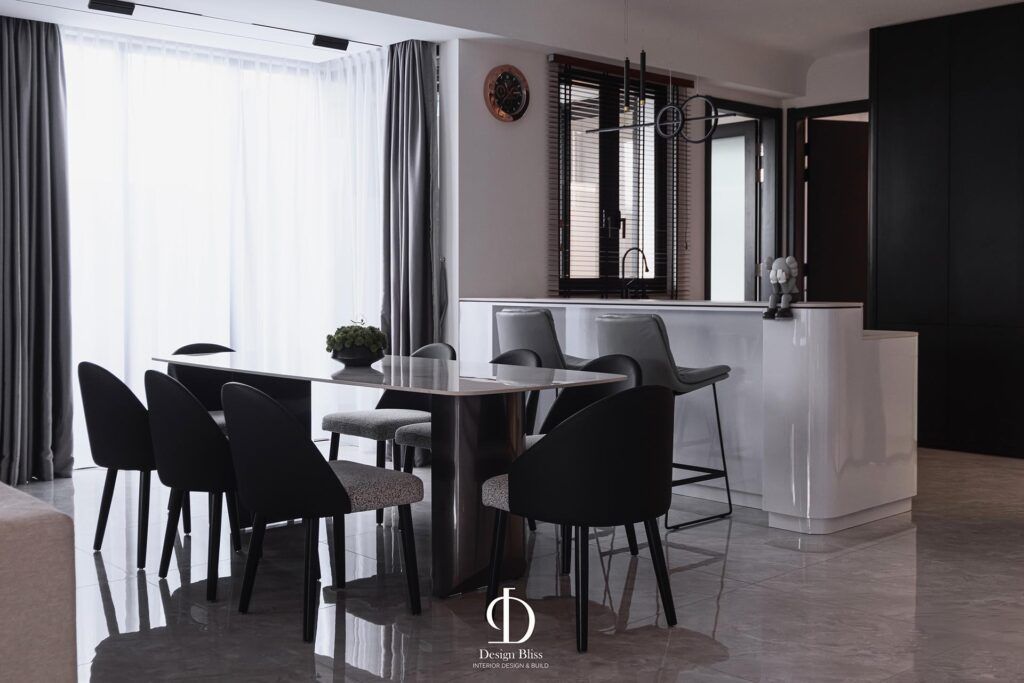
- Dining Area: The dining area itself is a masterpiece of minimalist design in ‘La Armonización‘. The dining table, with its clean lines and polished surface, is paired with black dining chairs that offer both comfort and style. The contrast between the light-colored table and dark chairs creates a visual balance that is both elegant and inviting—a hallmark of our team of interior designers’ attention to detail.
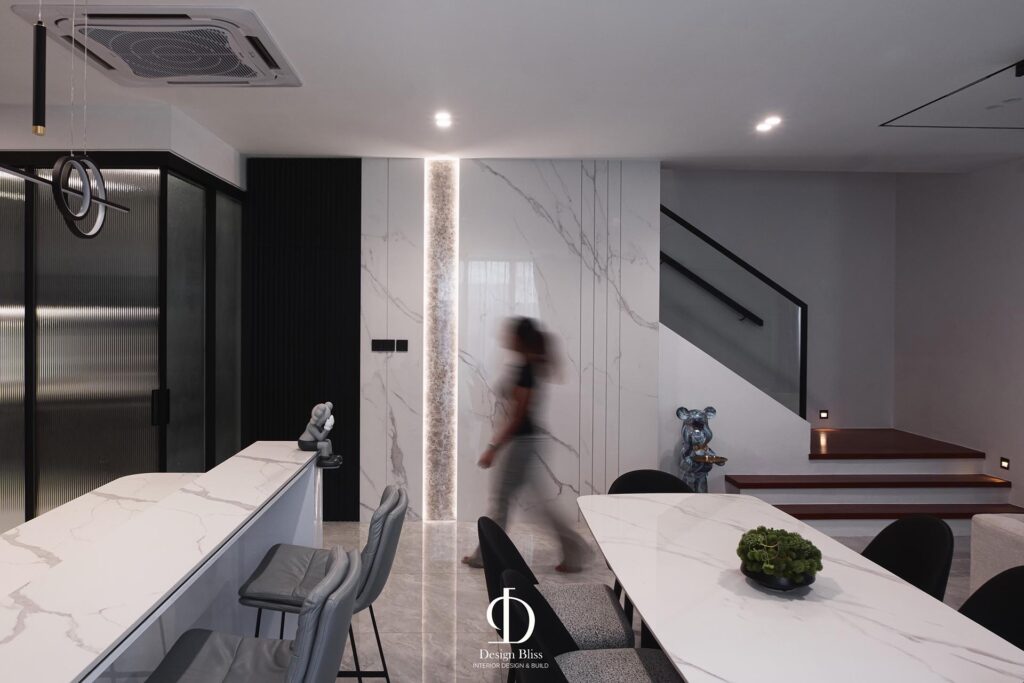
- Walls & Decor: The walls, previously unfinished, are now adorned with a large, marble-like accent panel that adds texture and sophistication to the space. A piece of modern art and a striking sculpture further enhance the aesthetic, adding personality without overwhelming the minimalist design. These elements were carefully curated by our team of interior designers to ensure a cohesive look.

- Kitchen Integration: Adjacent to the dining area in ‘La Armonización‘ is a sleek, modern kitchen that complements the overall design. Black cabinetry and marble countertops are featured prominently, with reflective glass sliding doors adding a touch of luxury. The consistent use of a neutral color palette ties the kitchen and dining areas together, creating a cohesive and sophisticated environment—a result of the meticulous planning by our team of interior designers.

- Flooring: The flooring in ‘La Armonización‘ has been upgraded to a polished finish that not only adds to the aesthetic appeal but also reflects the natural light, enhancing the sense of space and openness. This choice was a strategic decision by our team of interior designers to amplify the room’s ambiance.
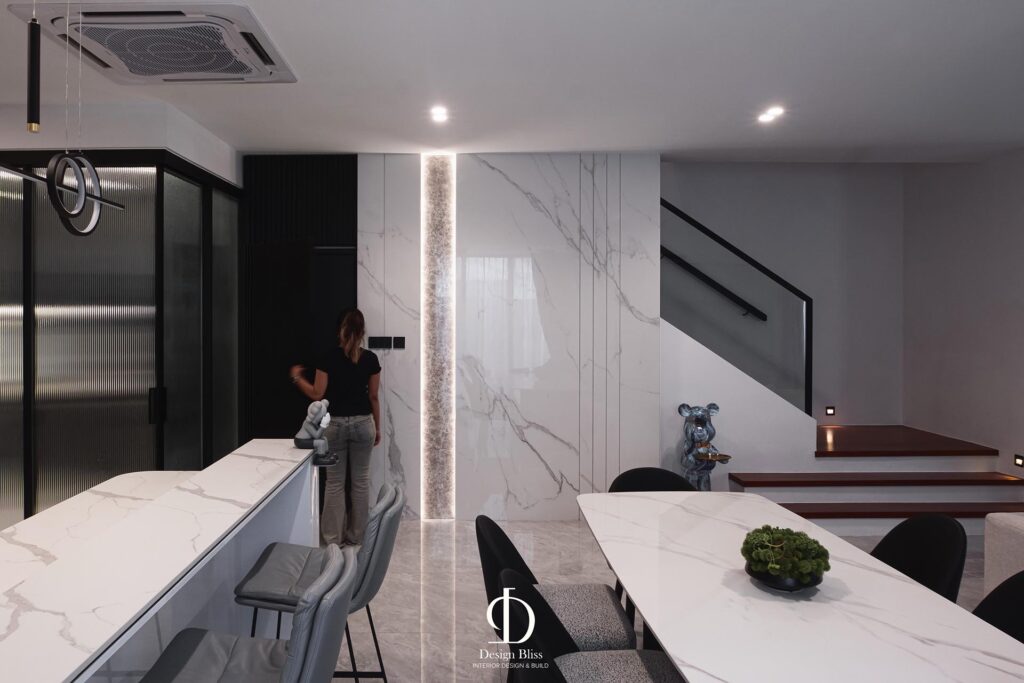
- Neutral Color Palette with Textured Accents : To achieve a modern minimalist look, our team of interior designers opted for a neutral color palette dominated by whites, grays, and blacks. This choice creates a clean, uncluttered atmosphere while allowing textured accents—like marble finishes on the walls and soft drapes framing the windows—to add visual interest without overwhelming the space.
The Design Bliss Touch in La Armonización
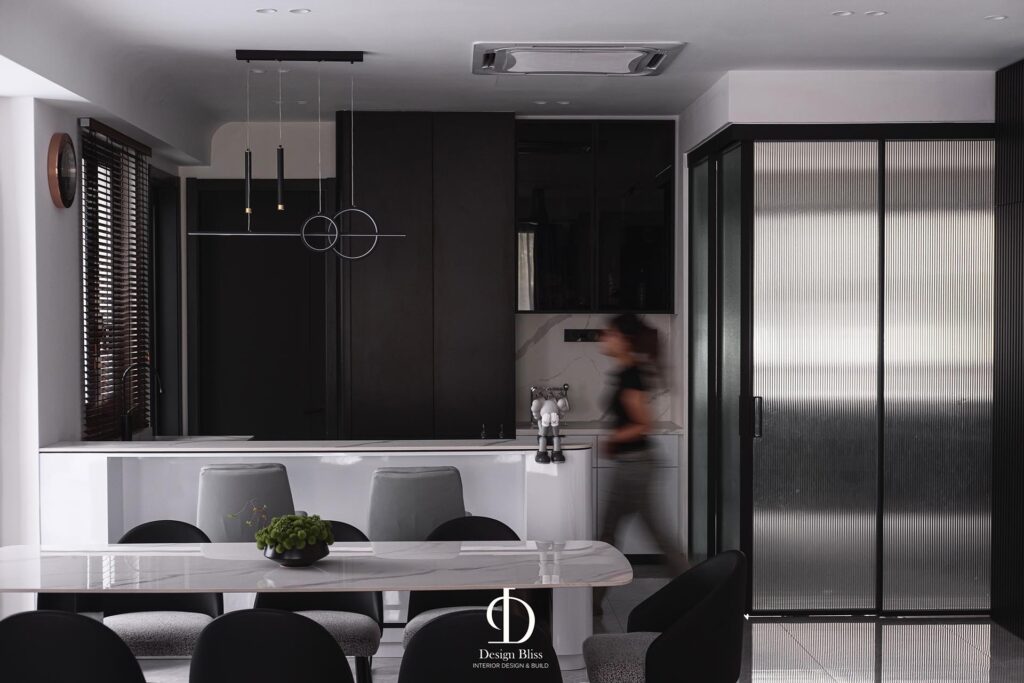
The success of the ‘La Armonización‘ project lies in the ability of our team of interior designers to turn an empty, uninspiring space into a dining area that exudes modern sophistication. The careful selection of materials, colors, and furnishings has resulted in a space that is not only aesthetically pleasing but also highly functional. The dining area now serves as a perfect example of how thoughtful design can elevate a space, making it a central hub for family and social activities.
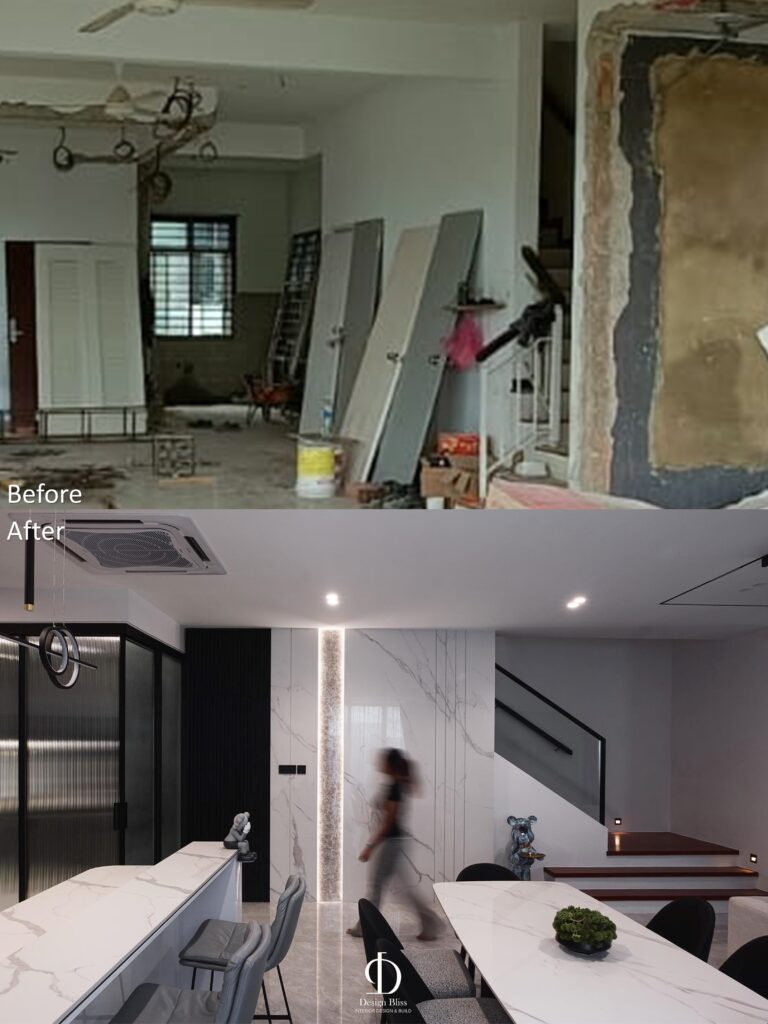
At Design Bliss, we believe in creating spaces that reflect the personality and lifestyle of our clients. The ‘La Armonización‘ project is just one example of how our team of interior designers can bring your vision to life. If you’re looking to transform your home, we are here to help you every step of the way. Our team of interior designers specializes in creating bespoke interiors that are tailored to your needs, ensuring that your home is as unique as you are.
Transform Your Home with Design Bliss
Are you ready to transform your home into a space that truly reflects your style and personality?
Let ‘La Armonización‘ inspire your next project. Contact our team of interior designers at Design Bliss today and let us help you create a space that you’ll love coming home to. Whether you’re working with a bare terrace house or looking to refresh your current home, our team of interior designers has the expertise to create a space that reflects your style.
Reach out to us now to start your journey towards a more beautiful and functional living space.
