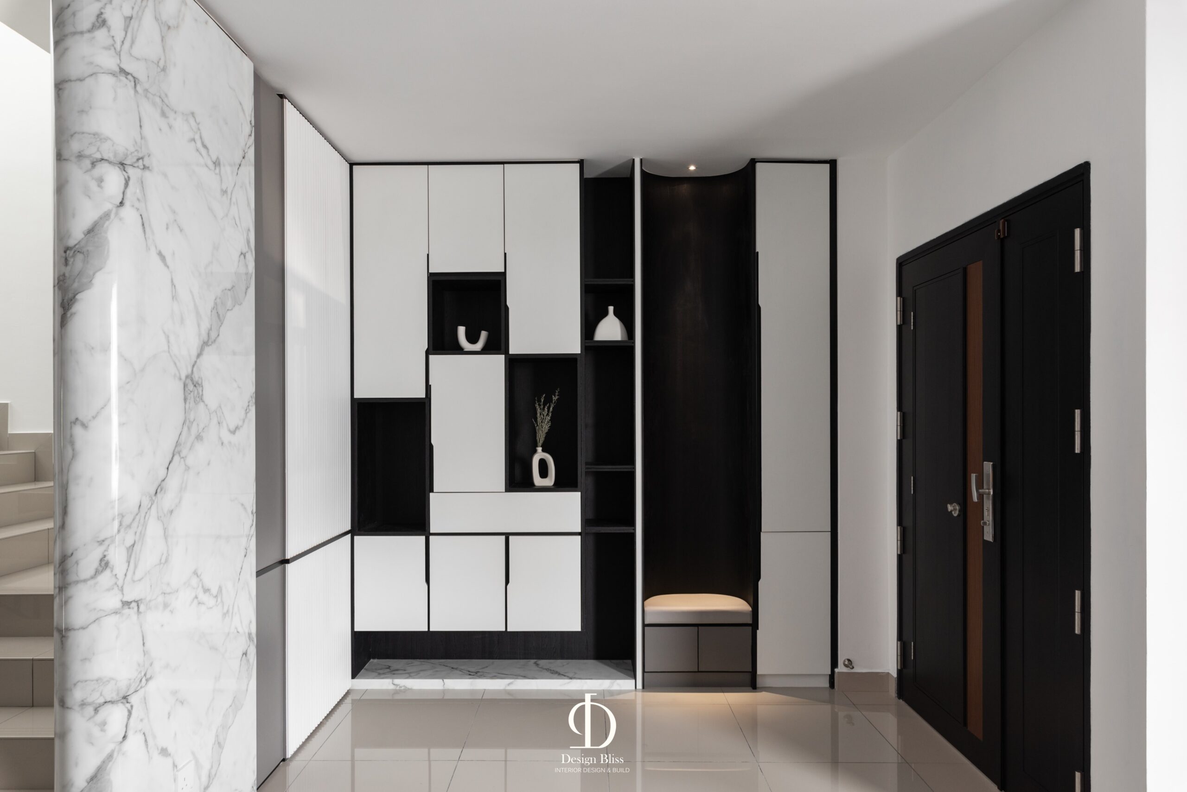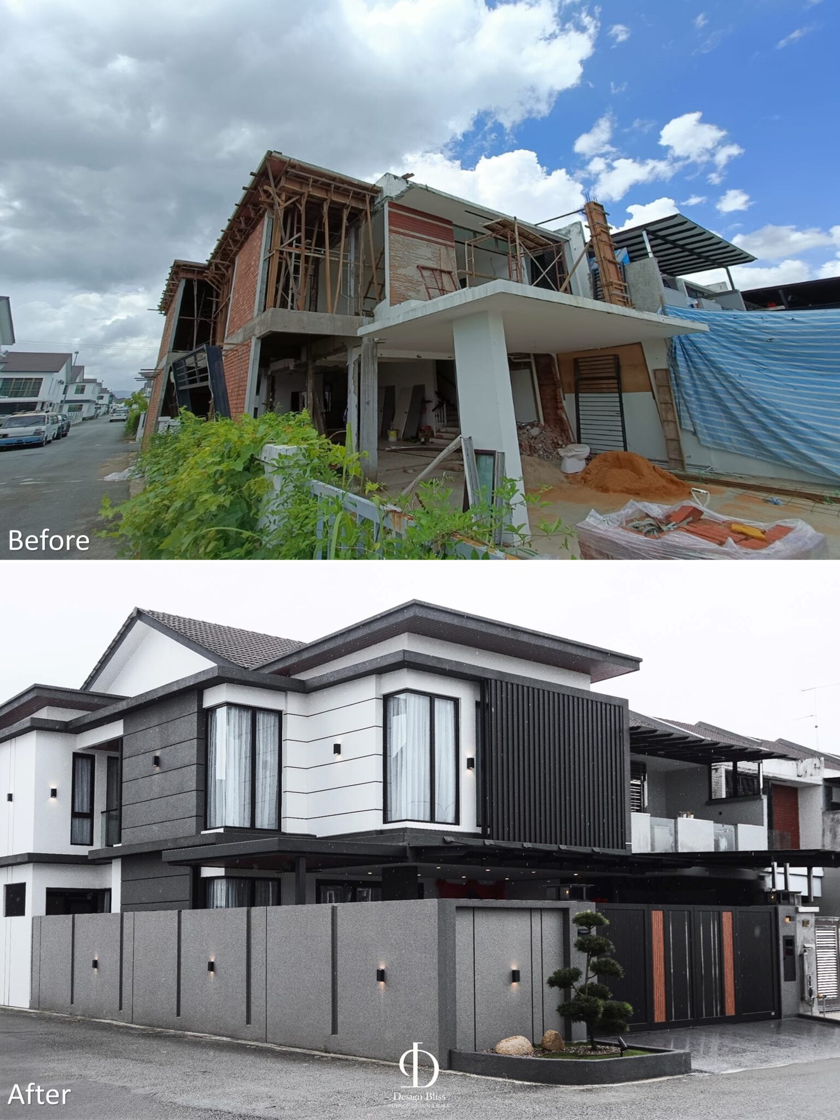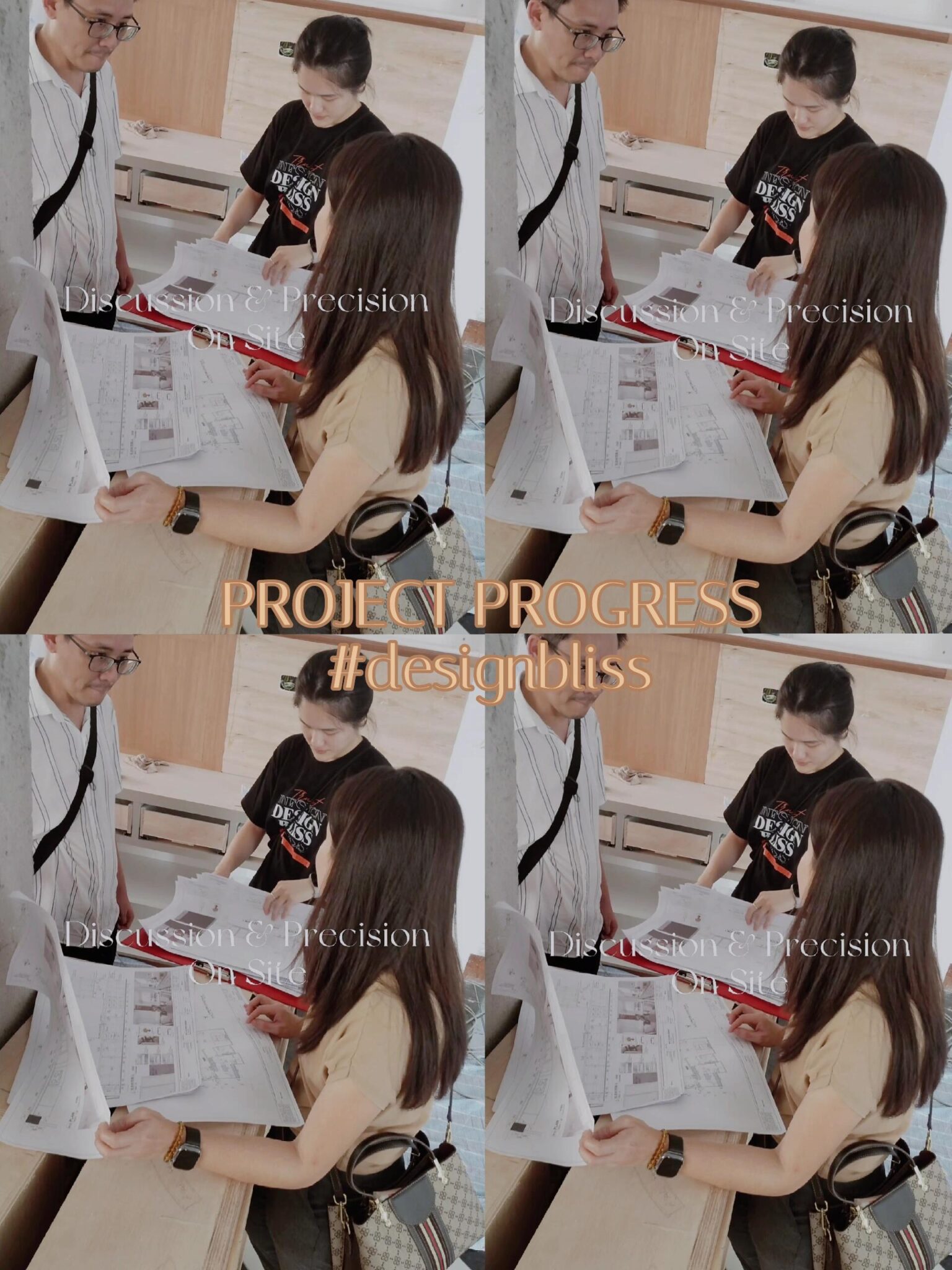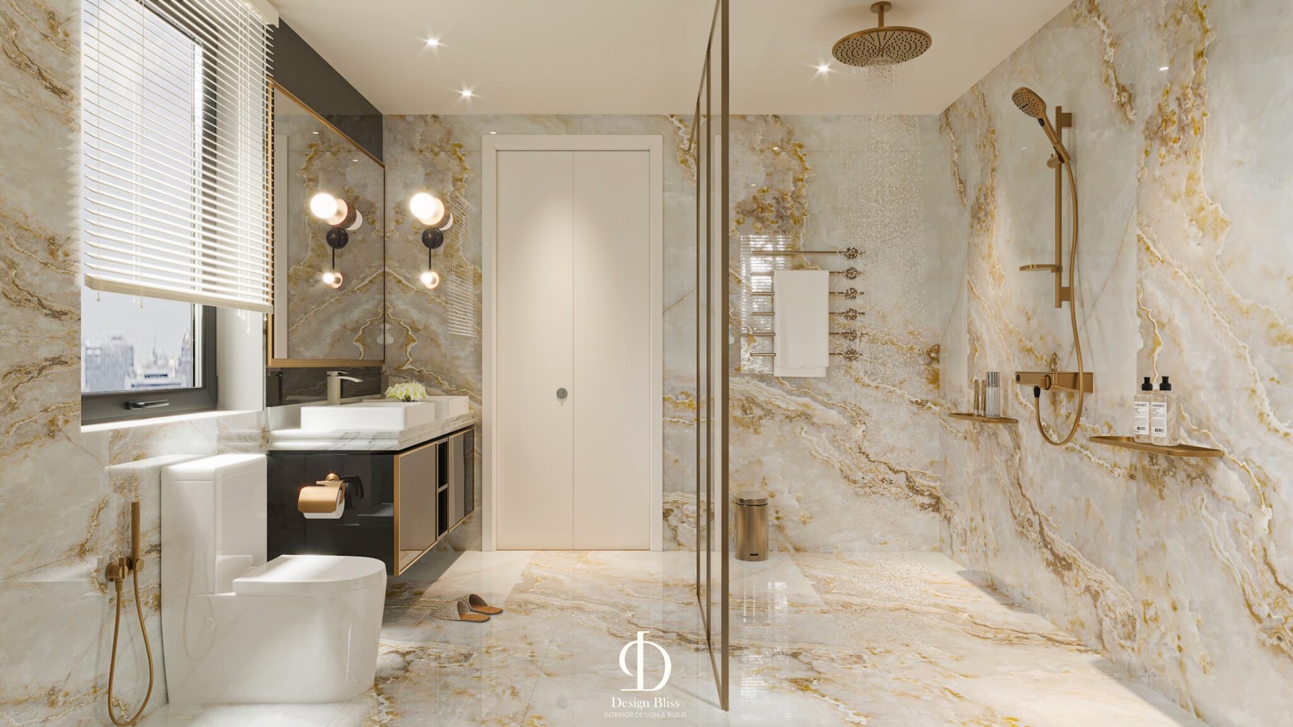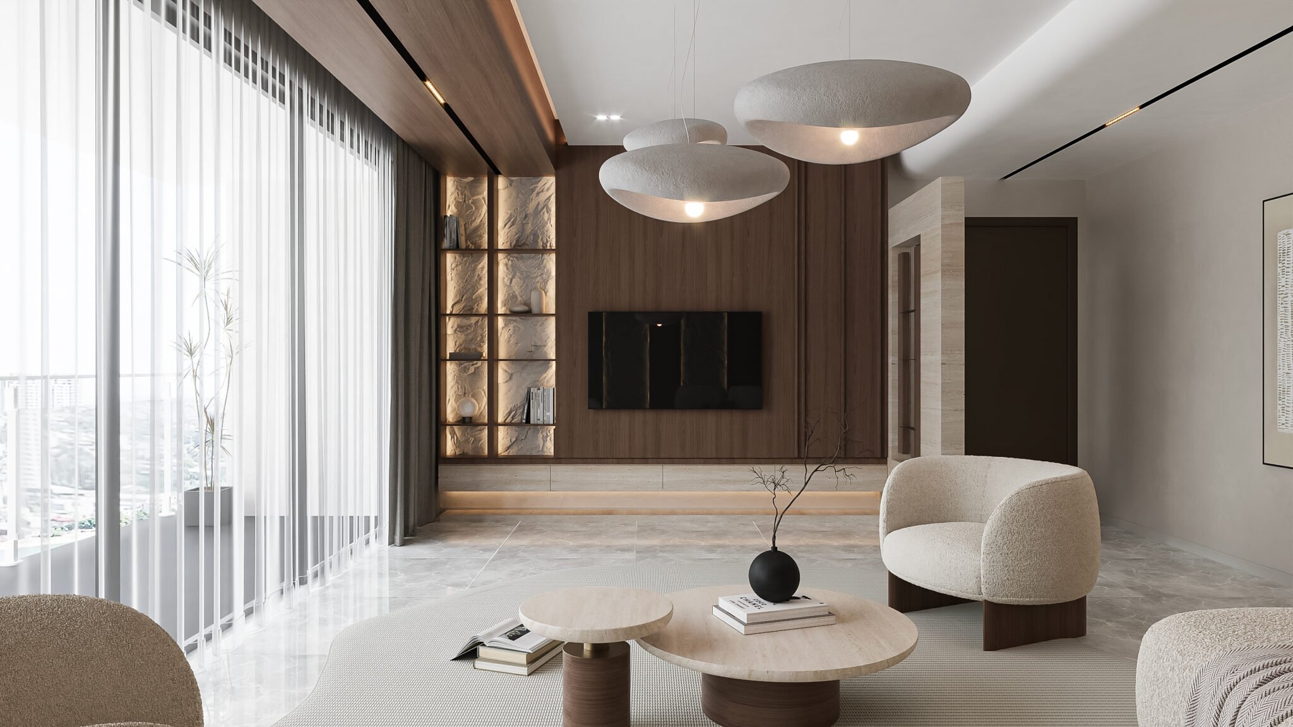Design Bliss Case Study: Completed Project -Double Story Terrace House Transformation in Cyberjaya, Malaysia – Interior Design & Rebuild by Design Bliss
Welcome to Minimalist Marvels, an exquisite double-storey house transformation project by Design Bliss, located in the serene Sejati Lakeside 2, Cyberjaya, Malaysia. Spanning 2200 sqft, this home embodies the essence of modern minimalist interior design. Let’s delve into the meticulously crafted design features of the foyer area that set the tone for the entire residence and explore the remarkable transformation from its original state to its current elegant form.
Modern Minimalist Foyer Area : How to Make it Possible
1. Elegant Shoe Cabinetry
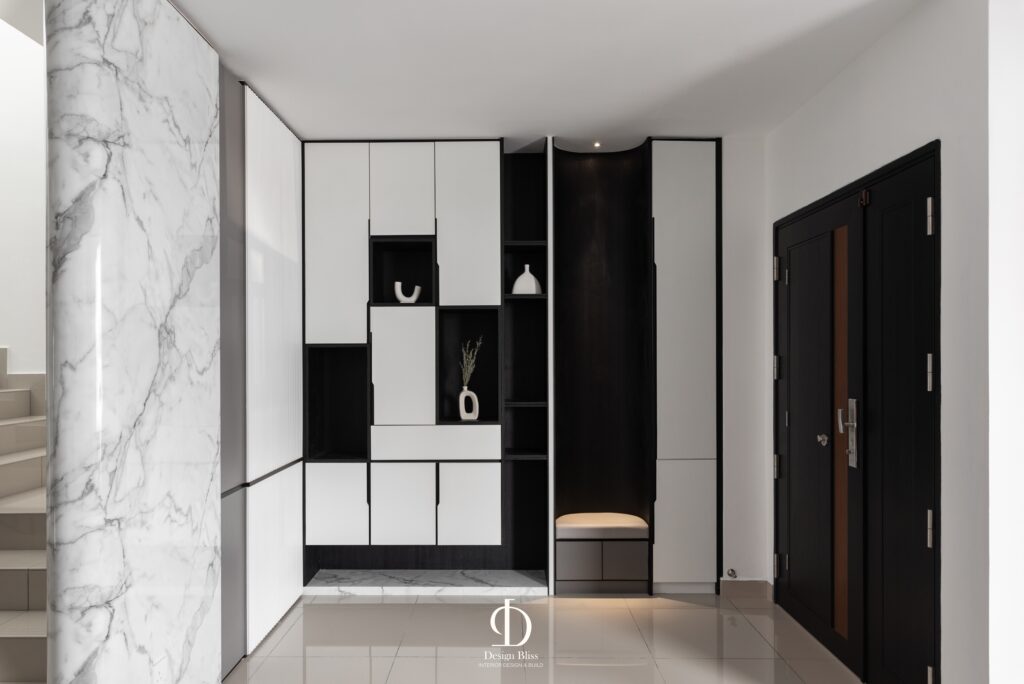
- Custom-Designed Storage: The focal point of the foyer in Minimalist Marvels is the custom-designed shoe cabinet, combining form and function seamlessly. Its sleek, integrated storage solutions ensure a clutter-free entryway, maintaining the minimalist aesthetic. Our interior designers crafted this piece to maximize both style and practicality.
- Contrasting Colors: The cabinetry features a striking contrast of black and white, enhancing the modern appeal. The white panels add brightness and spaciousness, while the black accents provide depth and sophistication, a hallmark of the Minimalist Marvels project.
2. Sophisticated Material Selection
- Marble Accents: A luxurious marble finish on one side of the foyer adds a touch of elegance and opulence. This not only serves as a statement piece but also integrates seamlessly with the overall minimalist theme. Our interior designers chose marble to bring a sense of luxury to the Minimalist Marvels project.
- High-Quality Finishes: The use of premium materials ensures durability and a refined look, enhancing the visual appeal of the space. Design Bliss ensures only the finest materials are used in their projects.
3. Functional and Aesthetic Shelving
- Open Shelves: Strategically placed open shelves offer the perfect spot for decorative elements such as vases and plants, adding personality without compromising the minimalist approach. Our interior designers have a keen eye for balance, perfectly showcased in the Minimalist Marvels project.
- Integrated Lighting: Soft, ambient lighting is integrated within the shelving units, highlighting decorative pieces and creating a warm, welcoming ambiance.
4. Streamlined Interior Design
- Clean Lines: The cabinetry and shelving units are designed with clean, straight lines, epitomizing the minimalist design philosophy. This ensures a clutter-free and visually pleasing environment. Design Bliss excels in creating such streamlined designs, especially evident in Minimalist Marvels .
- Hidden Compartments: Practicality is key in a minimalist design. Hidden compartments within the cabinetry provide ample storage while maintaining a neat and tidy appearance, a feature thoughtfully included by our interior designers.
5. Complementary Flooring
- Polished Tiles: The polished tile flooring in a neutral shade complements the cabinetry and walls, enhancing the overall sense of space and light in the foyer. This careful selection by our interior designers adds to the charm of Minimalist Marvels.
6. Thoughtful Layouts
- Optimized Space: Every element in the foyer is thoughtfully placed to optimize space and functionality. The design ensures a smooth flow from the entrance to the inner areas of the house, creating a harmonious and inviting atmosphere. Design Bliss takes pride in such meticulous planning, showcased brilliantly in Minimalist Marvels.
Minimalist Marvels: Before vs. After: The Transformation
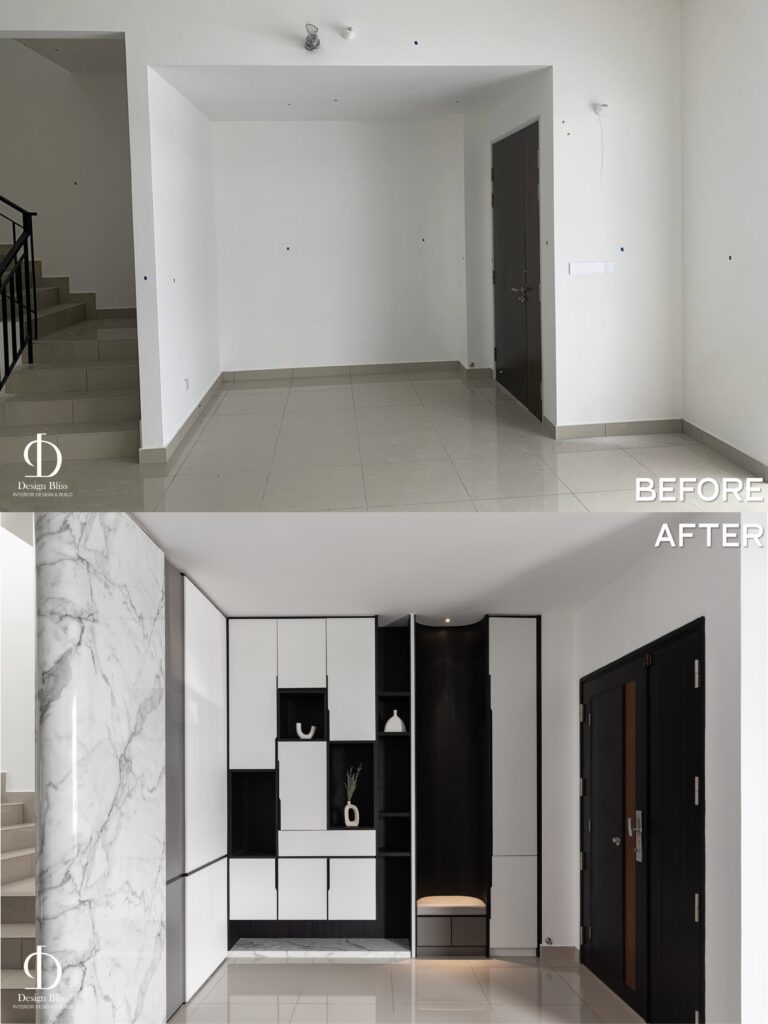
The transformation of the foyer area in Minimalist Marvels is nothing short of remarkable. Here’s a detailed comparison of the space before and after the renovation:
Before Foyer Transformation:
- Empty and Plain: The foyer was initially an empty, plain space with white walls and no storage solutions. It lacked character and functionality, serving merely as a passage rather than a welcoming entryway.
- Minimal Furnishing: The area was minimally furnished with basic tiles on the floor and a visible staircase on the side, providing a stark and uninviting look.
After Foyer Transforrmation:
- Elegant and Functional: The foyer has been transformed into an elegant and functional space with custom-designed cabinetry and shelving. The new design offers ample storage for shoes and other items, ensuring a clutter-free and organized entryway. This transformation is a testament to the creativity of our interior designers at Design Bliss.
- Aesthetic Appeal: The combination of black and white cabinetry, marble accents, and integrated lighting has added a touch of sophistication and modernity to the space. The open shelves with decorative elements create a welcoming and personalized atmosphere, a hallmark of Minimalist Marvels.
- Luxurious Finishes: High-quality materials and finishes enhance the visual appeal, making the foyer a stylish introduction to the home’s interior. Design Bliss ensures such quality in all their projects, including Minimalist Marvels.
- Optimized Layout: The thoughtful placement of elements ensures a smooth flow from the entrance to the inner areas of the house, creating a harmonious and inviting environment. This optimal layout is a result of the expertise of our interior designers.
Minimalist Marvels: A Modern Minimalist House Project by Design Bliss
The foyer of Minimalist Marvels at Sejati Lakeside 2 is a testament to the beauty of modern minimalist design. The transformation from an empty, uninspired space to an elegant, functional, and welcoming entryway showcases the expertise and creativity of our interior designers at Design Bliss. This redesigned foyer not only enhances the overall aesthetic of the home but also adds significant functionality, reflecting the serene surroundings of Cyberjaya Malaysia.
Explore the embodiment of modern minimalism through Minimalist Marvels, an exemplary house project meticulously crafted by Design Bliss. This project showcases the perfect fusion of simplicity, functionality, and elegance. Every element is thoughtfully curated to reflect the essence of minimalism, offering a serene retreat that celebrates the beauty of clean lines and open spaces
Your Path to Modern Minimalism
Ready to transform your living spaces into minimalist marvels? Consult with Design Bliss, the experts in creating harmonious and purposeful environments. Our innovative approach to design, coupled with a deep understanding of modern minimalism, can guide you in curating a home layout that resonates with your vision and lifestyle.
Take the first step toward embracing modern minimalism with Design Bliss today!
