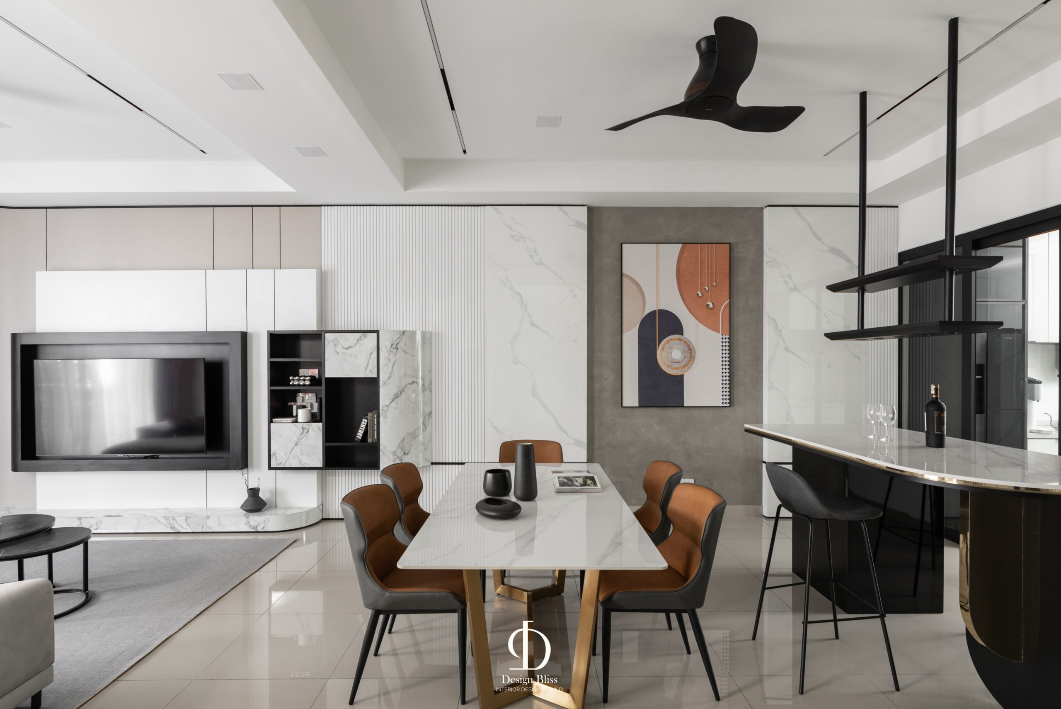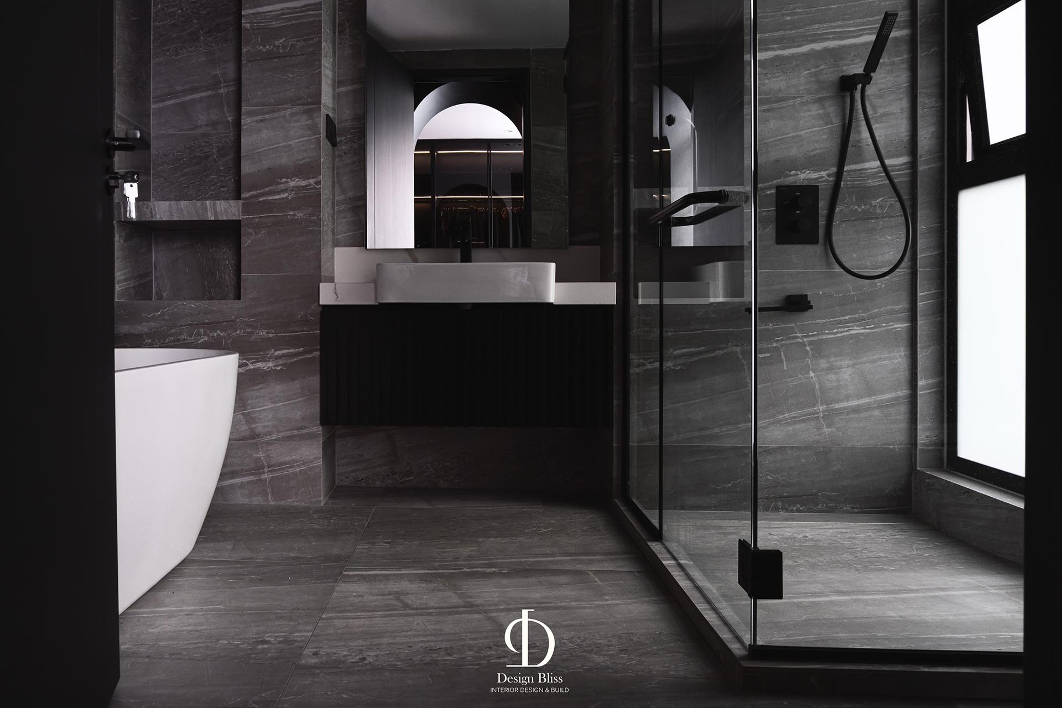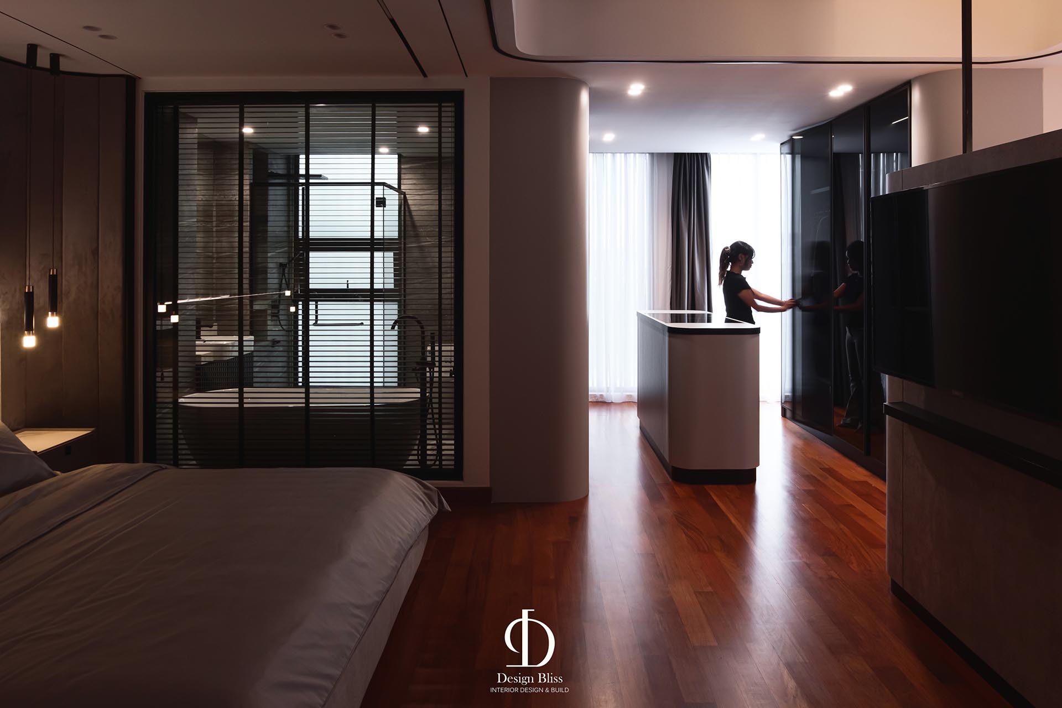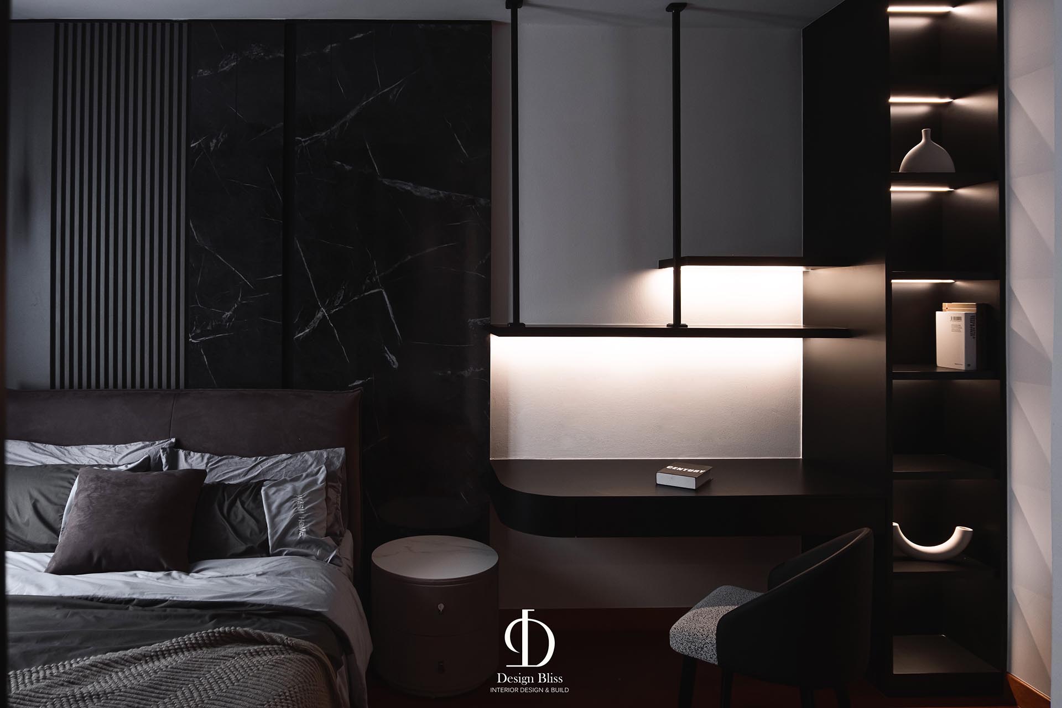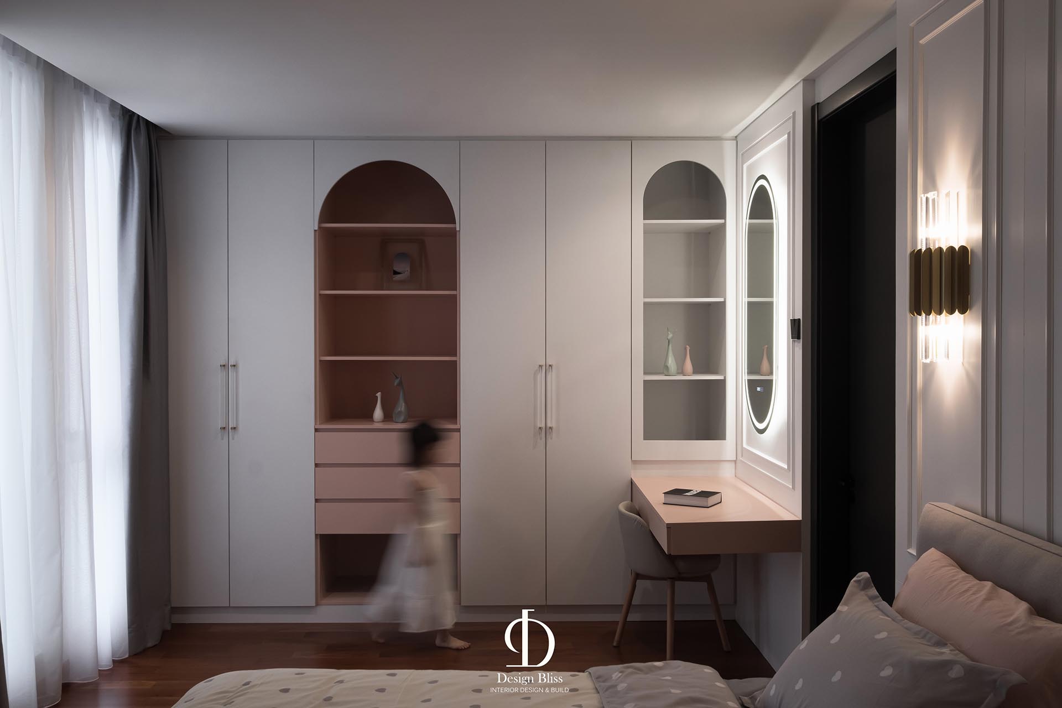Design Bliss Case Study: Completed Project -Double Story Terrace House Transformation in Cyberjaya, Malaysia – Interior Design & Rebuild by Design Bliss
Welcome to “Minimalist Marvels,” a stunning transformation project located at Sejati Lakeside 2, Cyberjaya, Malaysia. Spanning 2200 square feet, this double-storey house has been meticulously redesigned by our team of interior designers at Design Bliss, with a modern minimalist design style, emphasizing clean lines, open spaces, and functional elegance.
Modern Minimalist Living-Dining Area Design by Design Bliss
1. Elegant Open Concept Layout Design
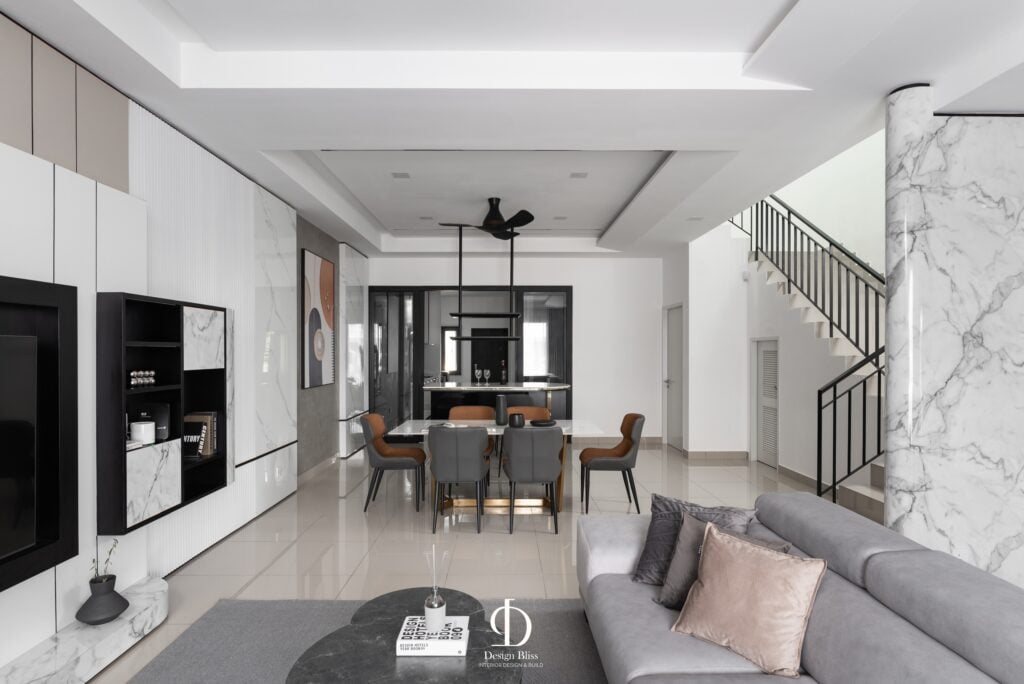
The heart of this transformation is the seamless integration of the living and dining areas, created by our team of interior designers, Design Bliss, with a modern minimalist design. This integration results in an expansive open-concept space that enhances the flow and functionality of the home. This design choice not only maximizes natural light but also fosters a sense of connectivity within the home. “Minimalist Marvels” is truly a masterpiece of modern minimalist interior design.
2. Modern Minimalist Aesthetic
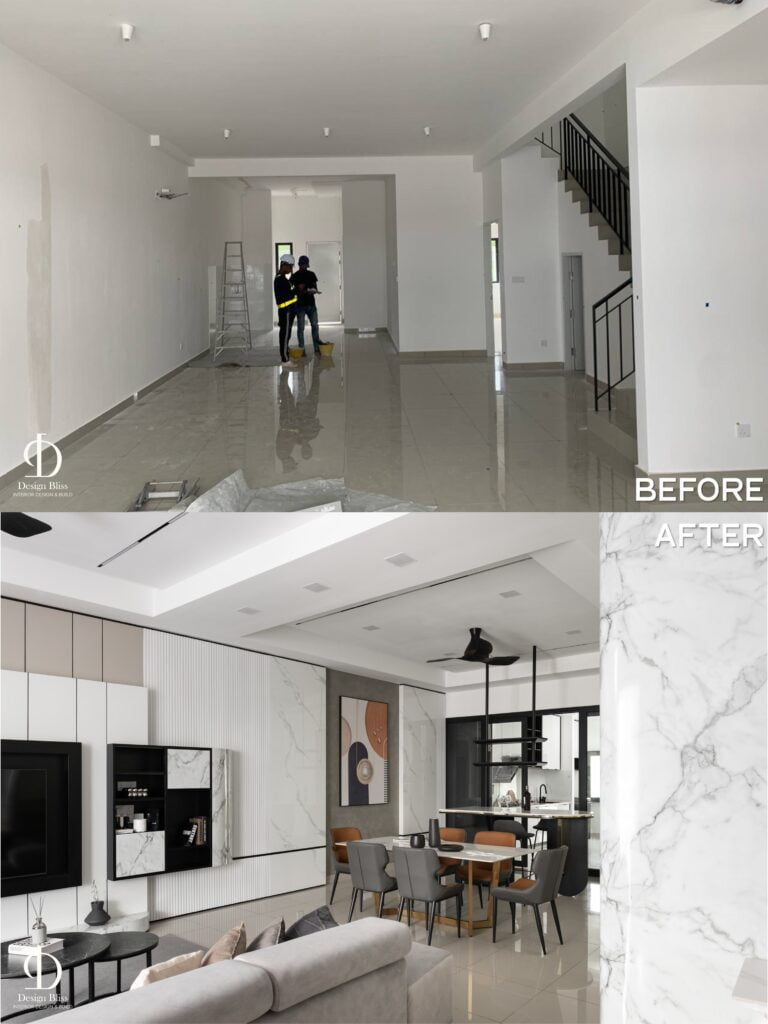
In keeping with the principles of modern minimalist interior design, the living-dining area in “Minimalist Marvels” features a restrained color palette dominated by whites, greys, and subtle earth tones. This understated color scheme serves as a serene backdrop for the space, allowing the carefully selected furnishings and décor to stand out. Our team of interior designers, Design Bliss, has perfectly captured the essence of minimalism in this project, ensuring every detail contributes to a harmonious and elegant living environment.
3. Sophisticated Furniture Selection
The living area boasts a plush, grey sectional sofa that offers both comfort and style. Accompanying the sofa is a sleek, round coffee table with a marble top, adding a touch of luxury without overwhelming the minimalist aesthetic. The dining area features a contemporary dining table with a white marble top and gold accents, paired with stylish yet comfortable chairs that invite family gatherings and dinner parties. This is another example of how “Minimalist Marvels” showcases modern minimalist interior design at its best, executed flawlessly by our team of interior designers, Design Bliss.
4. Functional Built-In Storage
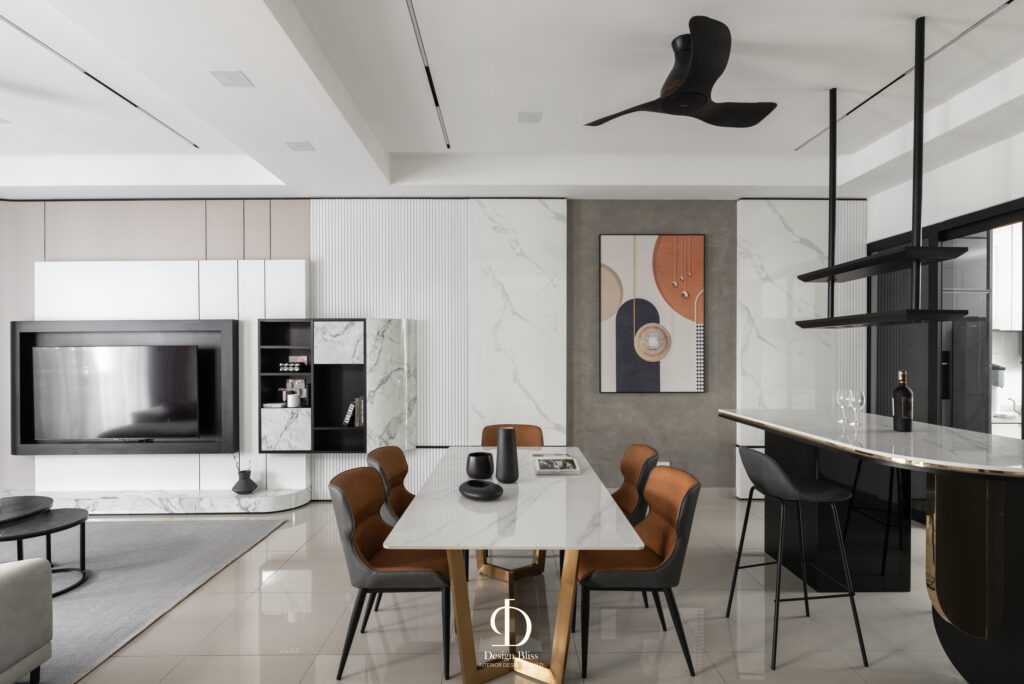
To maintain the clean lines and clutter-free environment essential to minimalist design, custom-built storage solutions are incorporated throughout the space. The living area includes a built-in entertainment unit with concealed storage, keeping media equipment and accessories neatly tucked away. In the dining area, a minimalist sideboard provides additional storage without sacrificing style. Our team of interior designers, Design Bliss, specializes in modern minimalist design and has created functional yet stylish storage solutions for “Minimalist Marvels.”
5. Artistic Touches and Wall Treatments
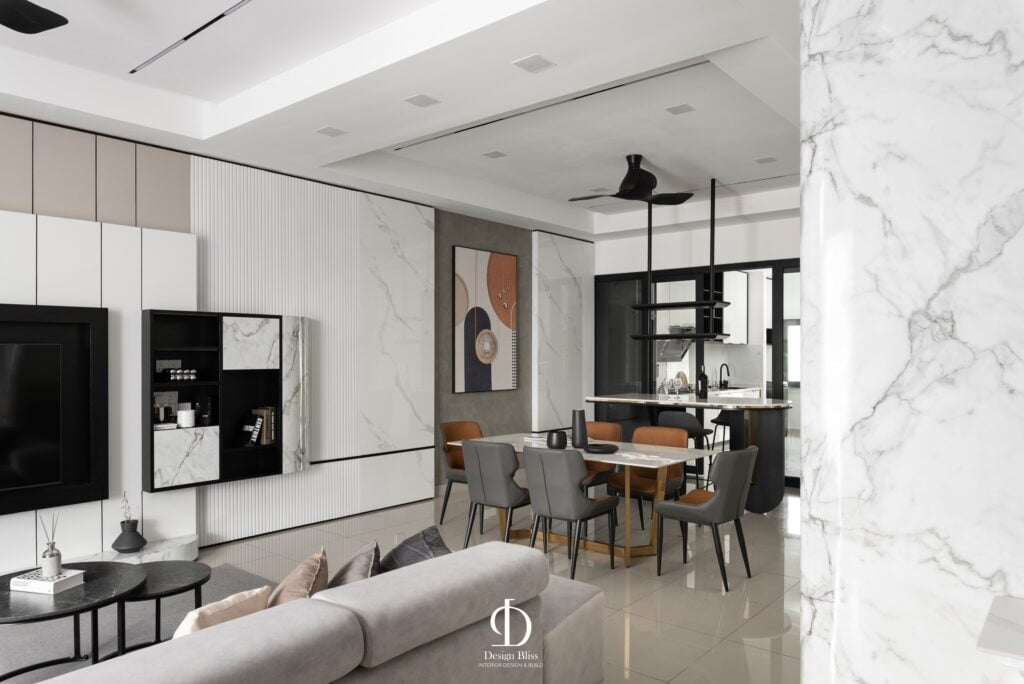
Adding visual interest and personality to the minimalist space are carefully curated artworks and wall treatments. A large, abstract painting in the dining area introduces subtle pops of color, while the feature wall behind the entertainment unit combines textures and finishes for a sophisticated look. Vertical paneling and marble accents further enhance the room’s contemporary feel. Our team of interior designers, Design Bliss, champions modern minimalist design, ensuring that “Minimalist Marvels” truly embodies these principles with every detail meticulously crafted.
6. Sophisticated Lighting Design
Lighting plays a crucial role in this transformation, with a mix of recessed lighting and statement fixtures creating a warm and inviting atmosphere. A modern ceiling fan with integrated lighting serves as both a functional and stylish centerpiece in the living area. In the dining space, a sleek pendant light hangs above the table, providing focused illumination and adding to the room’s elegant ambiance. The lighting design in “Minimalist Marvels” perfectly complements its modern minimalist interior design, expertly curated by our team of interior designers, Design Bliss.
7. Seamless Integration of Indoor and Outdoor Spaces
Large, sliding glass doors connect the living-dining area to the outdoor patio, blurring the line between indoor and outdoor living. This design feature not only floods the space with natural light but also provides easy access to the garden, making it perfect for entertaining and relaxation. “Minimalist Marvels” exemplifies how our team of interior designers, Design Bliss, integrates modern minimalist design to create harmonious indoor-outdoor living environments.
Minimalist Marvels: Before vs. After: Living-Dining Room Transformation
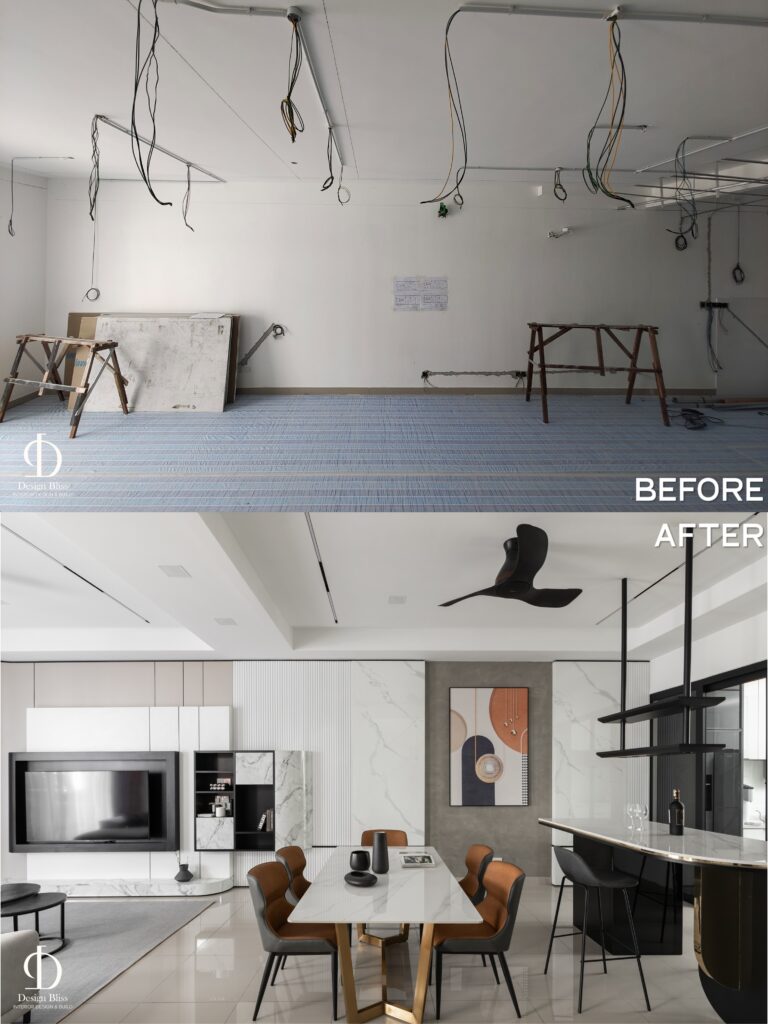
The transformation of the living-dining area in “Minimalist Marvels” is nothing short of remarkable. Here’s a detailed look at the space after the renovation:
After Living- Dining area Transformation:
- Following its transformation into a living-dining area, this space showcases a fully furnished interior that seamlessly blends modern aesthetics with functional elegance. The centerpiece is a sleek dining table surrounded by chic chairs, complemented by a comfortable seating area and tasteful lighting fixtures that enhance both functionality and style. The walls and ceiling feature elegant finishes, contributing to an overall sophisticated ambiance that invites relaxation and social gatherings. The design prioritizes cohesion and visual appeal, creating a harmonious atmosphere perfect for both everyday living and entertaining guests.
- This optimized layout reflects meticulous planning and the expertise of our interior designers, ensuring a smooth flow from the entrance into the heart of the home. By strategically placing elements like furniture and decor, we’ve maximized space efficiency while maintaining an inviting environment. Whether enjoying meals with family or hosting gatherings with friends, this transformed living-dining area offers a contemporary yet timeless setting that meets the demands of modern living.
Minimalist Marvels: A Modern Minimalist House Project by Design Bliss
“Minimalist Marvels” at Sejati Lakeside 2 showcases the essence of modern minimalist interior design. With a focus on simplicity, functionality, and elegance, Design Bliss has crafted a living-dining area that epitomizes stylish, welcoming contemporary living. Whether you’re entertaining guests or spending quality time with family, this renovated space provides the perfect balance of comfort and sophistication. Discover how our interior designers have transformed this area into a haven of minimalist beauty and practicality at Sejati Lakeside 2, Cyberjaya Malaysia.
Discover the essence of modern minimalism with “Minimalist Marvels“, a distinguished house project meticulously curated by Design Bliss. This showcase epitomizes the seamless fusion of simplicity, functionality, and elegance. Each element is meticulously chosen to embody the core principles of minimalism, creating a serene retreat that celebrates the allure of clean lines and spacious interiors.
Design Bliss: Your Partner in Creating Inspiring Residential and Commercial Interiors
At Design Bliss, we’re an interior design company in Malaysia specializing in residential and commercial projects, dedicated to creating spaces that inspire, uplift, and transform. Join us on this journey of discovery as we continually push the boundaries of design, one project at a time. Connect with us today to embark on your own journey of creating serenity in simplicity.
Take the first step toward embracing modern minimalism with Design Bliss today!

