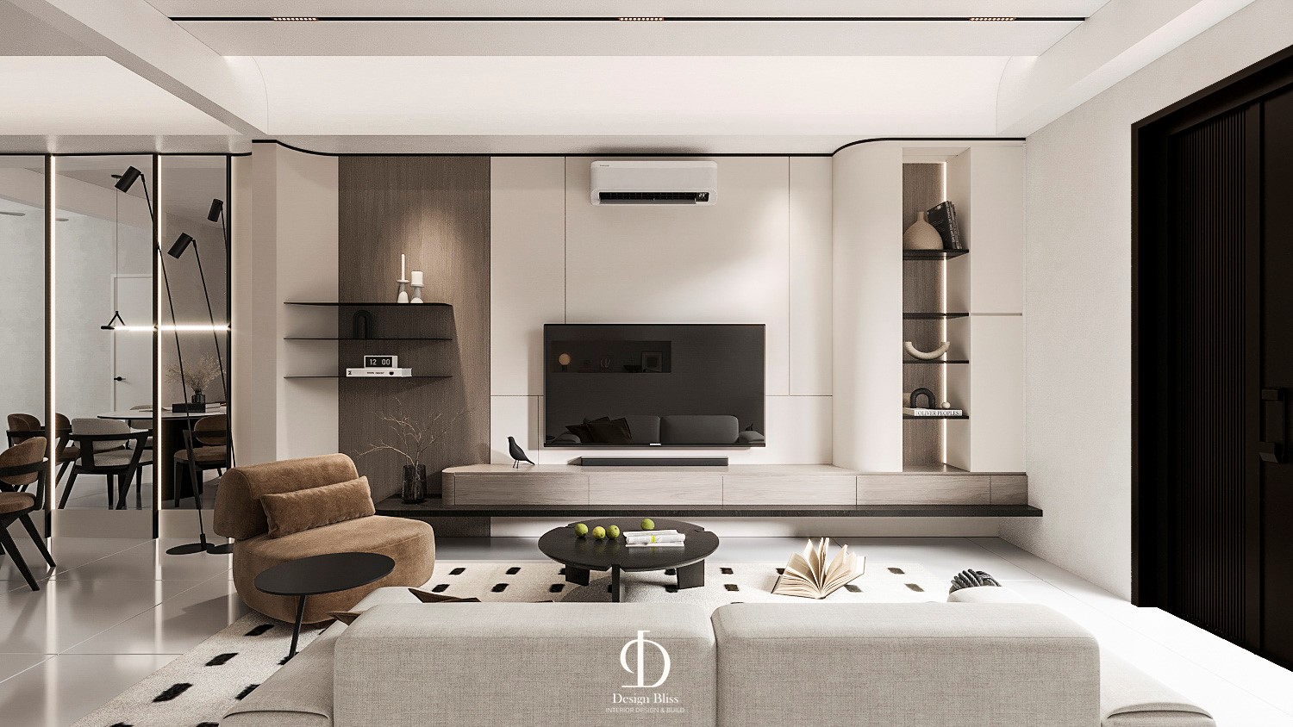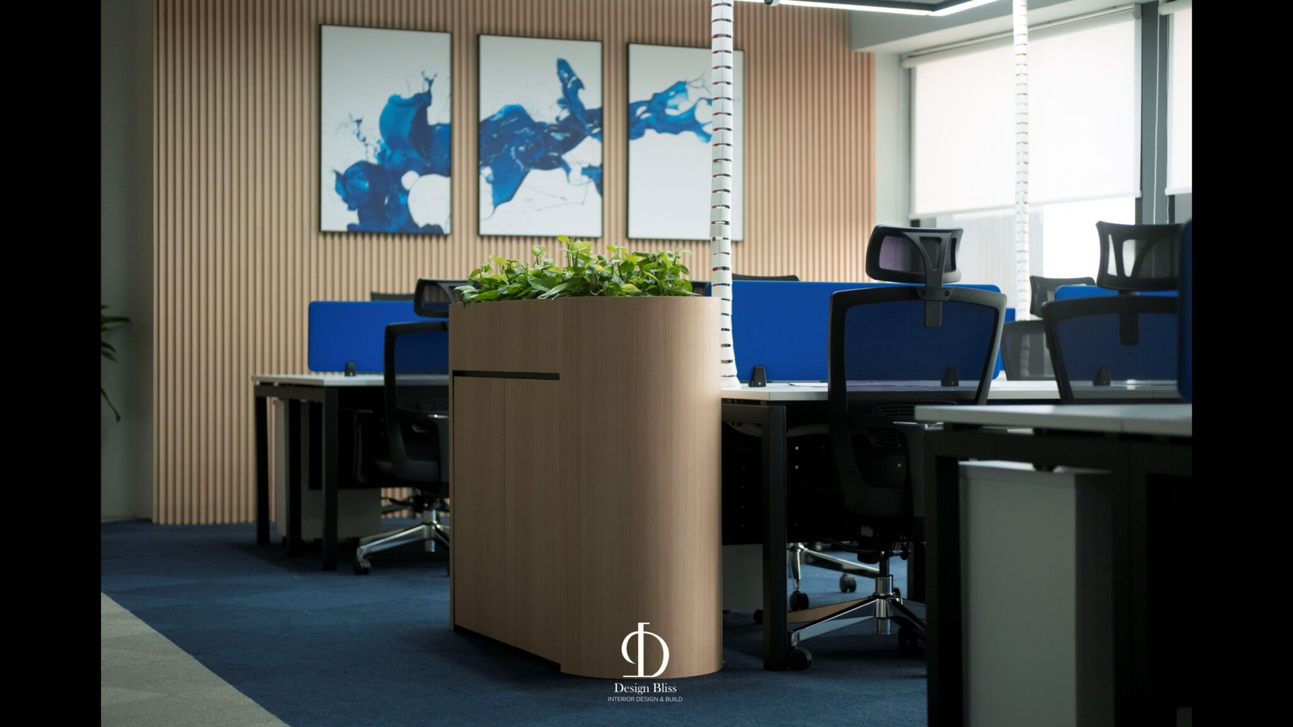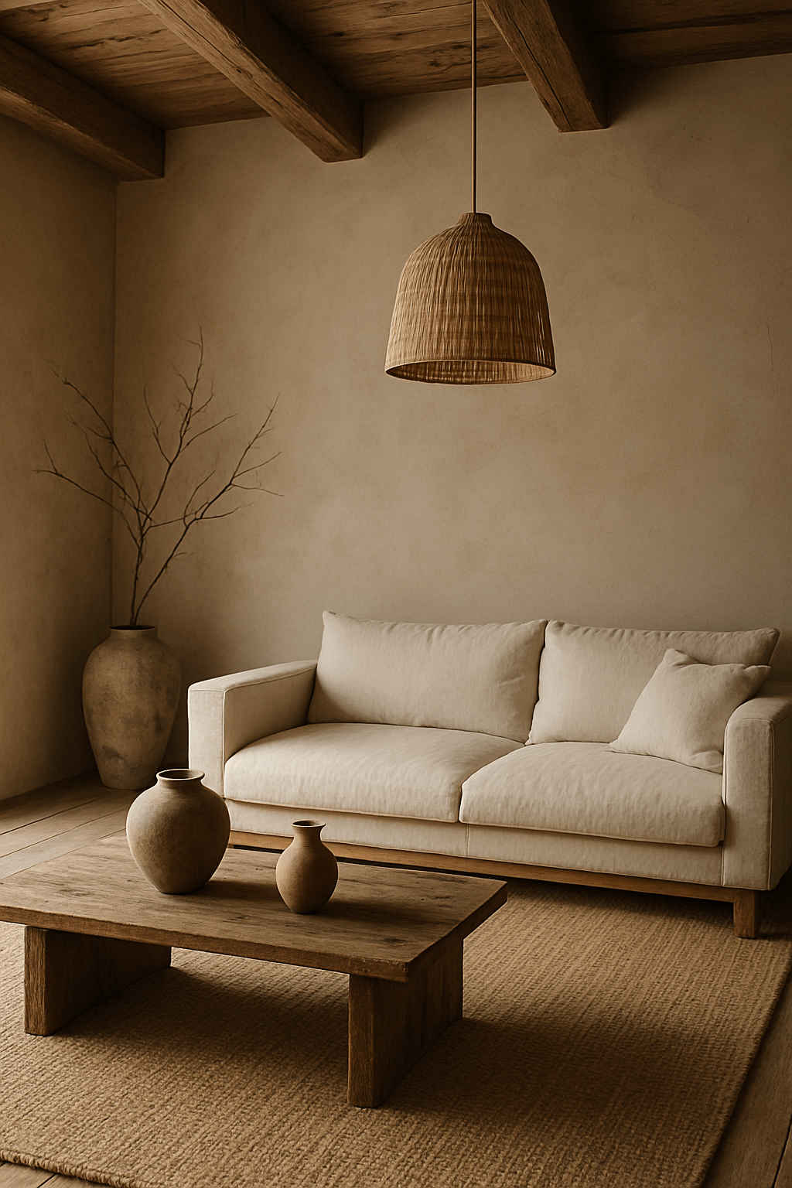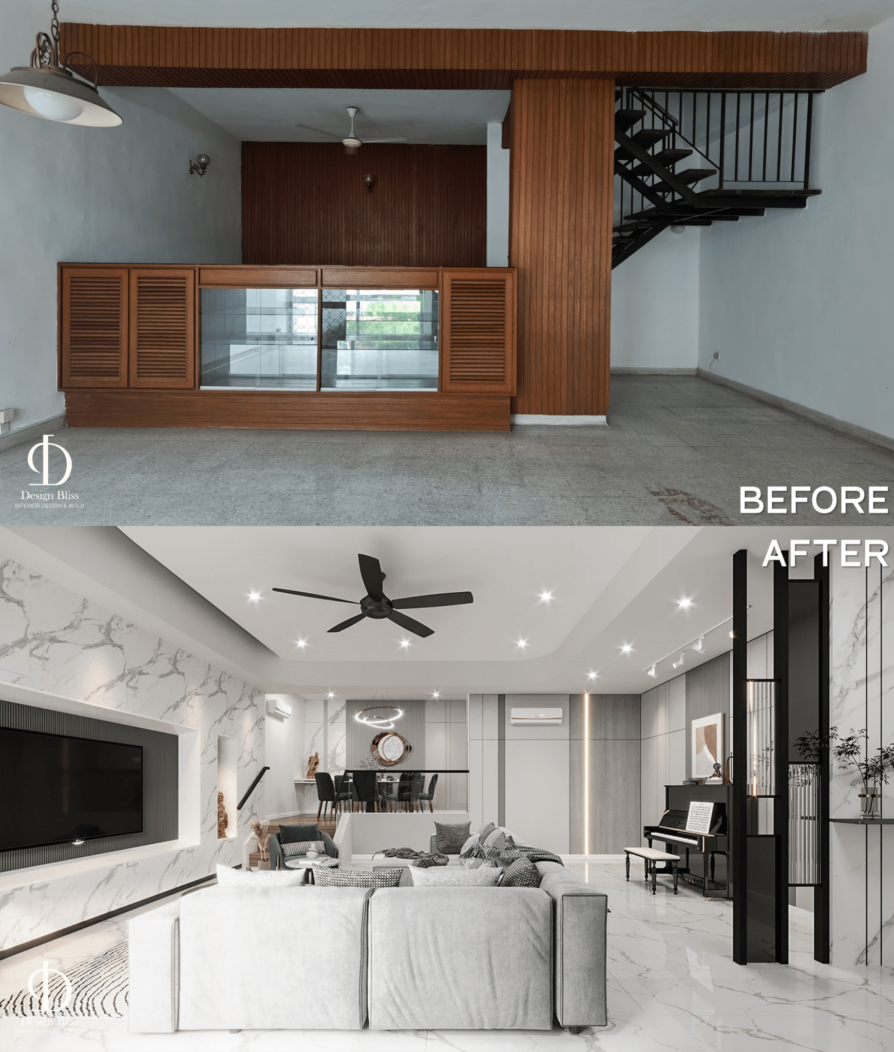Design Bliss Case Study: Completed Project -Double Story Terrace House Transformation in Cyberjaya, Malaysia – Interior Design & Rebuild by Design Bliss
Welcome to the “Minimalist Modern Blanc” project, a stunning transformation of an old terrace house in the heart of Kuala Lumpur, Malaysia. This 2000 sqft property has been meticulously redesigned by our team of interior designers at Design Bliss to embody the essence of modern minimalism, creating a serene and sophisticated living space that exudes elegance and simplicity.
Embracing Minimalism: The Vision Behind the ‘Minimalist Modern Blanc‘ Terrace House Transformation
The transformation of this old terrace house began with a clear vision from our team of interior designers: to strip away the excess and embrace a minimalist aesthetic that prioritizes functionality and form. The result is a home that feels both spacious and inviting, perfect for the modern homeowner.

Before Living Area Transformation : A Traditional Setting
The original design of the terrace house featured a more traditional setup, with heavy furniture, ornate details, and a warmer color palette. While functional, the space felt cluttered and lacked the modern appeal desired by the new homeowners. Our team of interior designers saw the potential for a complete transformation through the “Minimalist Modern Blanc” project.
After Living Area Transformation: A Contemporary Minimalist Haven
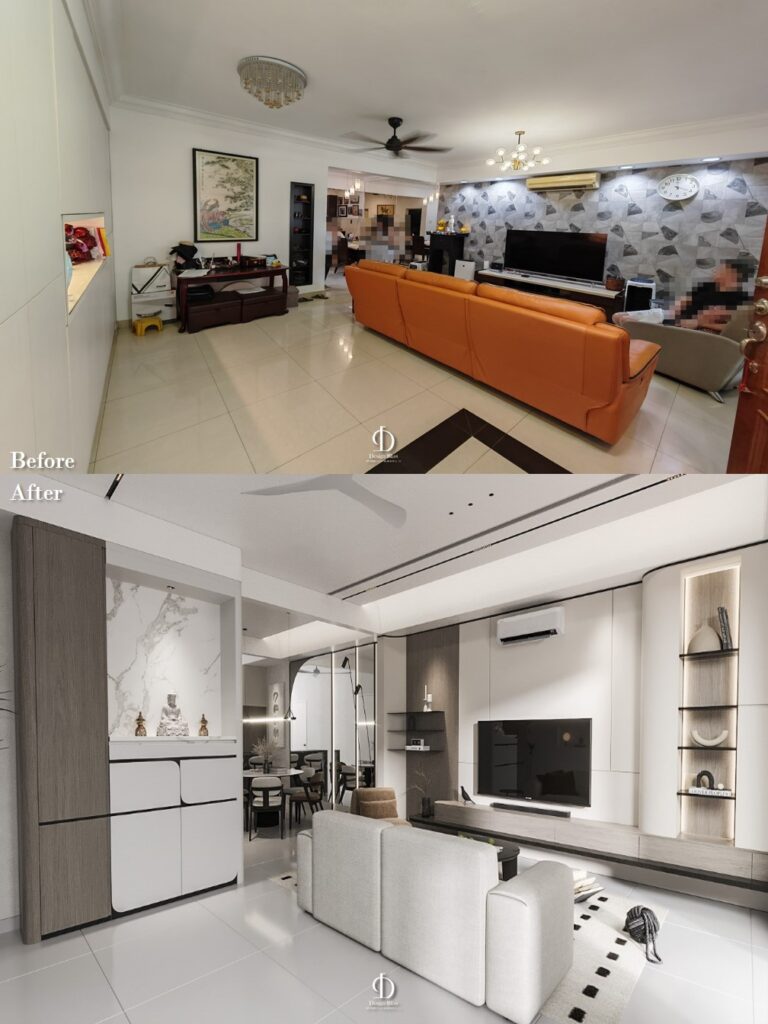
The ‘after’ transformation is nothing short of spectacular. The interior now boasts a sleek, modern look, with a focus on clean lines, neutral tones, and functional design elements, all brought to life by our team of interior designers. Let’s explore the key features of this renovation in the “Minimalist Modern Blanc” project:
Minimalist Living Area : Embracing a Neutral Color Palette
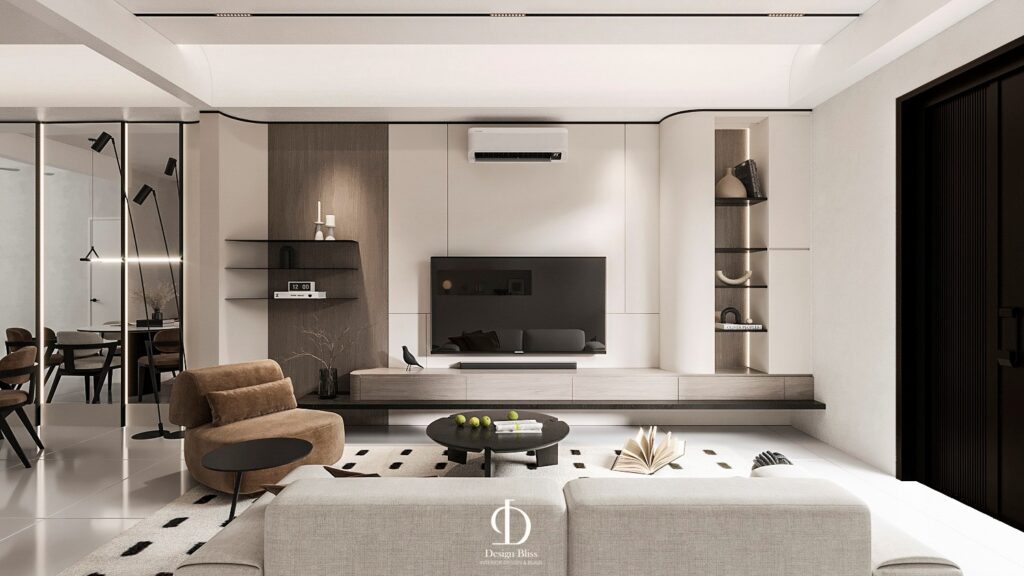
The design employs a soothing palette of whites, soft greys, and subtle beiges. This choice of colors creates a bright and airy atmosphere, making the space feel larger and more open. Our team of interior designers carefully selected these tones to enhance the minimalist aesthetic in the “Minimalist Modern Blanc” project.
Seamless Built-In Storage Solutions in the ‘Minimalist Modern Blanc‘ Project: Enhancing Clutter-Free Elegance
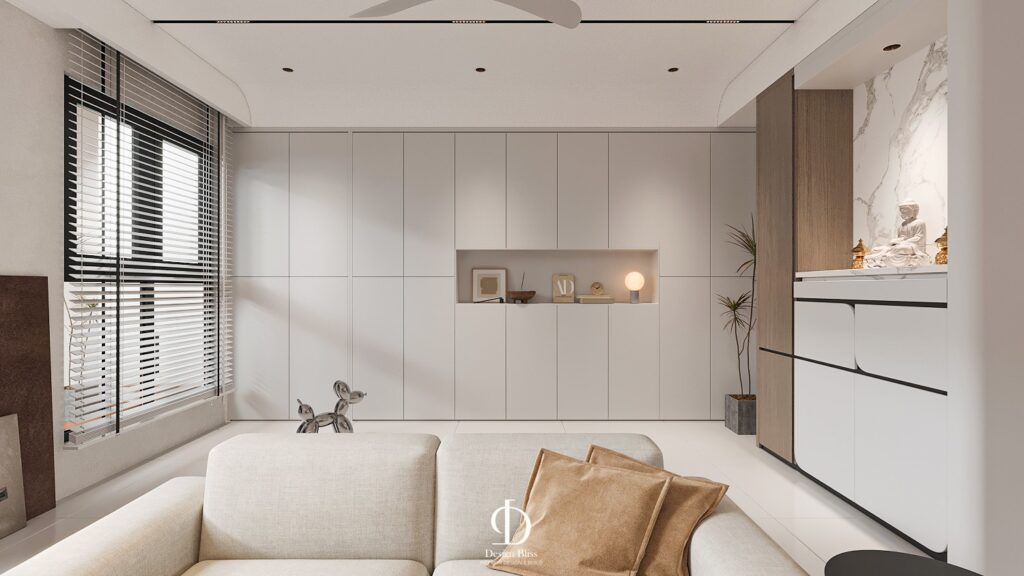
One of the standout features of this transformation is the integration of built-in storage units. These units are cleverly designed to blend with the walls, providing ample storage without compromising the minimalist look. This approach keeps the space clutter-free and enhances its sleek appearance, a hallmark of our team of interior designers in the ‘Minimalist Modern Blanc‘ project.
Streamlined Furniture Transformation in the ‘Minimalist Modern Blanc‘ Project: Chic and Comfortable Updates
Gone are the bulky sofas and ornate tables. In their place, we find streamlined furniture pieces that blend seamlessly with the minimalist theme. The selection includes a contemporary sofa set, chic armchairs, and minimalist coffee tables, all chosen for their aesthetic appeal and comfort by our team of interior designers in the ‘Minimalist Modern Blanc‘ project.
Modern Wall Finishes and Creative Design Elements in the ‘Minimalist Modern Blanc‘ Project
The walls have been transformed with modern finishes and creative design elements. The TV wall, in particular, serves as a focal point, featuring built-in shelves for displaying art pieces and decorative items. This elegant design was envisioned and executed by our team of interior designers in the ‘Minimalist Modern Blanc‘ project.
Modern Lighting Innovations in the ‘Minimalist Modern Blanc‘ Project: Enhancing Ambiance and Efficiency
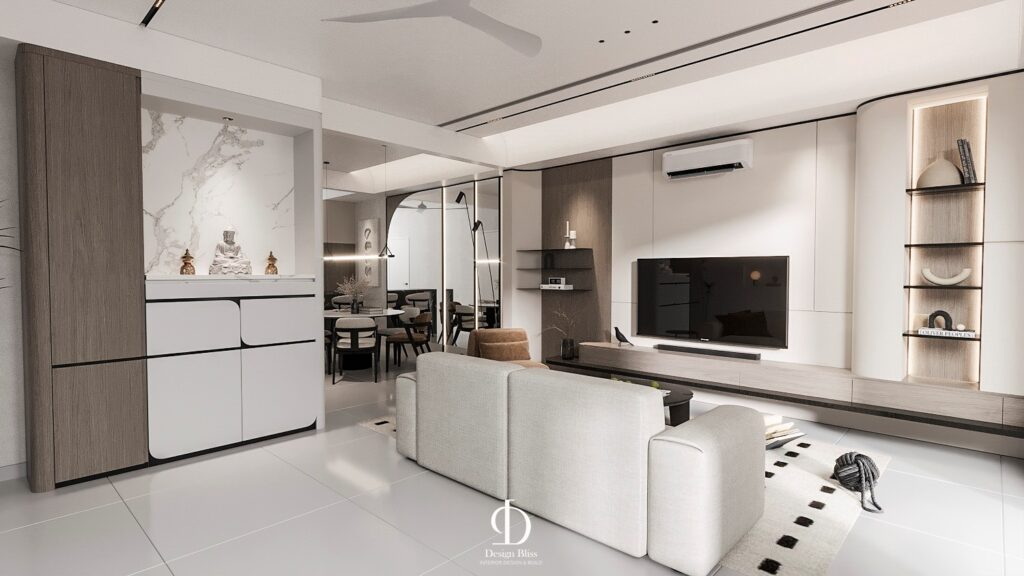
Lighting plays a crucial role in this renovation. The old lighting fixtures have been replaced with modern, energy-efficient alternatives. Recessed lighting and contemporary chandeliers provide ample illumination, adding to the overall ambiance of the space. This thoughtful lighting plan was developed by our team of interior designers in the ‘Minimalist Modern Blanc‘ project.
Transforming Spaces: The Open Concept Design of ‘Minimalist Modern Blanc‘ in Kuala Lumpur
The layout has been reimagined to create an open concept, allowing for a seamless flow between different areas of the home. This design choice not only maximizes space but also enhances the sense of unity within the home, an innovative approach by our team of interior designers in the ‘Minimalist Modern Blanc‘ project.
Revitalizing Spaces with Minimalist Design: The ‘Minimalist Modern Blanc‘ Terrace House Transformation by Design Bliss
The ‘Minimalist Modern Blanc‘ project is a perfect example of how thoughtful design can breathe new life into an old space. By embracing a minimalist approach, this terrace house has been transformed into a modern sanctuary that is both functional and beautiful, thanks to the expertise of our team of interior designers from Design Bliss.
Discover Design Bliss: Transform Your Space with Modern Minimalist Design
This renovation project by Design Bliss showcases the power of modern minimalist design. The transformation of this 2000 sqft terrace house in Kuala Lumpur is a testament to the Design Bliss’s expertise in creating elegant and functional living spaces. If you’re inspired by this makeover and looking to transform your home, our team of interior designers at Design Bliss is here to help you achieve your dream interior through projects like ‘Minimalist Modern Blanc‘.
Contact our team of interior designers at Design Bliss today and embark on a journey to create your perfect minimalist haven!
Take the first step toward embracing modern minimalism with Design Bliss today!
