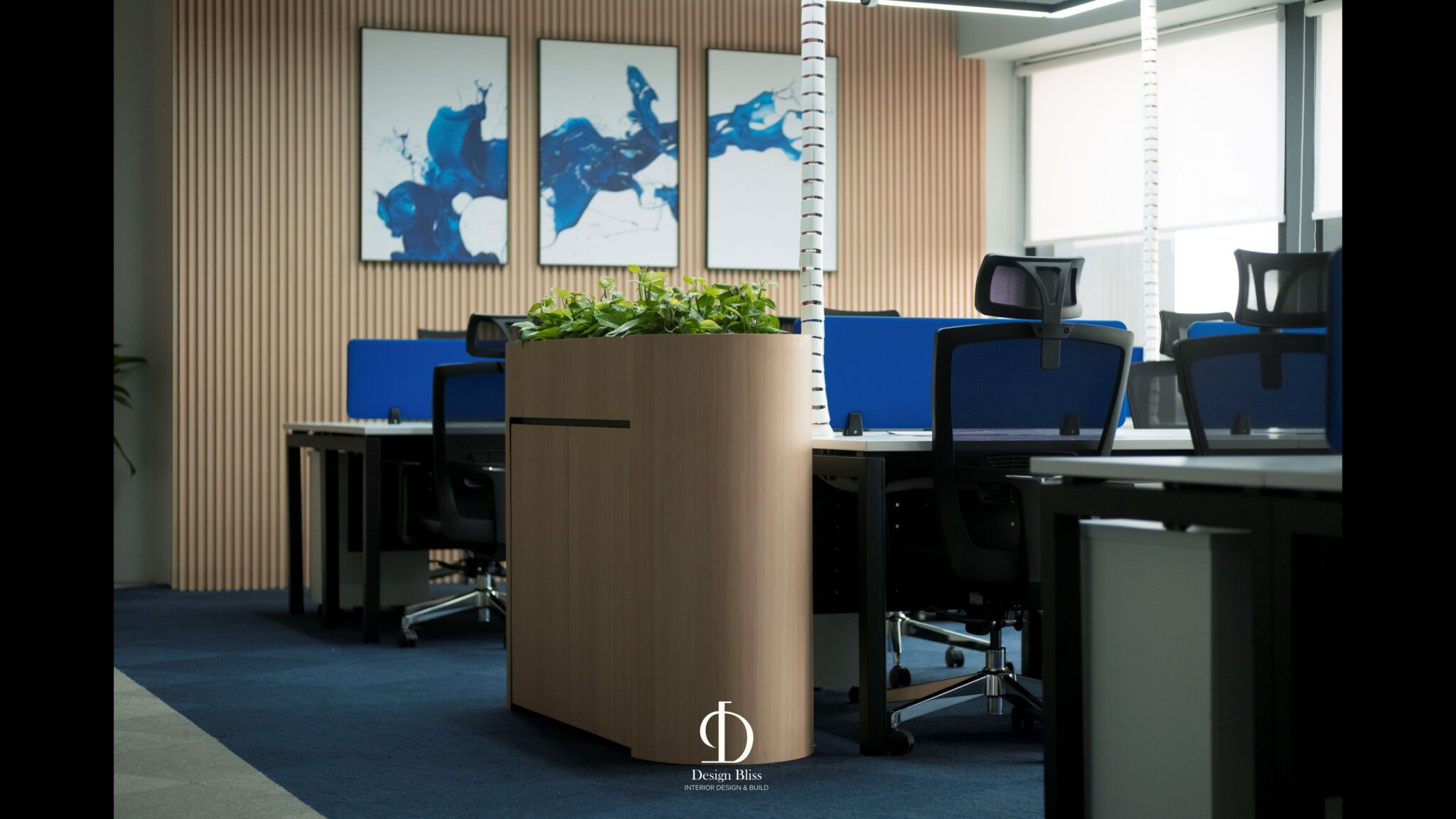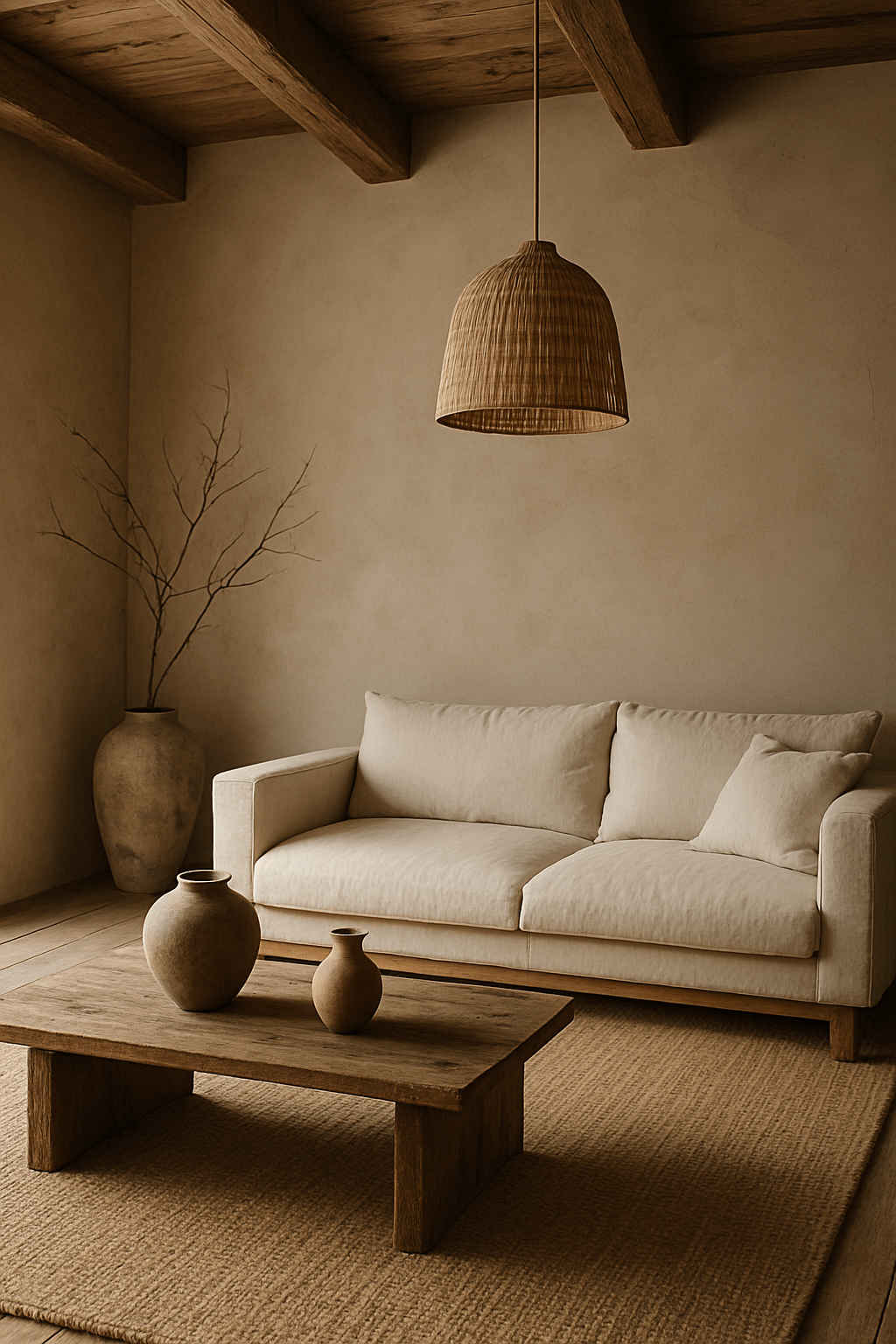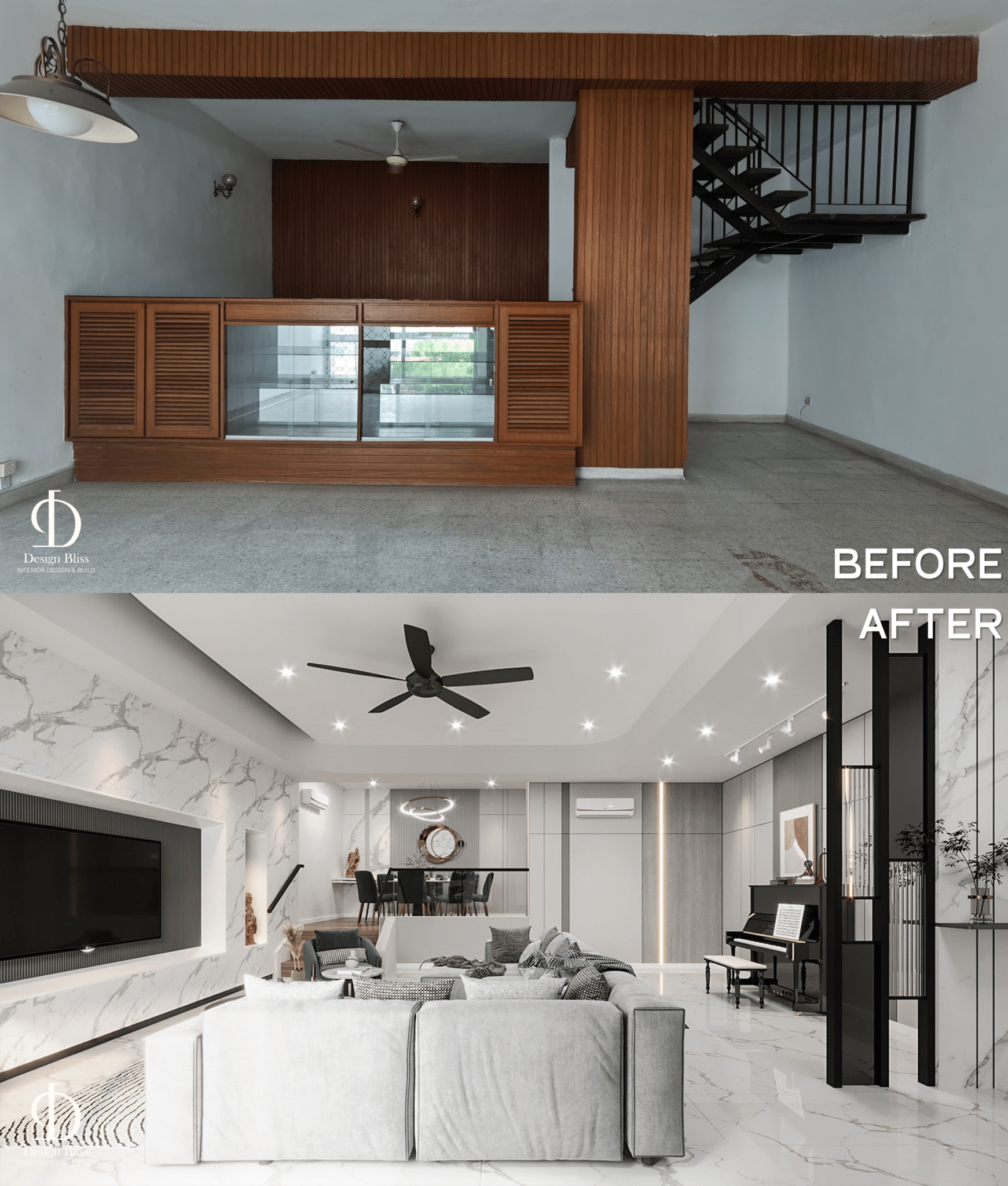Transforming an Old Bungalow into a Modern Minimalist House
Discover the magic of turning a old bungalow into a modern minimalist haven – the Serenity in Simplicity. Spanning an expansive 6000 square feet, this house stands as a standpoint to the art of transformation. The captivating journey starts from the foyer to a graceful staircase, leading to the living area from the front door.
Inviting Foyer: Where Functionality Meets Aesthetics
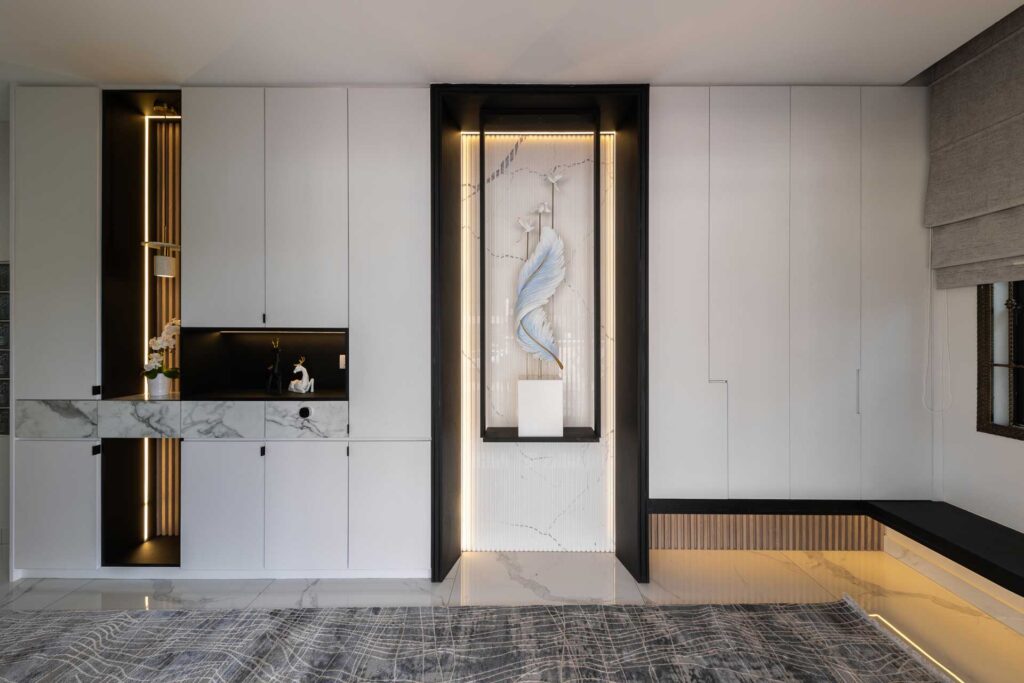
The foyer sets the tone for the entire house with its thoughtful design and purposeful elements. Here’s a glimpse of what it offers:
Innovative Shoe Cabinet and Hanging Seat
An ingeniously crafted shoe cabinet welcomes you, providing a designated space for everyday footwear. Accompanying it is a hanging seat, designed not only for comfort but also for easy cleaning, ensuring that functionality seamlessly blends with convenience.
Seamless Storage Solutions
Beyond its shoe-storing function, the internal shoe cabinet serves as a versatile storage area for daily necessities. From car keys to umbrellas, you can place anything in this organised space, enhancing accessibility and minimising clutter. Additionally, the design incorporates a striking marble feature wall adorned with intricate groove lines and captivating hanging decorations, elevating the aesthetic appeal.
Modern Minimalist House: The Living Area
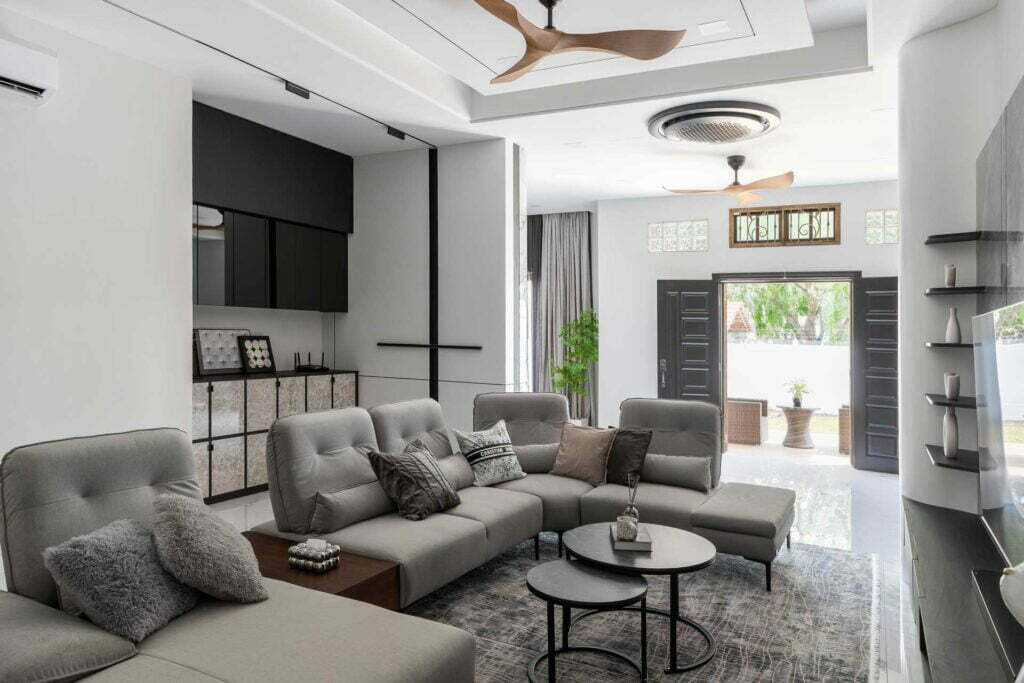
The living room, meticulously designed, radiates an air of comfort and elegance. Several noteworthy elements grace this space:
Artful Column and Concealed Passage
A beautifully curved column takes centre stage, gracefully marking the intersection between the living room and dry kitchen. Within the feature wall lies a discreetly hidden door that leads to the maid’s room, seamlessly combining aesthetics with functionality.
Elegance in Marble
The feature wall itself is a masterpiece, adorned with marble that features delicate groove lines. Concealed LED lighting casts a gentle glow, creating a captivating contrast against the pristine white backdrop.
Dining Delights: Where Culinary Experiences Unfold
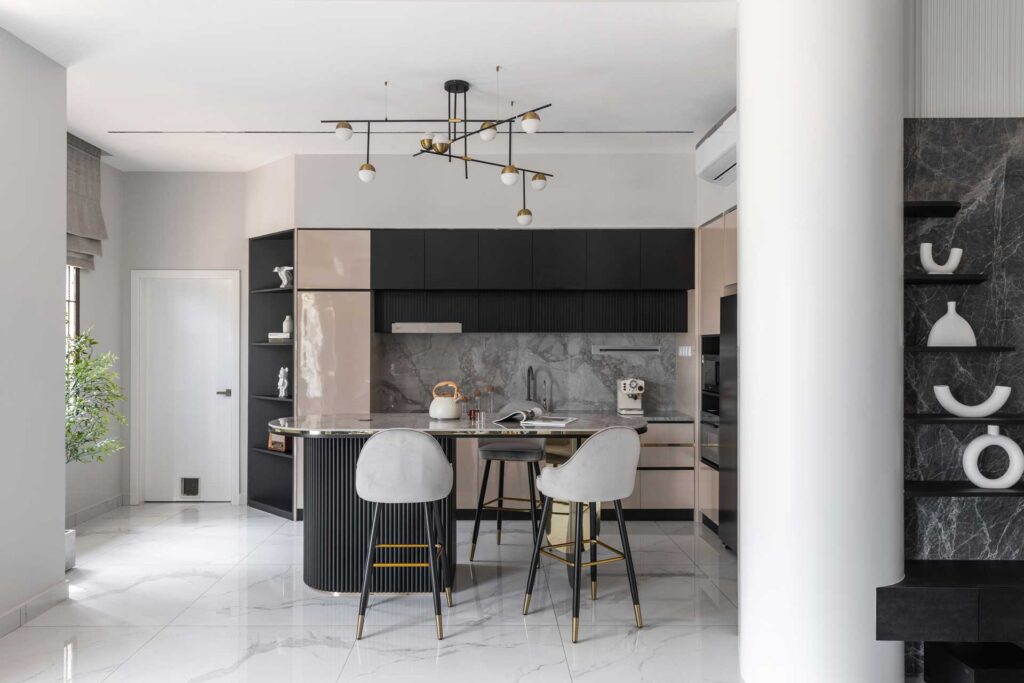
The dining area showcases the synergy of design and utility, with each element enhancing the overall dining experience.
A circular drop ceiling design elegantly mirrors the shape of the round dining table. This harmonious alignment is further accentuated by a feature wall panel accentuated with a circular mirror sculpture, creating a visual symphony.
Culinary Creativity: The Revamped Kitchen
Witness the metamorphosis of the kitchen space, as it evolves from a mundane area to a hub of culinary creativity. Before the renovation, a separating wall stifled the dry kitchen’s potential, limiting its spaciousness. Post-renovation, the removal of this barrier opens up the area, forging a seamless connection.
Island of Possibilities
A curved-legged dry kitchen island takes the spotlight, serving as a versatile workstation that reduces reliance on the dining table. The island ingeniously integrates pop-out power sockets for convenient use of electrical appliances.
The kitchen countertop, on the other hand, fashioned from exquisite sintered stone, extends elegantly, forming a cohesive and aesthetically pleasing aspect.
Storage Revolution
Incorporating functionality, full-height pull-out storage units are introduced, ensuring that everything has its place, and clutter is gracefully tucked away.
A World of Dreams: Kids Bedroom Magic

Step into the enchanting world of the kids’ bedroom, where vibrant design meets thoughtful elements.
Shades of Blue
A palette of soothing blue, carefully chosen as the favourite colour of the young kids, envelops the room in tranquillity. The feature wall takes on the form of a sky with fluffy cloud shapes, creating a dreamy backdrop that complements the bedhead and sparks imaginative journeys.
Curved Wardrobe Wonders
The wardrobe design is featured with curves, featuring half-circle door handles and arch-shaped open shelves, adding a touch of whimsy to functional storage.
Mastering Comfort: The Master Bedroom Retreat
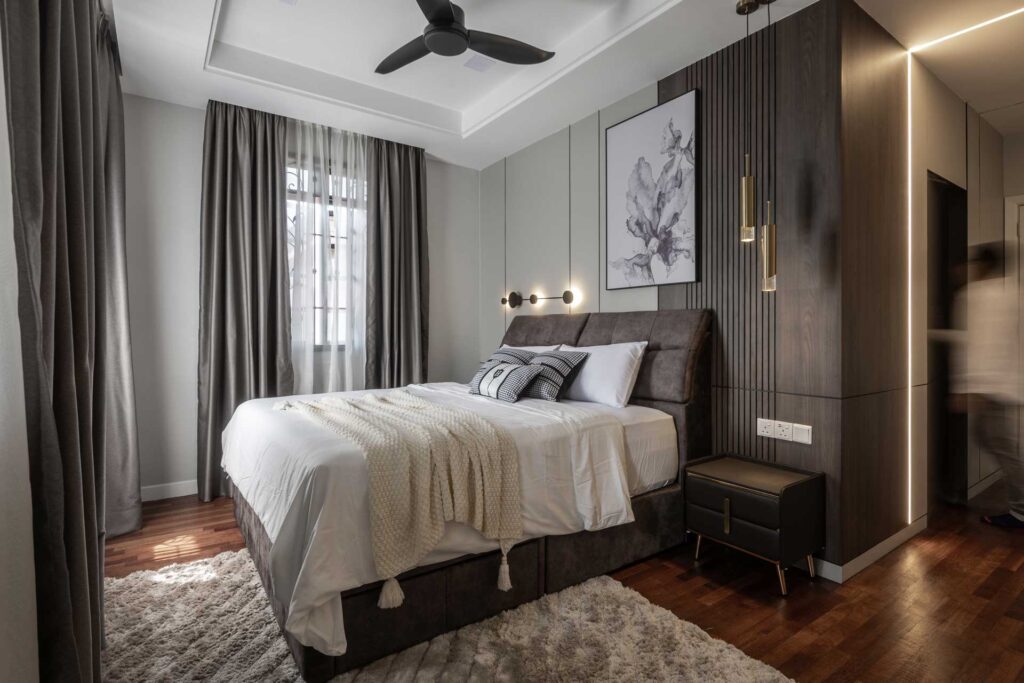
The master bedroom is a sanctuary of modern design, where comfort and style find their perfect union. A sophisticated blend of dark wood and beige hues forms the cornerstone of the modern aesthetic, exuding warmth and refinement.
Customised Wardrobe Solutions
Due to limited space in the couple’s existing wardrobe, two distinct wardrobes were incorporated, tailored to their unique needs.
Husband’s Hideaway
A partition wall discreetly conceals a hidden door, offering easy access behind the bedhead. A full-height mirror serves as a practical touch for preparation before social engagements.
Wife’s Haven
A suspended mirror supported by elegant metal accents adds a touch of glamour. Glass wardrobe doors elegantly display accessories and jewellery, marrying aesthetics with functionality.
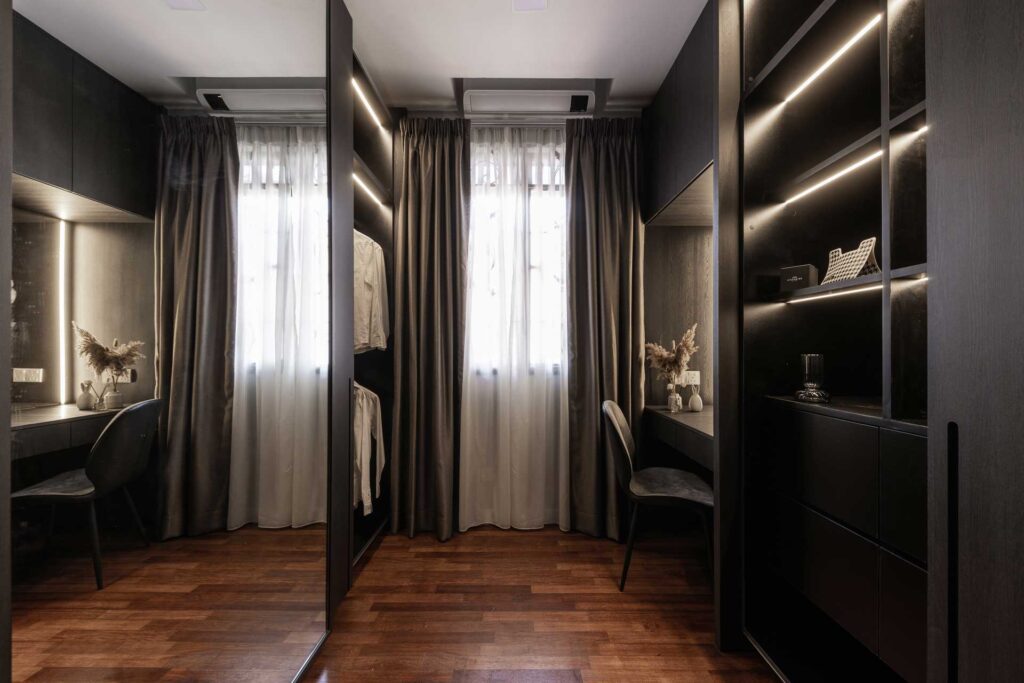
Your Dream Space Awaits with Design Bliss
Embark on your journey towards transforming your living space with the expertise of Design Bliss. From aesthetic finesse to functional marvels, your dream space is just a consultation away. Experience the magic of design that transcends boundaries.
Connect with us today and unlock the door to your personalised modern minimalism.

