Interior Design Services
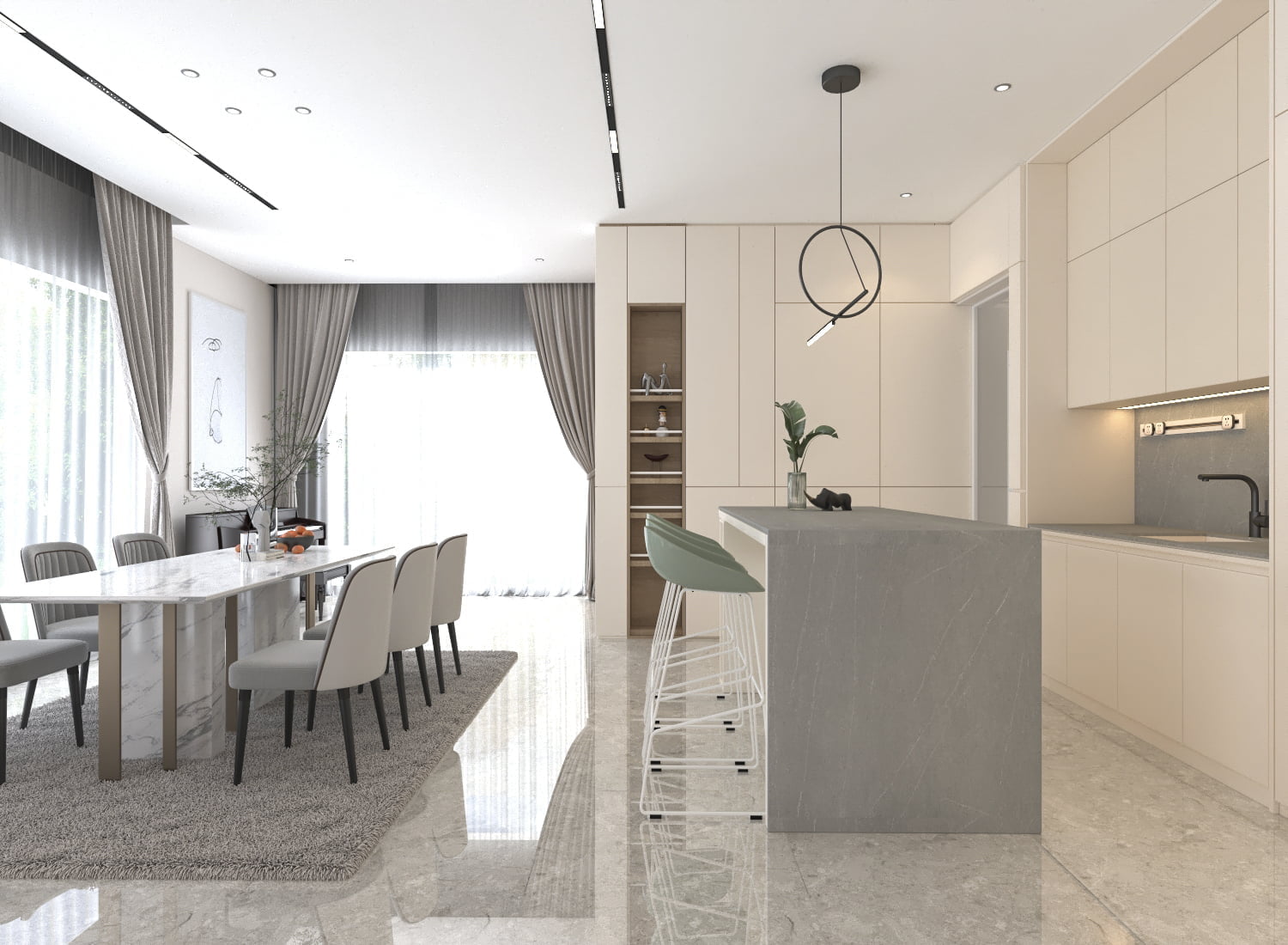
01. Design Stages
We strive to design interiors using a unique set of guidelines designed to maximise the project’s development and meet our client’s requirements.

1. Consultation & Estimation
The journey begins with you! We’ll sit together to understand your aspirations, style preferences, and functional needs. Our team of expert designers will assess your space in a detailed manner and provide you with an estimated project cost, customised to fit your budget and requirements.

2. Design Consignment
Now comes the exciting part – the design phase! Our skilled designers will craft a stunning interior design plan that blends creativity and practicality. From elegant furniture choices to captivating colour palettes, we’ll ensure your space reflects your personality while optimising functionality.

3. Floor Planning
Our team will meticulously plan and optimise your floor layout, ensuring every inch of your space is utilised efficiently. No more awkward corners and welcome a harmonious flow that enhances your daily living or work environment. Your dream home starts with our interior design services!
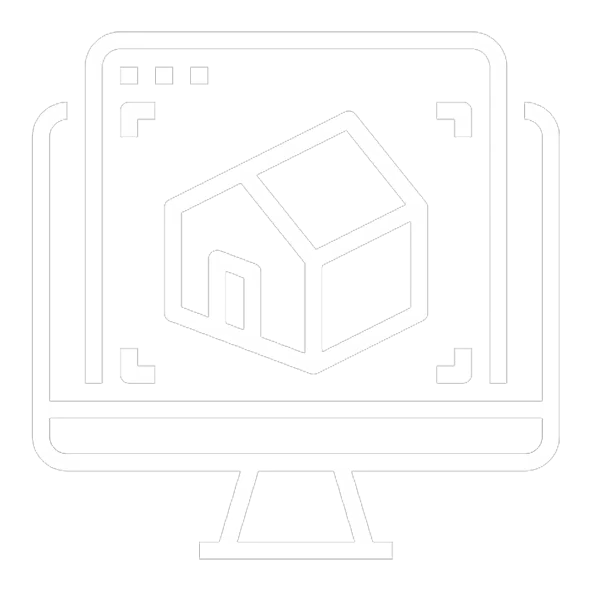
4. Rendering
Curious to see how your dream space will look? Our interior design services include the rendering process, which allows you to visualize the design concept in breathtaking detail. Get ready to be amazed as you step into a virtual tour of your dream space.
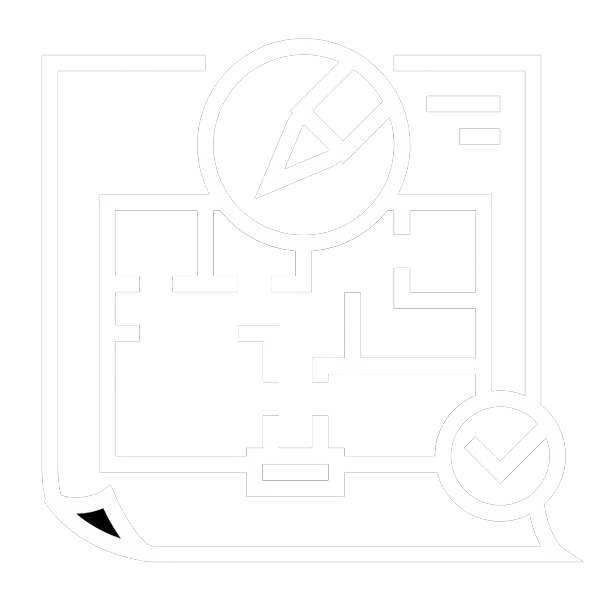
5. Floor Plan Finalisation
We’ll work closely with you to refine and perfect the floor plan until it aligns with your vision entirely. Our attention to detail guarantees that the finalised floor plan will be the blueprint for your dream space.
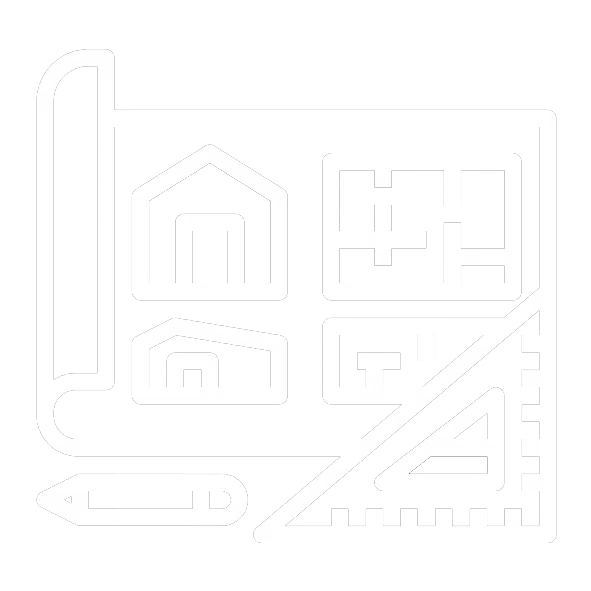
6. Evaluation Planning
With the floor plan settled, we move on to the implementation phase. Our team of experts will evaluate your space for any necessary modifications, ensuring a seamless transition from concept to reality.
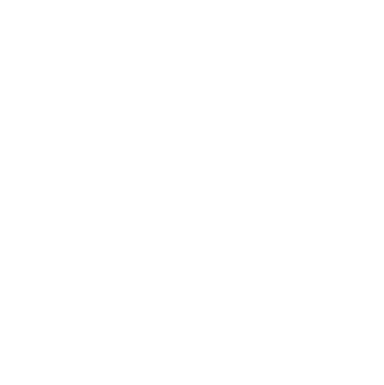
7. Drawings Confirmation
Before proceeding, we’ll review the detailed drawings with you. This step ensures that every element meets your expectations and leaves no room for surprises during the execution phase. Looking for interior design services? We have you covered!
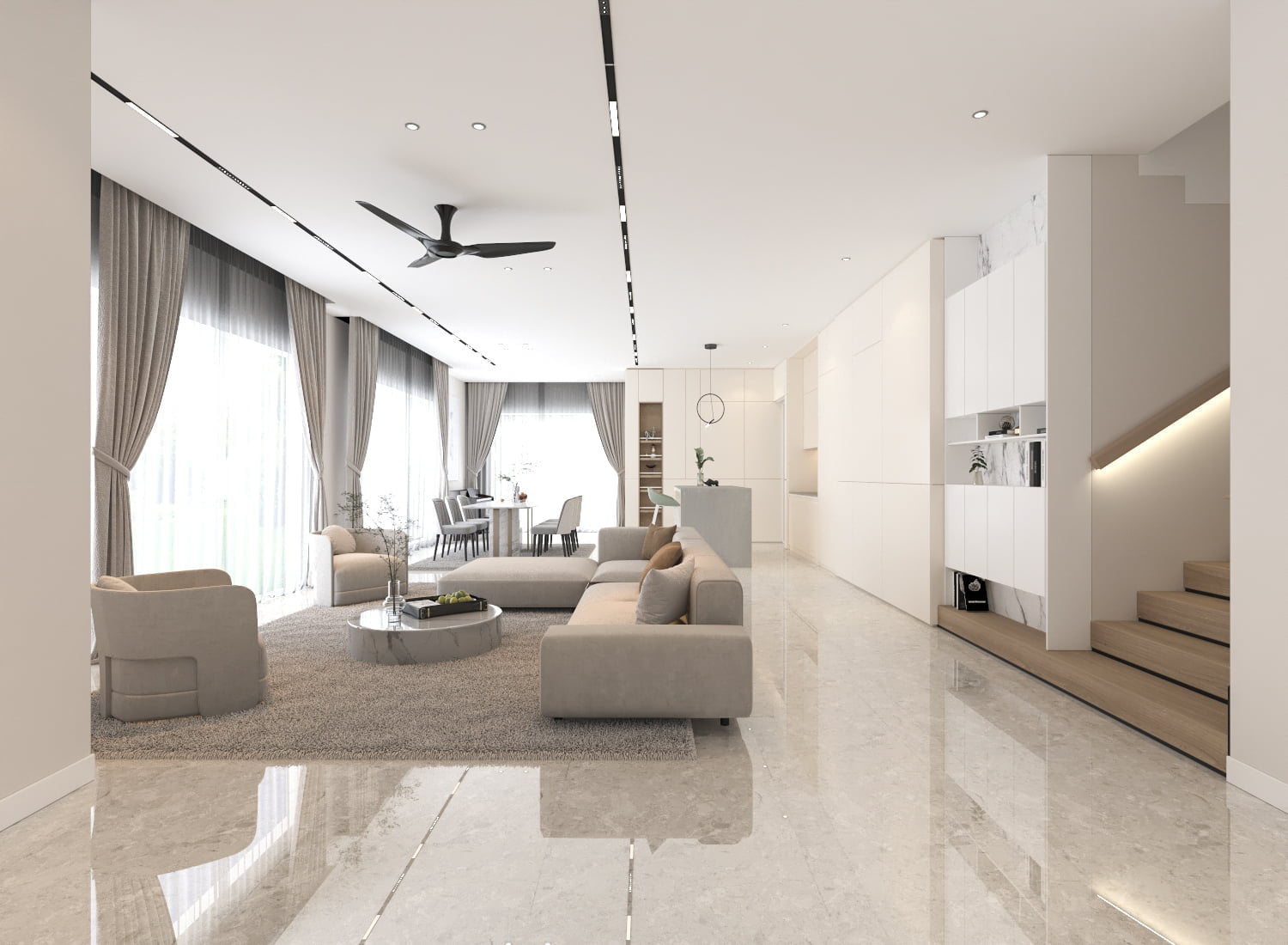
02. Construction Stages
It’s time for you to embark one step closer towards having your dream space. Once the design concept has been meticulously developed, it serves as the guiding blueprint for the upcoming construction phase.

1. Project Proposal
The transformation begins with your ideas! Share your vision with us, and our team of skilled designers will create a comprehensive project proposal. This proposal will outline the design concept, timeline, and budget, tailored to fit your preferences and requirements.

2. Signing a Construction Project
Once you’re happy with the project proposal, we’ll move forward with signing a construction contract. Our transparent and detailed contracts ensure that every aspect of the project is well-defined, avoiding misunderstandings between you and us. This is crucial when deciding to choose an interior design service and renovation.
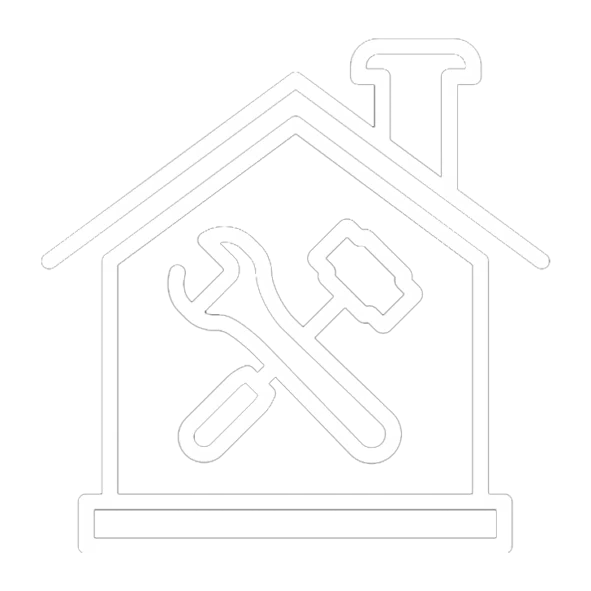
3. Construction Management
Here’s where the magic finally happens! Our experienced construction team will execute the design, following the project timeline with precision. You can relax and watch your dream space takes shape and progresses, knowing that our experts always go on top of every detail.

4. Inspection and Acceptance of the Completed Instruction
As the construction nears completion, we’ll conduct a thorough inspection to ensure everything aligns with the design plan. Your satisfaction is our priority, and we until you are thrilled with the result.

5. Security Inspection and Acceptance
Our commitment to excellence goes beyond the first inspection. We conduct a secondary inspection to guarantee that every detail is flawless, ensuring once again that we meet your expectations and create a space that leaves you in awe.
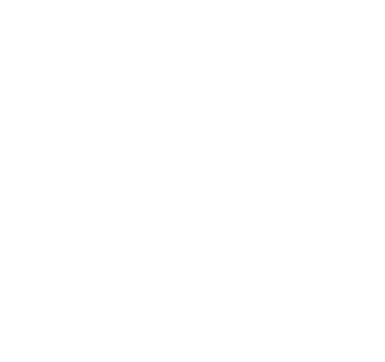
6. Project Closed
With the final inspection complete, we officially close the project, leaving you with a stunning space that perfectly captures your vision. It’s time to dive into the joy of having your freshly-designed space!

01. Design Stages
We strive to design interiors using a unique set of guidelines designed to maximise the project’s development and meet our client’s requirements.

1. Consultation & Estimation
The journey begins with you! We’ll sit together to understand your aspirations, style preferences, and functional needs. Our team of expert designers will assess your space in a detailed manner and provide you with an estimated project cost, customised to fit your budget and requirements.

2. Design Consignment
Now comes the exciting part – the design phase! Our skilled designers will craft a stunning interior design plan that blends creativity and practicality. From elegant furniture choices to captivating colour palettes, we’ll ensure your space reflects your personality while optimising functionality.

3. Floor Planning
Our team will meticulously plan and optimise your floor layout, ensuring every inch of your space is utilised efficiently. No more awkward corners and welcome a harmonious flow that enhances your daily living or work environment.

4. Rendering
Curious to see how your dream space will look? Our rendering process allows you to visualise the design concept in breathtaking detail. Get ready to be amazed as you step into a virtual tour of your dream space.

5. Floor Plan Finalisation
We’ll work closely with you to refine and perfect the floor plan until it aligns with your vision entirely. Our attention to detail guarantees that the finalised floor plan will be the blueprint for your dream space.

6. Evaluation Planning
With the floor plan settled, we move on to the implementation phase. Our team of experts will evaluate your space for any necessary modifications, ensuring a seamless transition from concept to reality.

7. Drawings Confirmation
Before proceeding, we’ll review the detailed drawings with you. This step ensures that every element meets your expectations and leaves no room for surprises during the execution phase.

02. Construction Stages
It’s time for you to embark one step closer towards having your dream space. Once the design concept has been meticulously developed, it serves as the guiding blueprint for the upcoming construction phase.

1. Project Proposal
The transformation begins with your ideas! Share your vision with us, and our team of skilled designers will create a comprehensive project proposal. This proposal will outline the design concept, timeline, and budget, tailored to fit your preferences and requirements.

2. Signing a Construction Project
Once you’re happy with the project proposal, we’ll move forward with signing a construction contract. Our transparent and detailed contracts ensure that every aspect of the project is well-defined, avoiding misunderstandings between you and us.

3. Construction Management
Here’s where the magic finally happens! Our experienced construction team will execute the design, following the project timeline with precision. You can relax and watch your dream space takes shape and progresses, knowing that our experts always go on top of every detail.

4. Inspection and Acceptance of the Completed Instruction
As the construction nears completion, we’ll conduct a thorough inspection to ensure everything aligns with the design plan. Your satisfaction is our priority, and we until you are thrilled with the result.

5. Security Inspection and Acceptance
Our commitment to excellence goes beyond the first inspection. We conduct a secondary inspection to guarantee that every detail is flawless, ensuring once again that we meet your expectations and create a space that leaves you in awe.

6. Project Closed
With the final inspection complete, we officially close the project, leaving you with a stunning space that perfectly captures your vision. It’s time to dive into the joy of having your freshly-designed space!
Explore Our Completed Works
Interior design services where style and grace intertwine