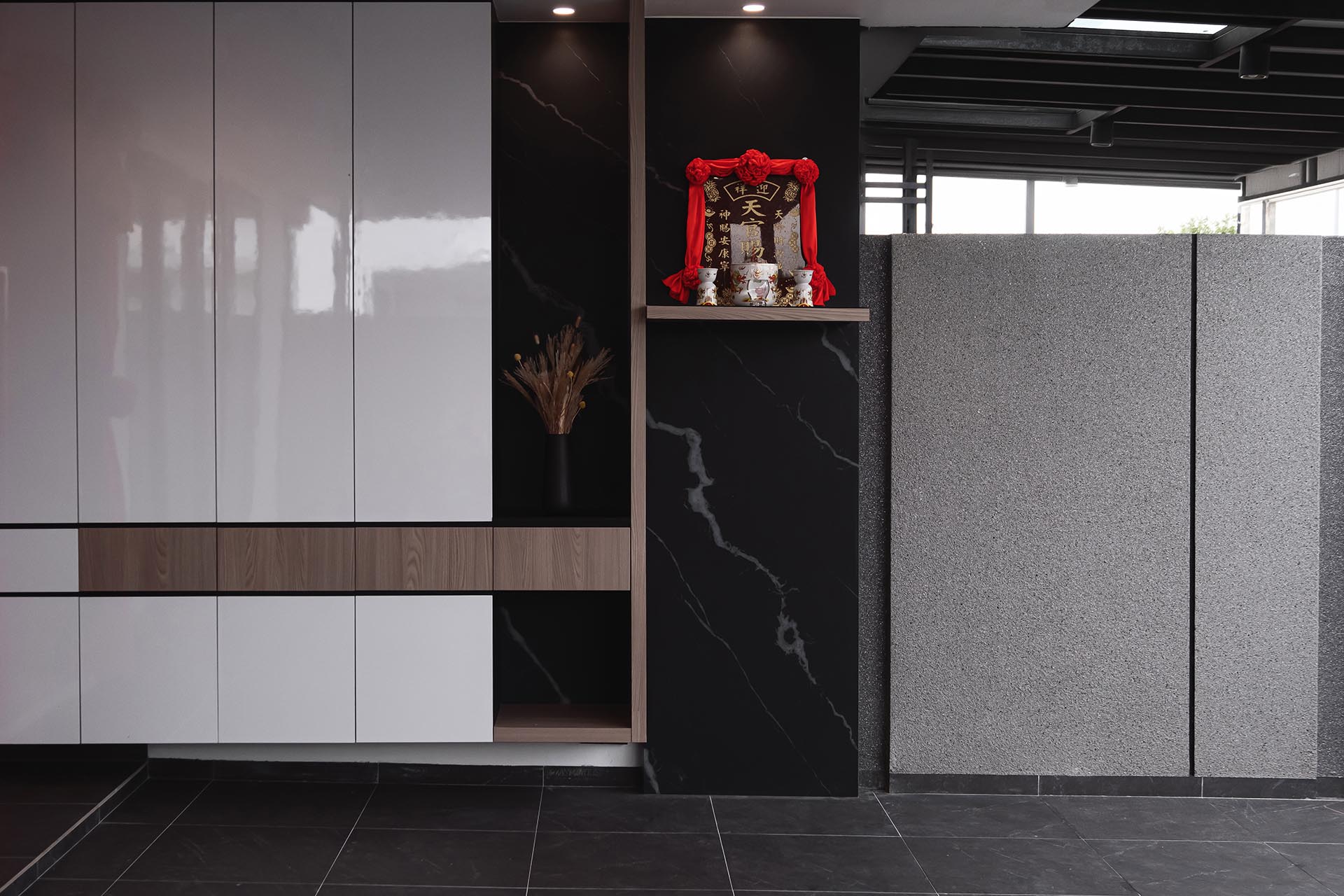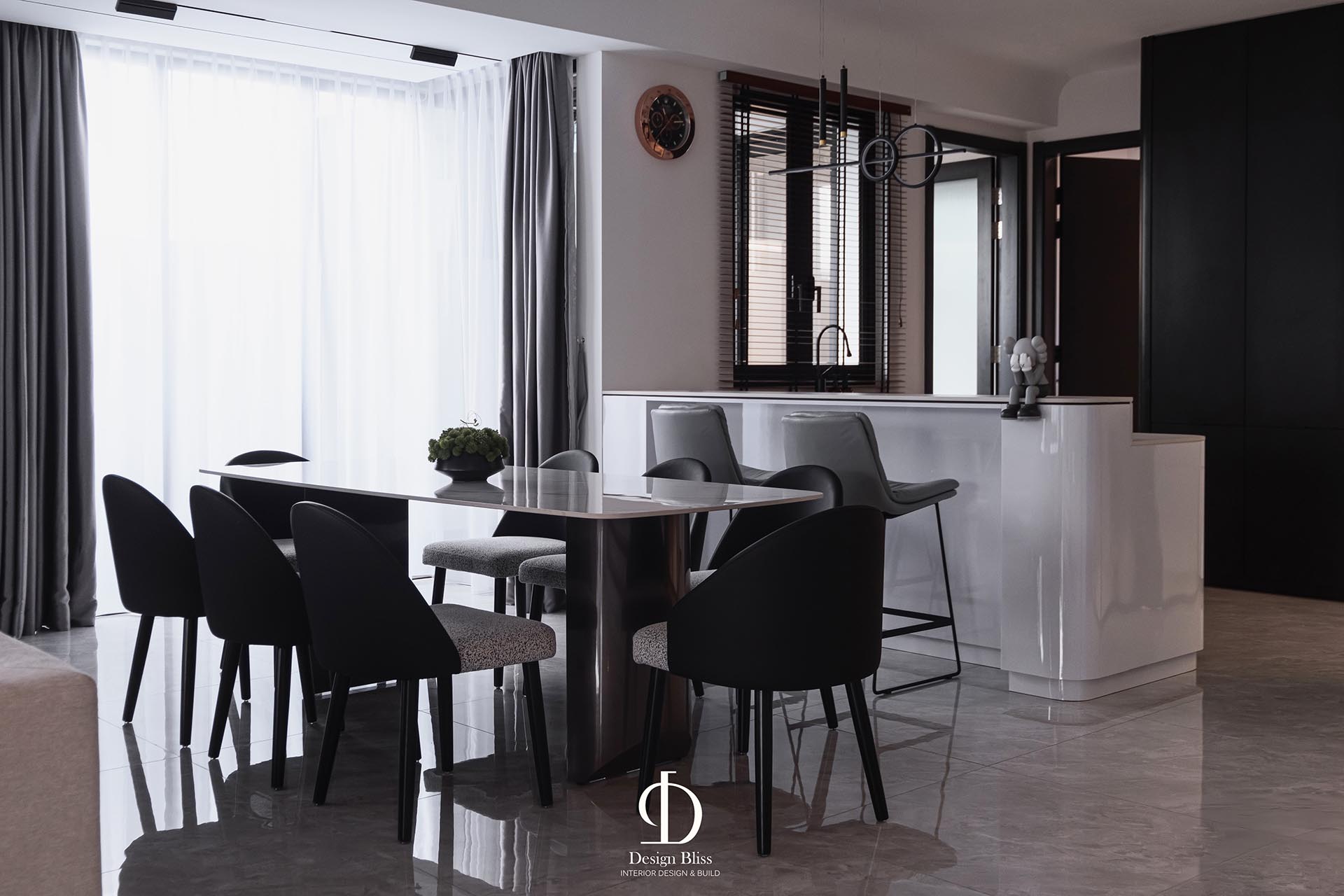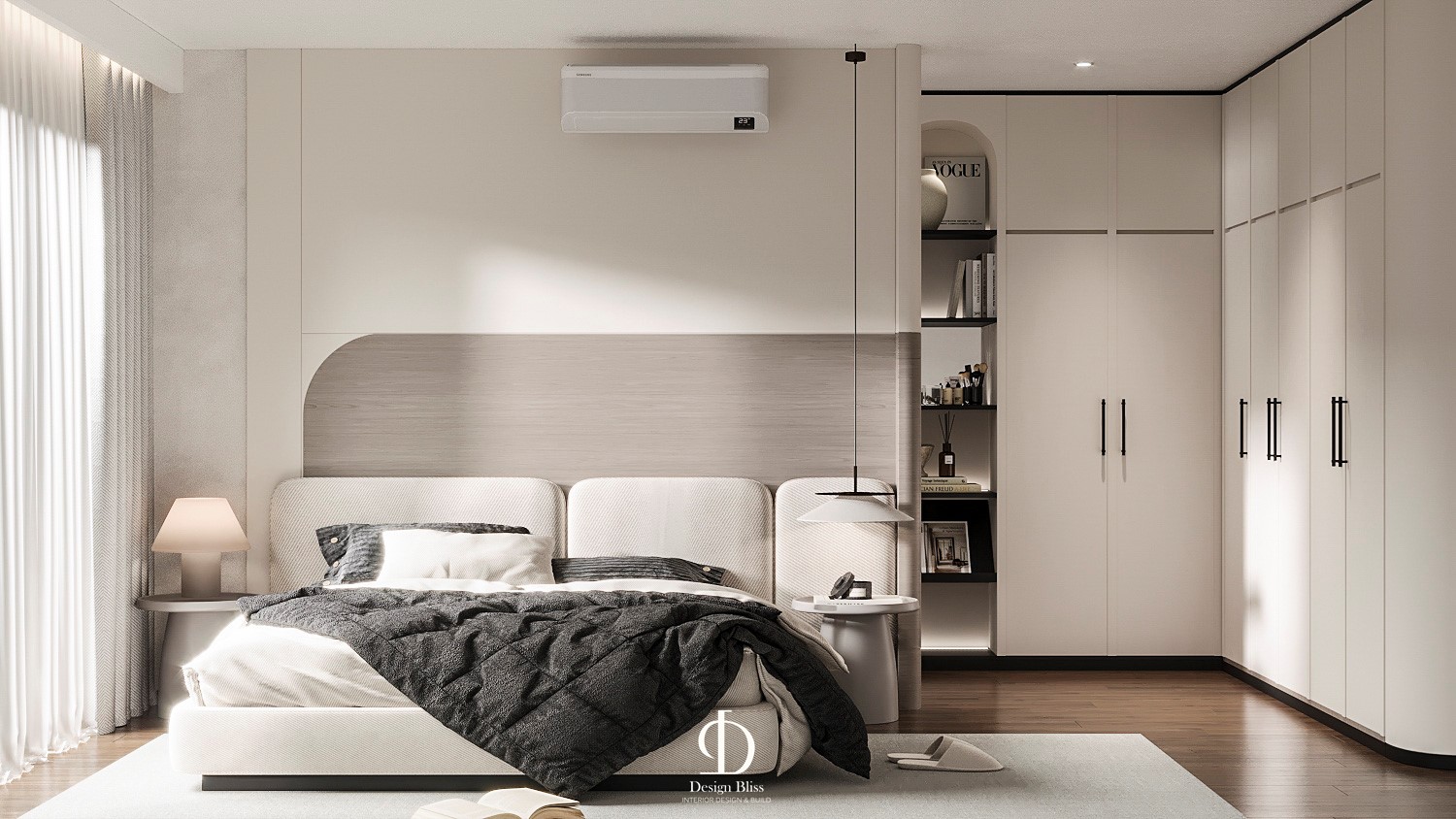Design Bliss Case Study: Completed Project -Double Story Terrace House Transformation in Johor Bahru, Malaysia – Interior Design & Rebuild by Design Bliss
At Design Bliss, we are dedicated to turning houses into havens of style and comfort. Our latest project, ‘La Armonización‘, situated in Johor Bahru, Malaysia, is a stunning testament to this commitment. This 2900 sqft terrace house, initially a bare shell, has been completely reimagined into a modern minimalist sanctuary. The transformation of the altar area is particularly striking, reflecting a perfect blend of spirituality and contemporary design—a vision brought to life by our talented team of interior designers.
Before Altar Transformation: Unveiling the Potential of a Bare Terrace House
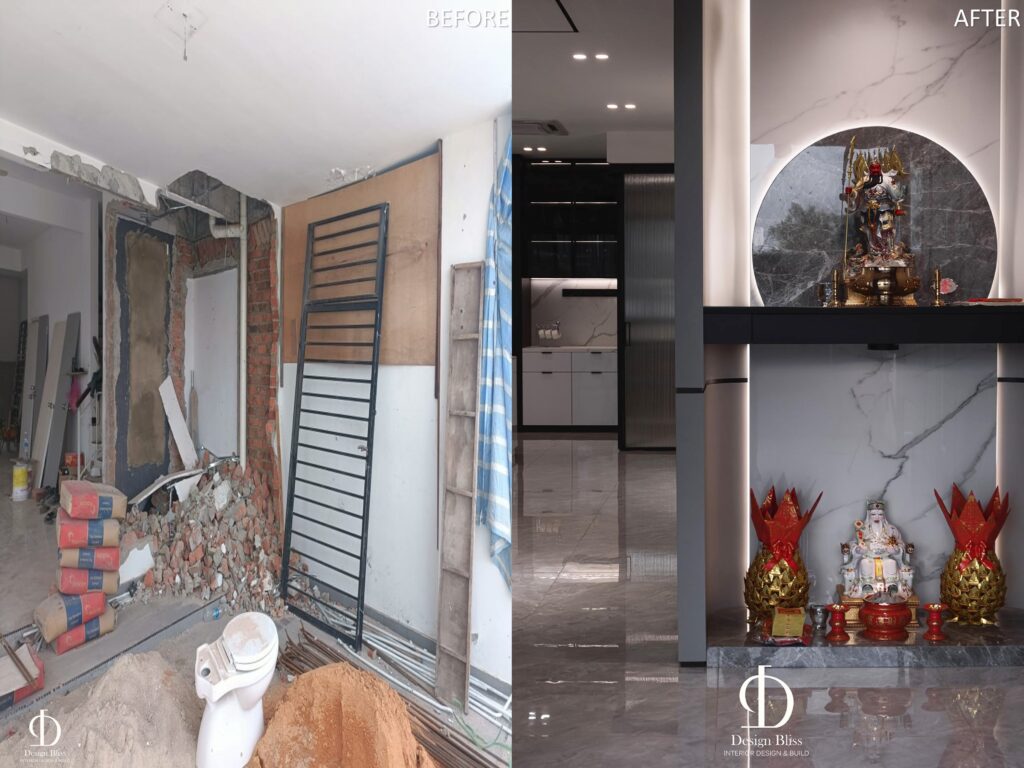
When our team of interior designers first laid eyes on the altar area of this new terrace house, it was nothing more than a blank slate—bare brick walls, exposed plumbing, and construction debris scattered around. This untouched space held great promise but required the skilled intervention of our team of interior designers to unlock its full potential. The challenge was to craft a space that not only fulfilled its spiritual function but also integrated seamlessly with the modern minimalist aesthetic of ‘La Armonización‘.
After Altar Transformation: The Altar Transformed into a Serene Sanctuary
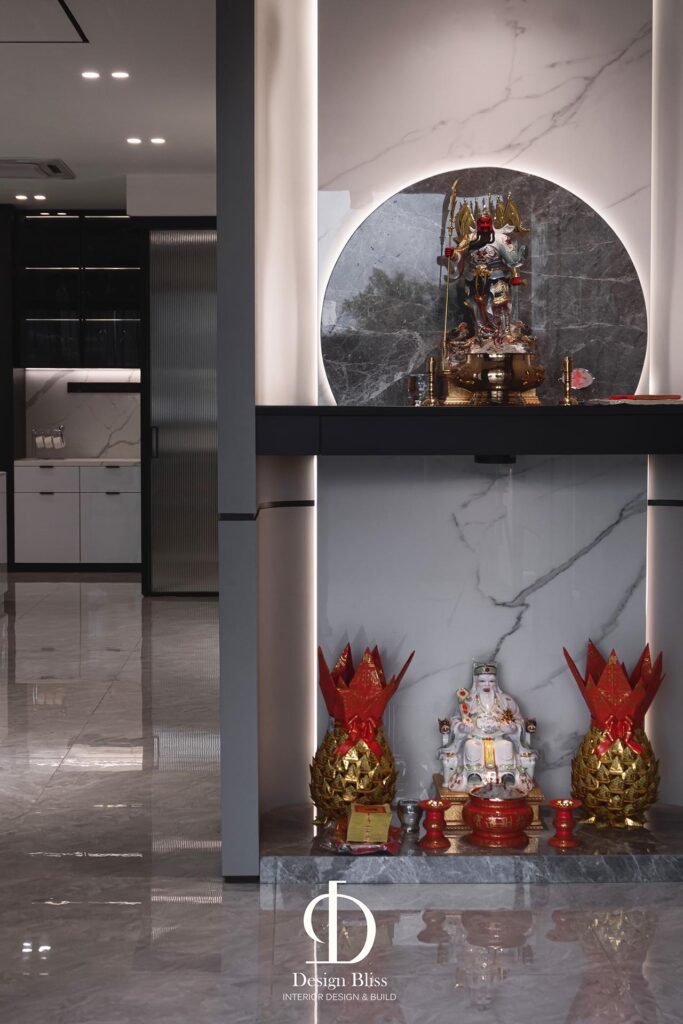
The altar area within ‘La Armonización‘ has undergone a transformation that is nothing short of extraordinary. What was once a raw, unfinished area is now a tranquil sanctuary that embodies both spiritual reverence and modern design—thanks to the expertise of our team of interior designers. Here’s how our team of interior designers achieved this stunning transformation:
- Elegant Marble Backdrop: The use of marble for the altar’s backdrop and base adds an element of sophistication and timeless elegance. This choice not only elevates the visual appeal but also symbolizes purity and strength—essential qualities for a space dedicated to spiritual reflection, thoughtfully selected by our team of interior designers.
- Thoughtful Lighting: Discreet, recessed lighting has been incorporated into the design by our team of interior designers to softly illuminate the altar and its sacred items. This creates a serene, inviting ambiance, ideal for moments of meditation and prayer.
- Sleek Minimalist Lines: The altar design embraces the principles of modern minimalism with clean lines and a clutter-free layout. This approach, chosen by our team of interior designers, ensures that the altar remains the focal point, emphasizing its spiritual significance within the home.
- Subdued Color Palette: The color scheme is intentionally subdued, with a palette of whites, grays, and blacks dominating the space. This allows the sacred objects on the altar to stand out while maintaining a cohesive aesthetic with the rest of ‘La Armonización‘s interior—a concept meticulously executed by our team of interior designers.
- Distinctive Circular Accent: A unique circular marble backdrop behind the central figure of the altar introduces a modern touch while symbolizing unity and wholeness, reinforcing the spiritual purpose of the space—a thoughtful addition by our team of interior designers.
- Harmonious Integration: The altar area is seamlessly integrated into the home’s overall layout, ensuring it remains a sacred, respected space while also fitting harmoniously within the modern design of ‘La Armonización‘—a vision beautifully realized by our team of interior designers.
After the Altar Transformation: A Harmonious Blend of Style and Spirituality
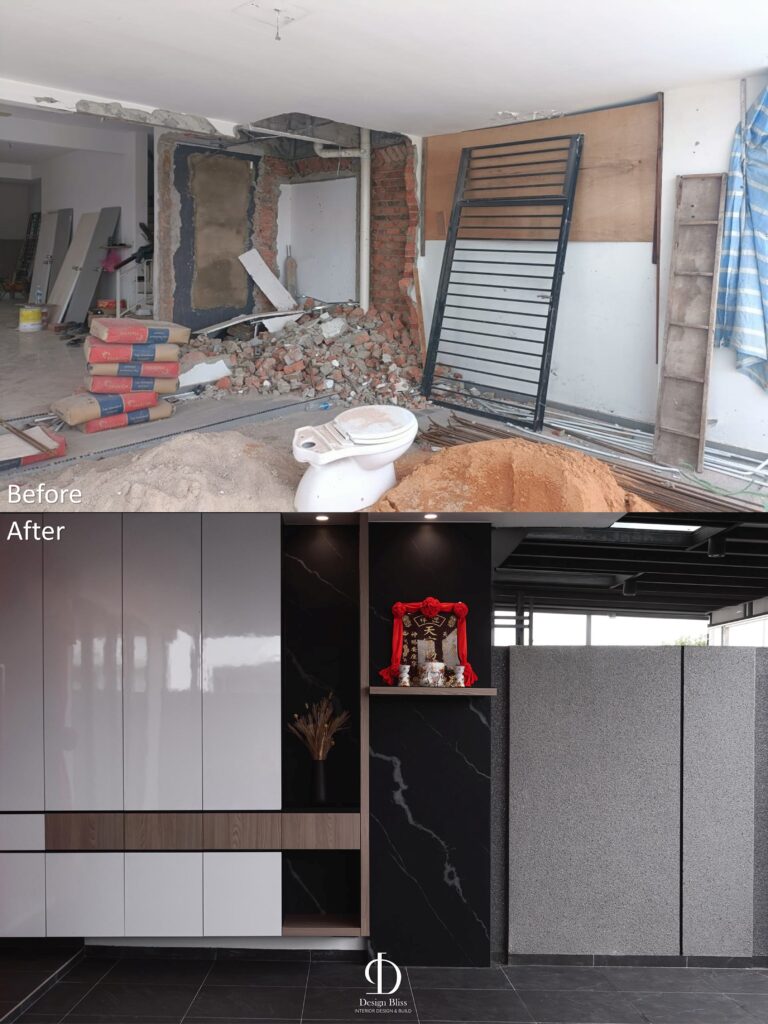
The transformation of the car porch at ‘La Armonización‘ is truly remarkable. Our team of interior designers envisioned a space that could serve both practical and spiritual purposes, seamlessly integrating a beautiful altar into the modern design of the house. The once plain and uninspiring area is now a stunning example of modern interior design.
The car porch is no longer just a place to park vehicles; it’s a multi-functional space that reflects the homeowner’s personality and values. Our team of interior designers carefully selected a sleek black marble wall behind the altar, providing a striking contrast to the glossy cabinetry, which offers both storage and a touch of elegance. The altar design itself is a masterpiece, with clean lines and minimalist elements that resonate with the overall theme of the house.
Lighting plays a crucial role in this transformation. Strategic lighting highlights the altar, creating a focal point that exudes peace and serenity. Our team of interior designers ensured that the combination of black marble and wood finishes ties the space together, making it both inviting and luxurious.
The Design Bliss Touch in La Armonización -The Significance of This Altar Transformation
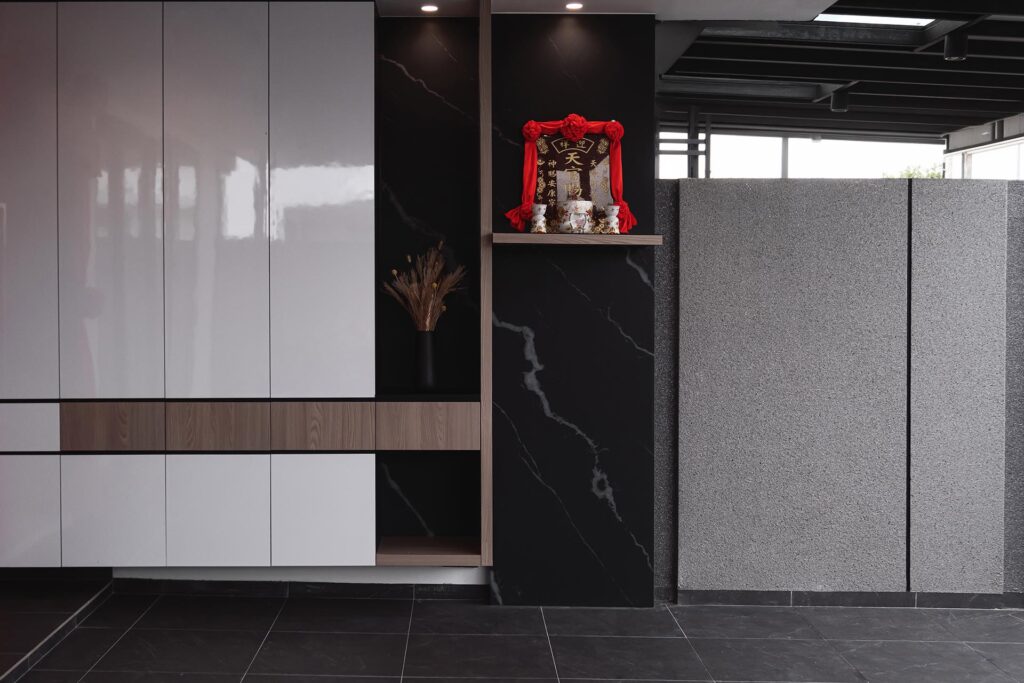
The transformation of the altar in ‘La Armonización‘ serves as a prime example of how traditional elements can be reinterpreted within a modern context. At Design Bliss, our team of interior designers has successfully created a space that is both spiritually meaningful and aesthetically pleasing. The altar is not just a place for prayer—it has become a central piece within the home, designed with intention and care to align with the homeowners’ spiritual and design preferences, a testament to the expertise of our team of interior designers.
The before and after transformation of the car porch area in the ‘La Armonización‘ project highlights the importance of thoughtful design. Our team of interior designers at Design Bliss takes pride in our ability to turn ordinary spaces into extraordinary living areas. The inclusion of a modern altar in the design of the car porch not only adds aesthetic value but also creates a space that is meaningful and serene.
Transform Your Home with Design Bliss
Our team of interior designers specializes in modern minimalist design, and we understand how to create spaces that are functional, aesthetically pleasing, and aligned with our clients’ needs. Whether you’re looking to transform your house, our expertise ensures that every detail is thoughtfully executed.
If the ‘La Armonización‘ project has inspired you, and you’re ready to start your own transformation, our team of interior designers at Design Bliss is here to help. We are passionate about creating spaces that reflect your style and meet your practical needs. Contact Design Bliss today, and let’s discuss how we can bring your vision to life.
Reach out to us now to start your journey towards a more beautiful and functional living space.

