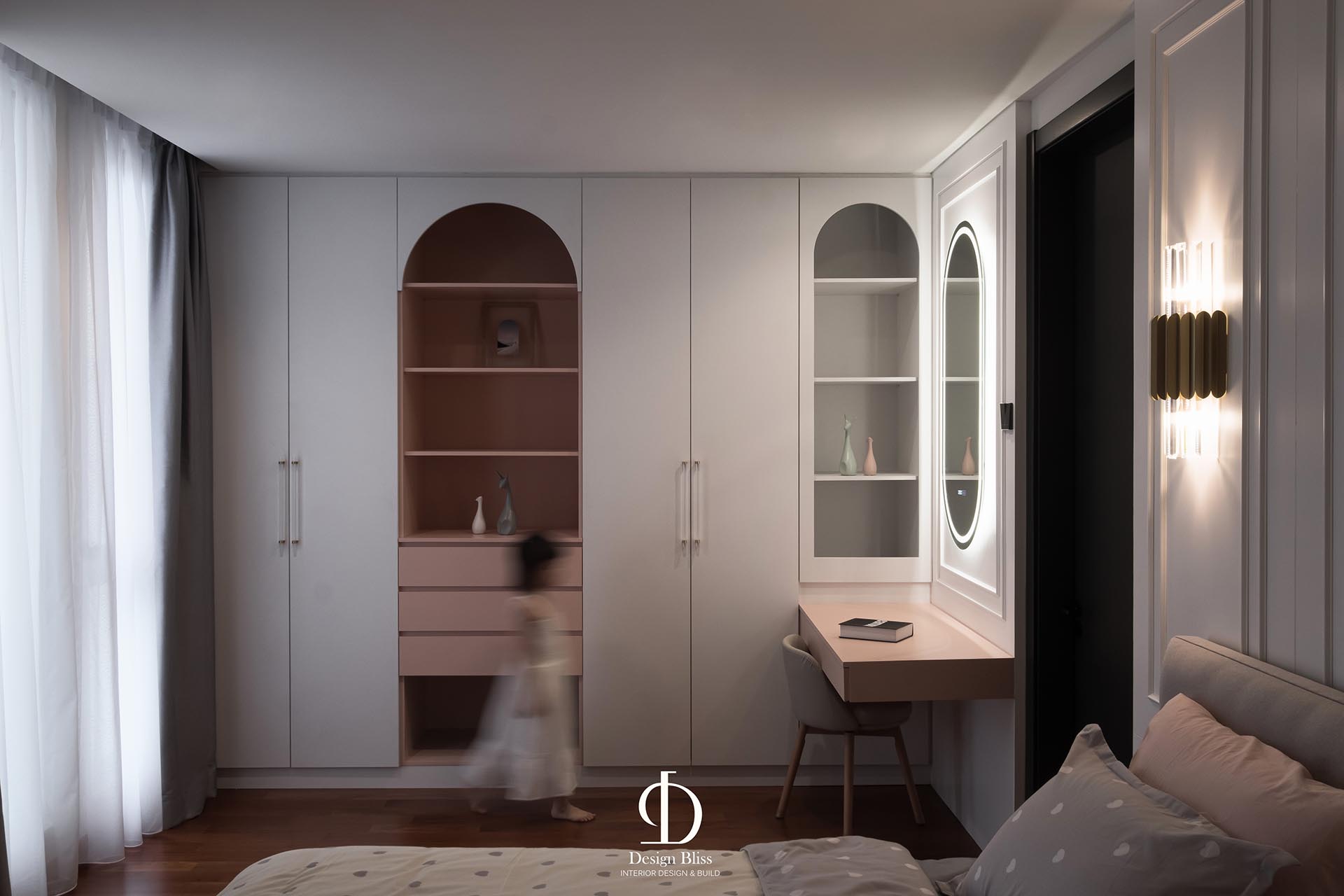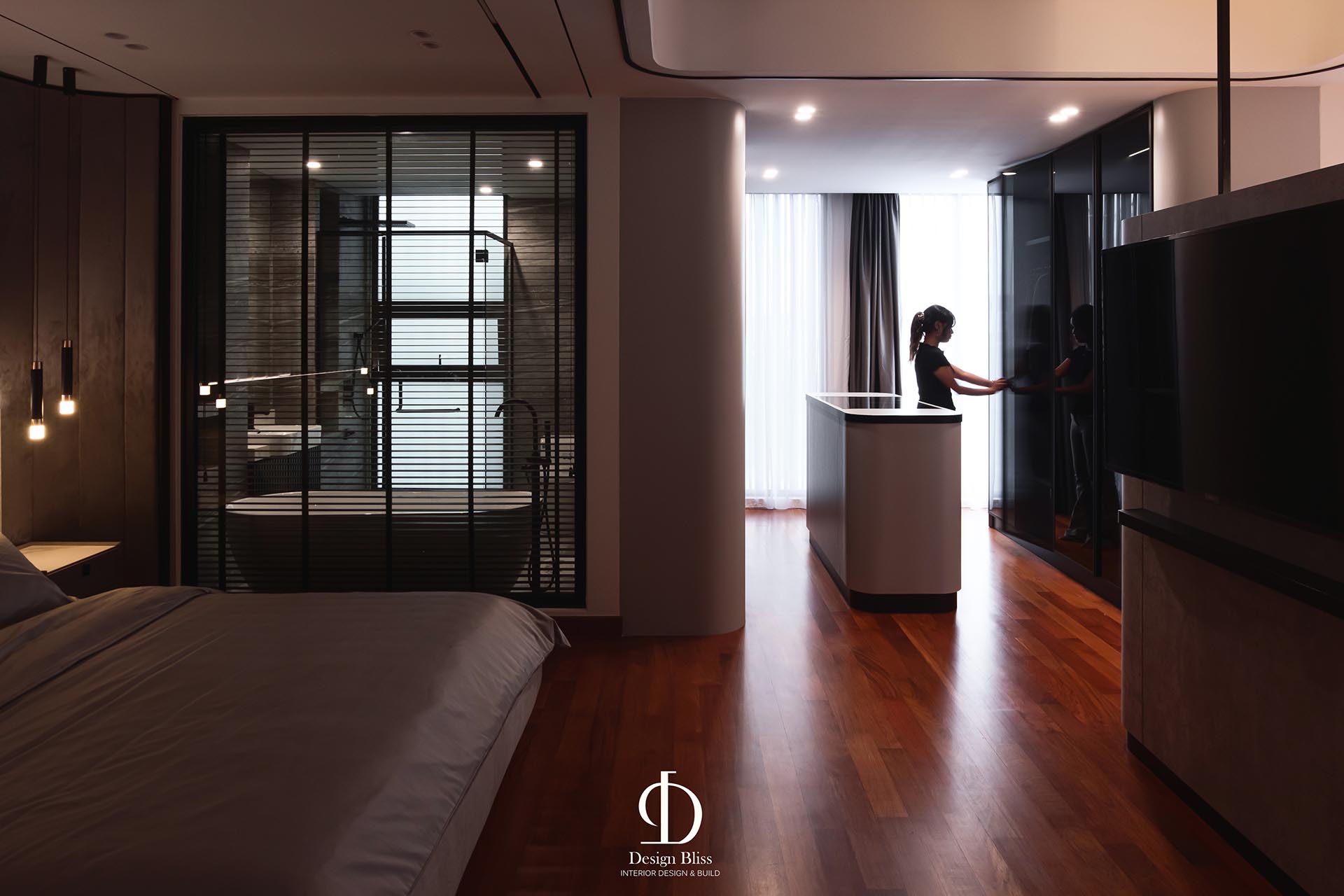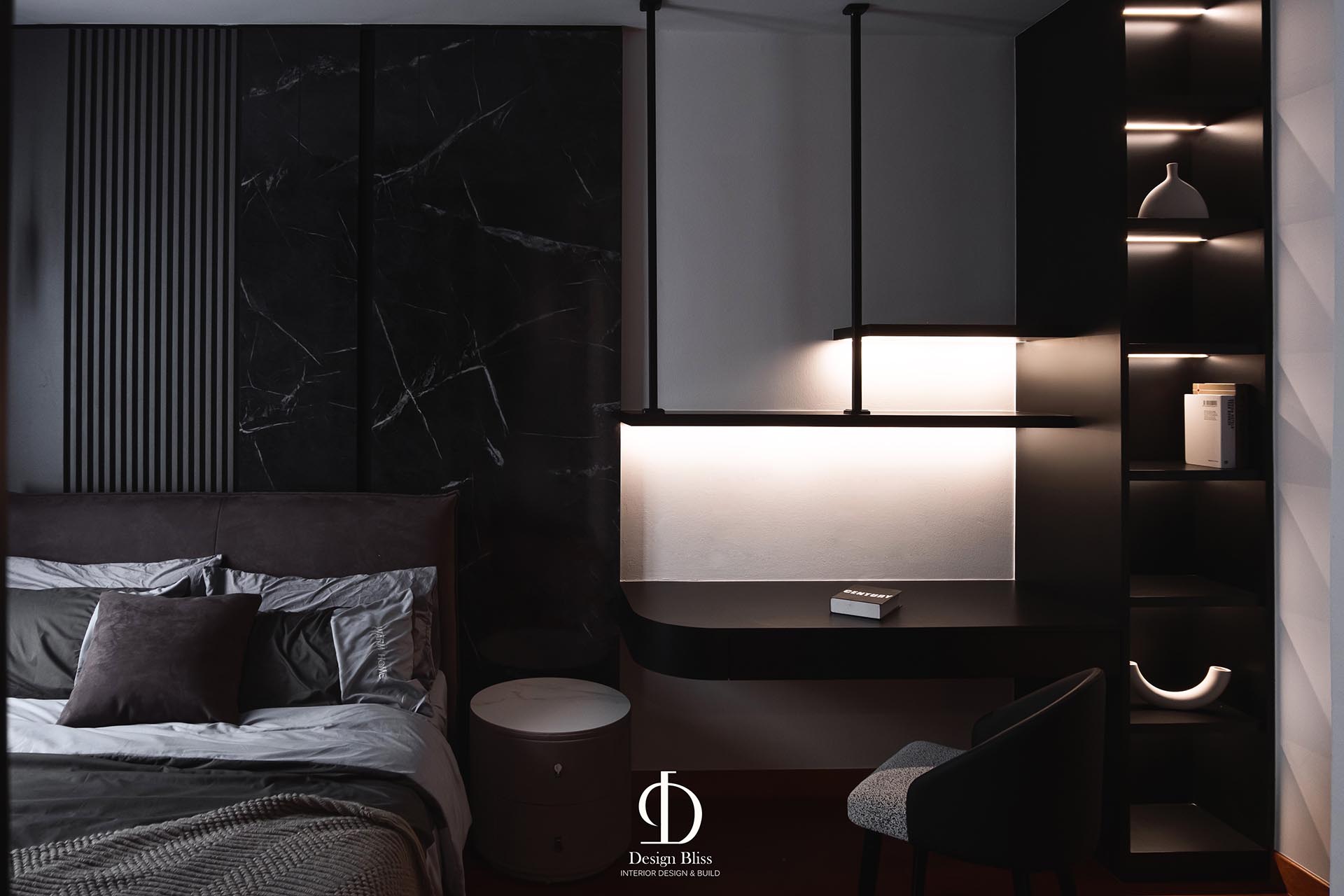Design Bliss Case Study: Completed Project -Double Story Terrace House Transformation in Johor Bahru, Malaysia – Interior Design & Rebuild by Design Bliss
The ‘La Armonización‘ project, a remarkable new bare terrace house transformation located in Johor Bahru, Malaysia, is a showcase of thoughtful and elegant design. Spanning 2900 sqft, this house has been transformed by our team of interior designers at Design Bliss into a harmonious and modern minimalist living space, each room telling its own story. The centerpiece of today’s blog is the stunning before and after transformation of the daughter’s room—a personal haven that reflects modern minimalist design with soft, sophisticated touches.
Before Daughter’s Room Transformation: A Blank Slate Waiting for Transformation
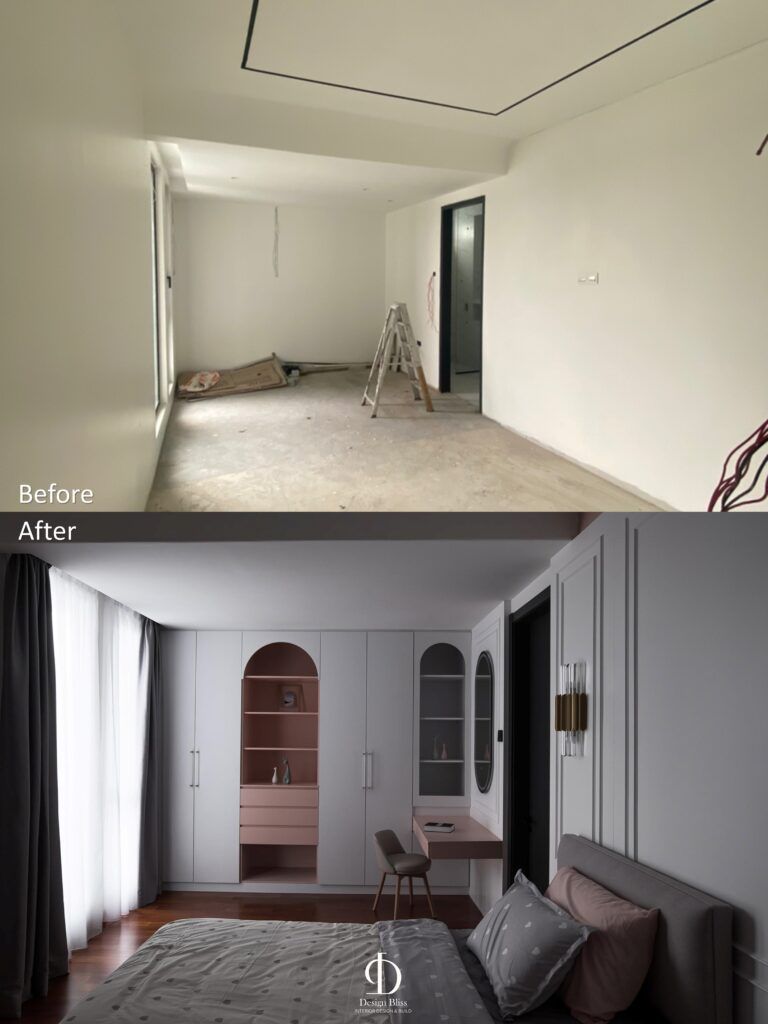
When our team of interior designers at Design Bliss first encountered the daughter’s room, it was a blank canvas, much like the rest of the property. The walls were bare, and the ceiling was flat, waiting for a design vision to bring it to life. The natural light streaming through the windows hinted at the potential, but the space lacked the elements to make it functional or inviting.
Our task was to transform this empty room into a personalized sanctuary for a young girl—an inviting space for relaxation, study, and creativity. Our team of interior designers set out to blend comfort, beauty, and practicality, ensuring that the room would meet her current needs while offering timeless appeal.
After Daughter’s Room Transformation: A Modern Minimalist Marvel
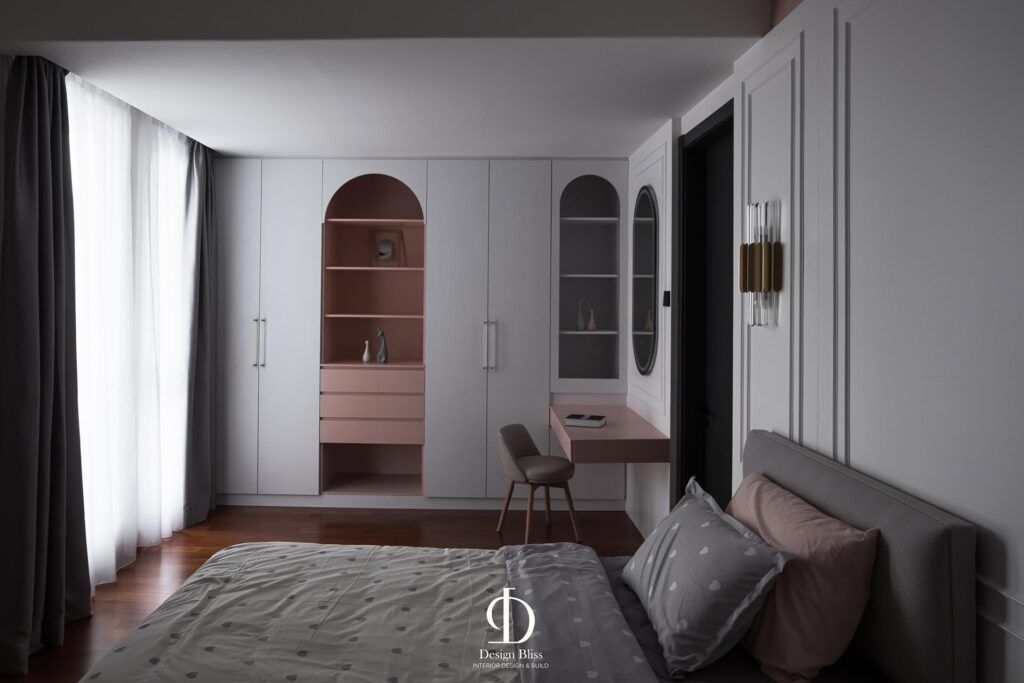
The transformation of the daughter’s room in ‘La Armonización‘ is truly spectacular. Every detail has been carefully curated to create a space that feels both welcoming and serene. With a calming palette of whites, soft pinks, and greys, the room exudes modern elegance, enhanced by subtle touches of sophistication.
Essential Interior Design Elements for a Daughter’s Room: Transformative Ideas from Design Bliss
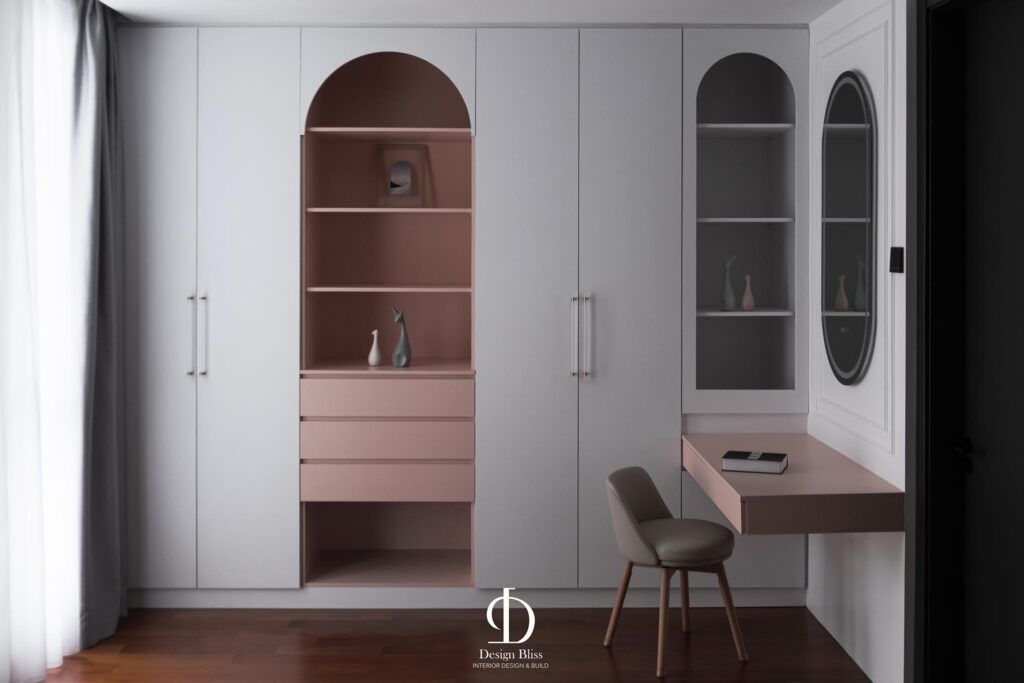
Custom Wardrobe Design & Storage Solutions : A standout feature of the transformation in the ‘La Armonización‘ project is the custom wardrobe design, which now stretches across one wall, providing ample storage space for clothes, toys, and essentials. We introduced a soft blush-pink tone to the open shelving area, adding a pop of color that is gentle and understated. This design choice complements the minimalist aesthetic of the room while offering a youthful, playful element.
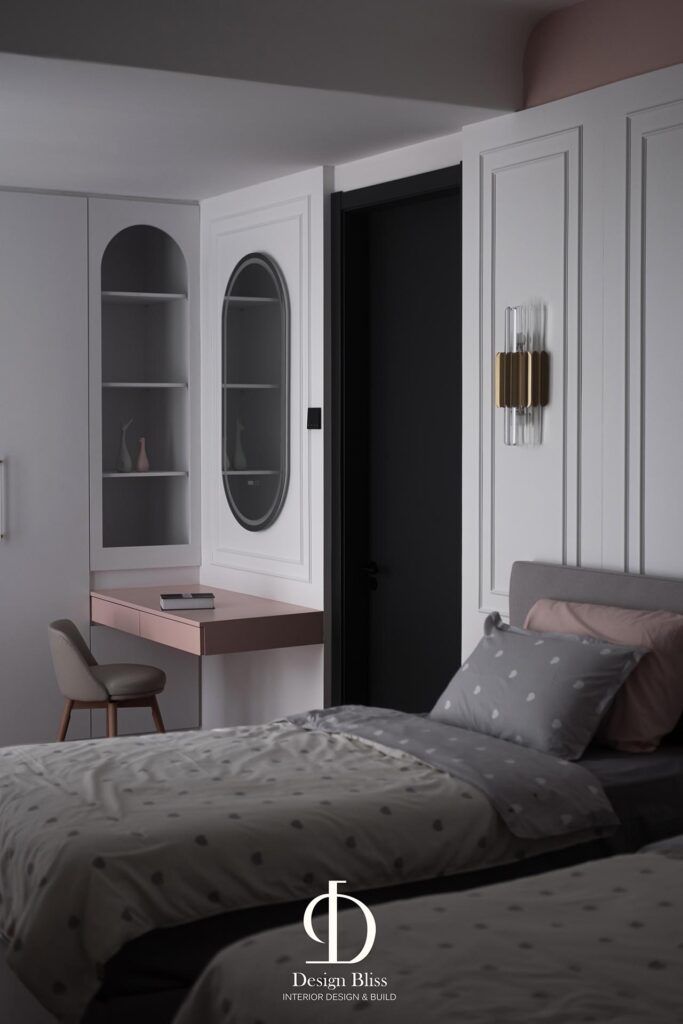
Stylish Study Area Design and Wardrobe Integration: In the ‘La Armonización‘ project, our interior designers have seamlessly integrated a compact yet stylish study corner into the wardrobe. This floating desk, paired with a simple chair, creates a cozy nook that’s perfect for schoolwork and creative activities. Functional shelves on either side keep the space organized and clutter-free, while preserving the clean lines essential to the minimalist design.
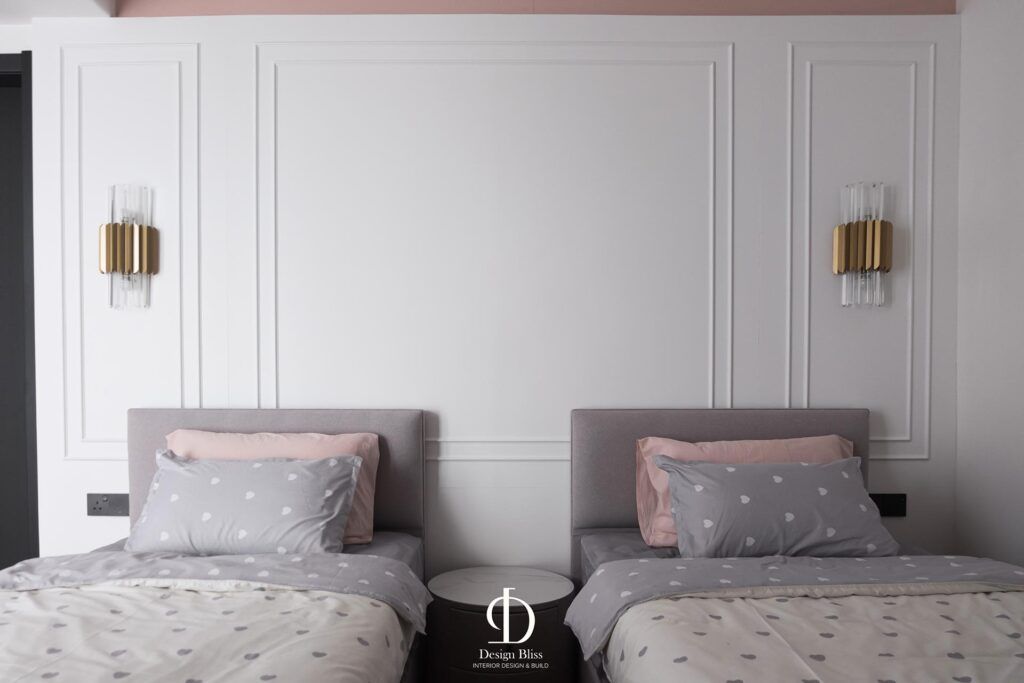
Textured Walls and Elegant Lighting: To add a touch of sophistication and character to the ‘La Armonización‘ project, our interior designers introduced decorative wall panels, offering a subtle texture that elevates the room’s overall aesthetic. Twin brass wall sconces flank the beds, providing both functional lighting and a sense of luxury. These warm, glowing sconces contribute to the room’s cozy atmosphere, enhancing the feeling of comfort and refinement.

Bedding & Soft Accents: Furnishings play a crucial role in defining the comfort and style of a living area. Our team of interior designers selected a large, plush sectional sofa in a light, neutral tone to provide comfortable seating. The clean lines of the sofa complement the minimalist design, while colorful cushions add subtle pops of color that enhance the overall warmth of the space—perfect for the modern luxury theme of ‘La Armonización‘ .
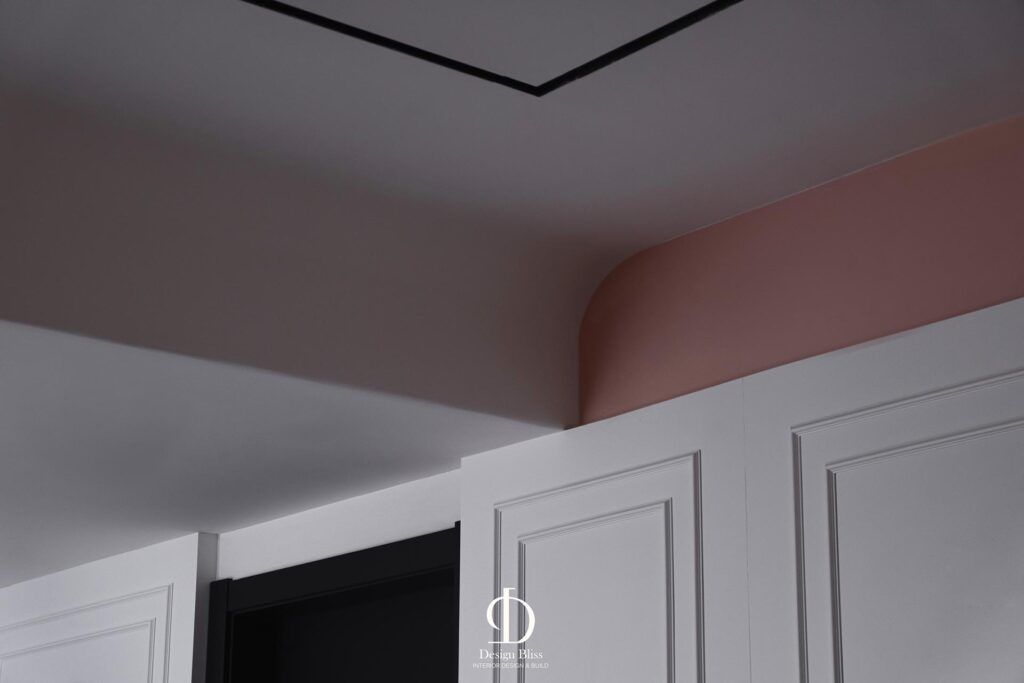
Design Element Spotlight – Curvy Ceiling Edging: One of the unique design elements added by our team of interior designers is the curvy edging on the ceiling. This subtle feature softens the room’s overall appearance, creating a sense of warmth and comfort. The curves draw attention upward, adding a feeling of openness while maintaining the flow of the modern minimalist design. The curved edges are an ideal finishing touch, making the room in ‘La Armonización‘ feel welcoming and serene.
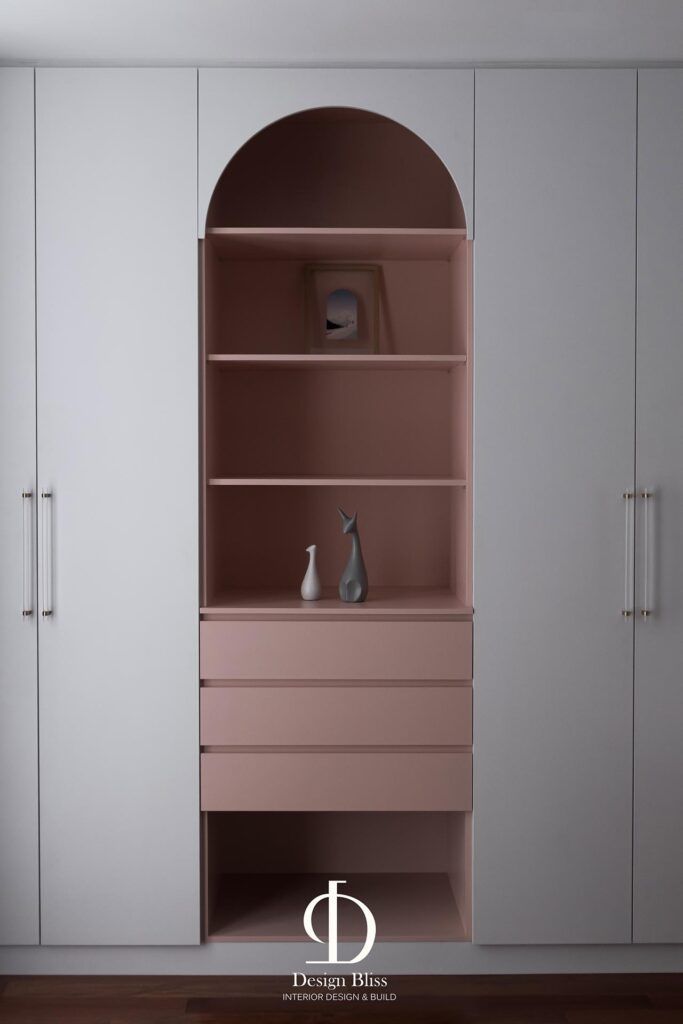
Curvy Cabinets Design and Pastel Colors: For the daughter’s room in the ‘La Armonización‘ project, our interior designers at Design Bliss have expertly integrated round, curvy shapes into the storage cabinets. This design element, coupled with soft pastel colors, enhances the beauty and functionality of the space. The curvy cabinets not only add an elegant touch but also create a calming atmosphere, making the room both stylish and inviting. The use of pastel hues complements the overall modern minimalist theme, ensuring a cohesive and serene environment.
La Armonización Daughter’s Room Makeover: Modern Minimalist Design by Design Bliss
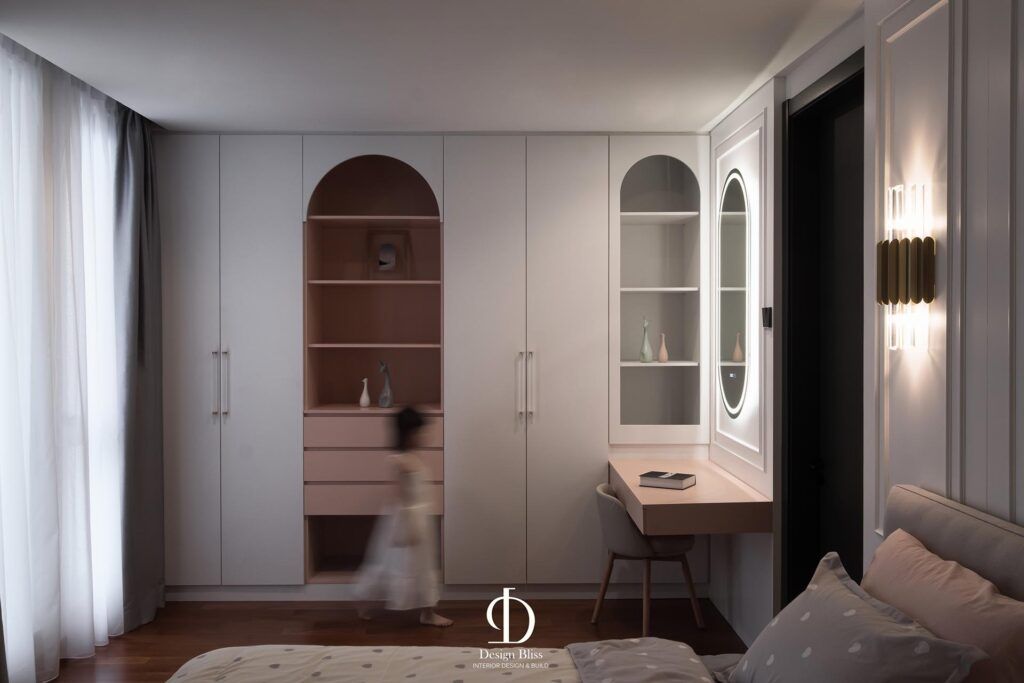
The before and after transformation of the daughter’s room in La Armonización is a testament to the power of thoughtful, well-executed design. Our team of interior designers at Design Bliss took a bare, uninspired space and turned it into a sanctuary of calm, style, and functionality.
At Design Bliss, we believe that every room should tell a story. In the daughter’s room at ‘La Armonización‘ , our team of interior designers embraced a modern minimalist approach, ensuring that each design choice contributed to the room’s function and aesthetic. From the custom wardrobe to the study area and curvy ceiling edging, every element has been thoughtfully integrated to create a personal haven. The room’s gentle blush accents and clean lines ensure it remains timeless, while also serving the practical needs of the growing daughter.
Elevate Your Home with Modern Minimalist Design: Contact Design Bliss in Malaysia
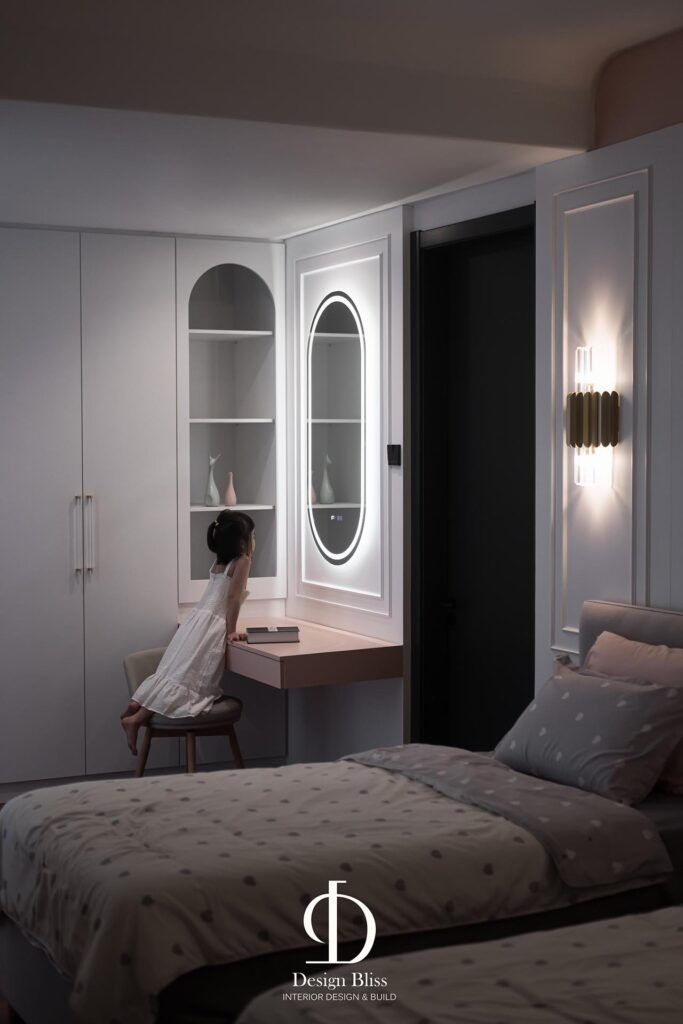
If you’re considering a modern minimalist transformation like ‘La Armonización‘, we at Design Bliss would love to help. Our team of interior designers is here to guide you in creating a space that reflects your personal style and needs.
As a dedicated interior design studio in Malaysia, we focus on both residential and commercial projects, working closely with clients across the Klang Valley and beyond. Whether you’re looking to revamp your home or undertake a commercial project, we’re committed to thoughtful design and attention to detail.
Feel free to reach out to us to start your design journey. We’re excited to work with you and help bring your vision to life.

