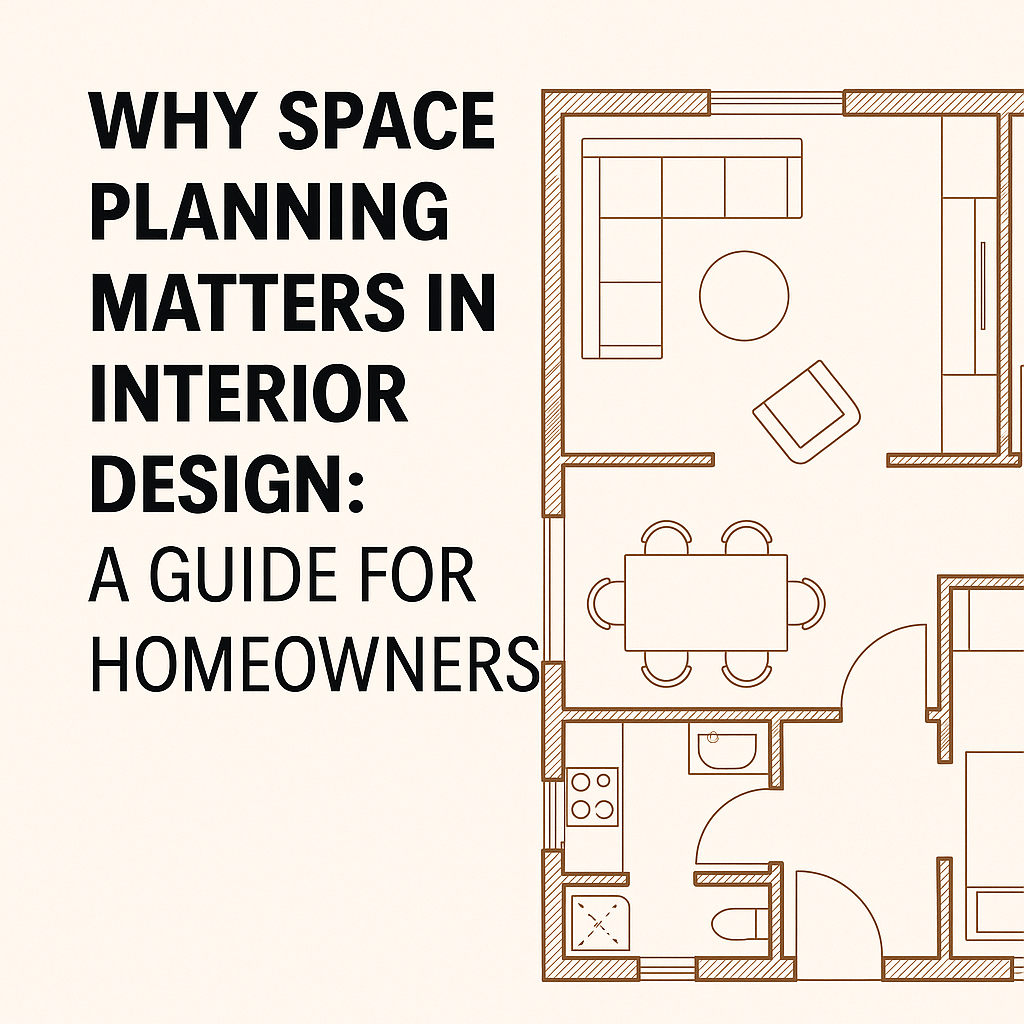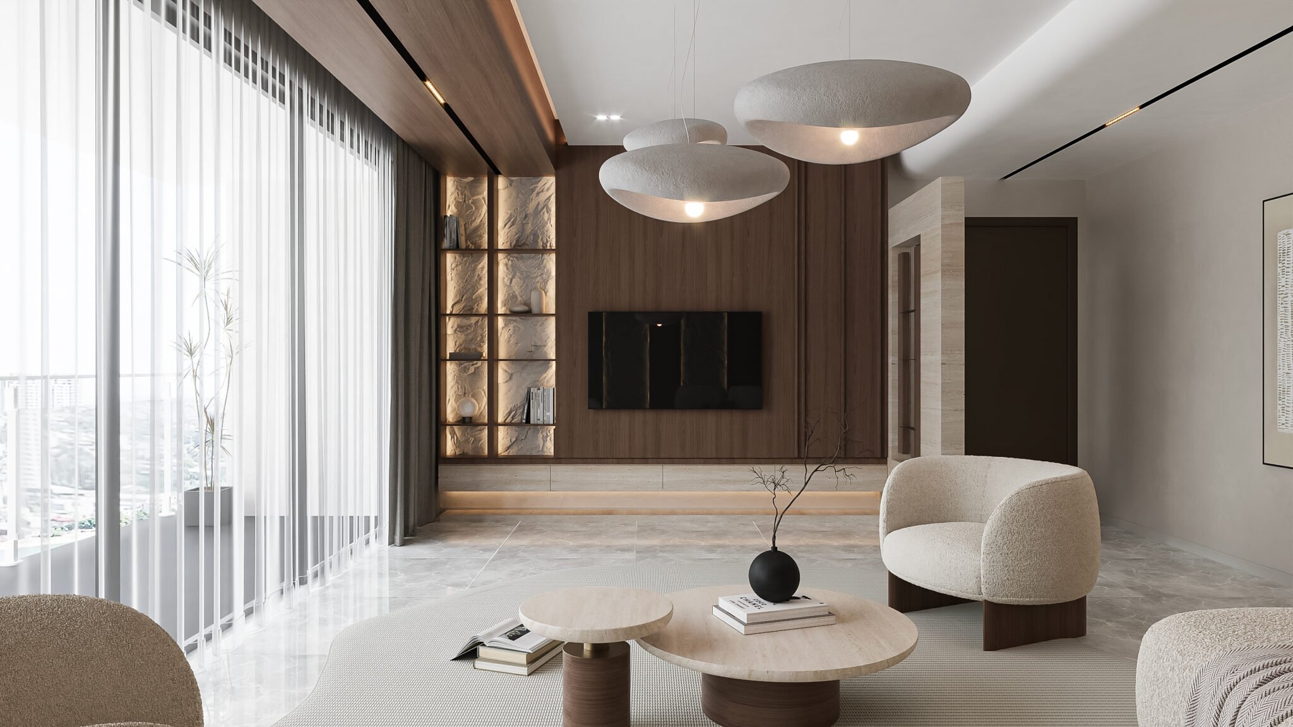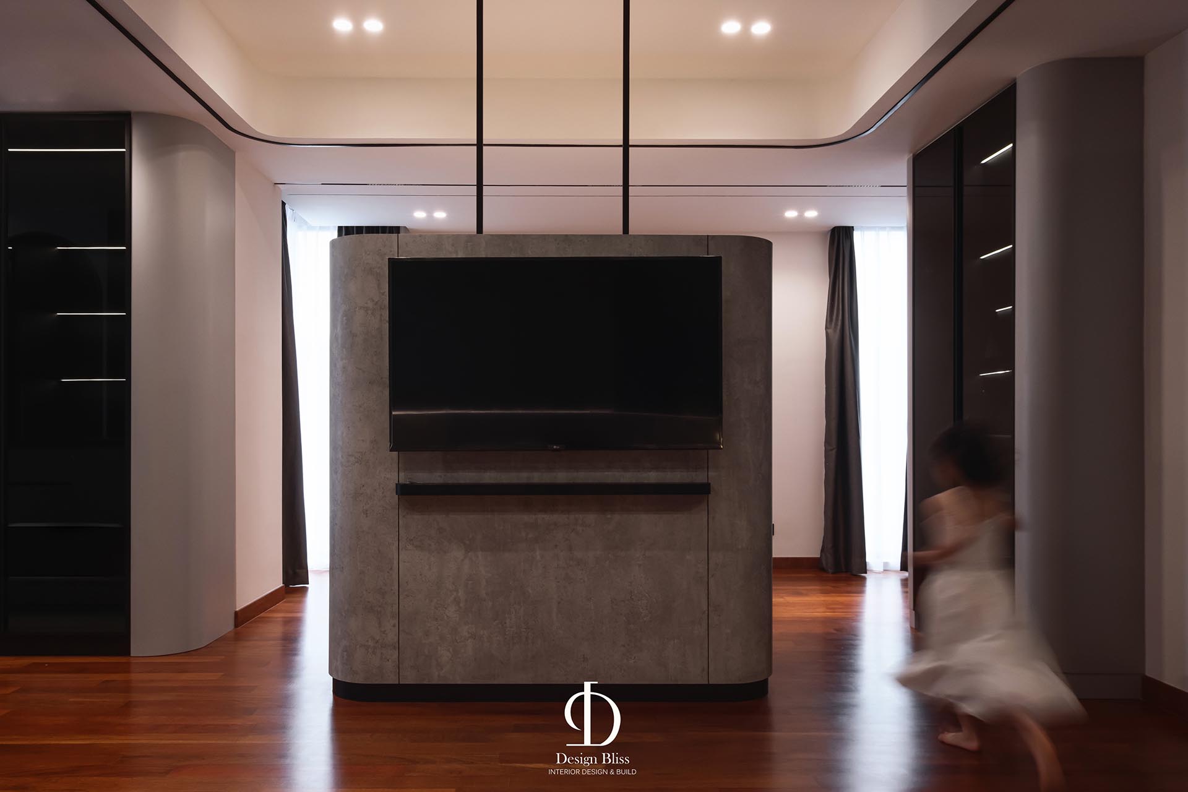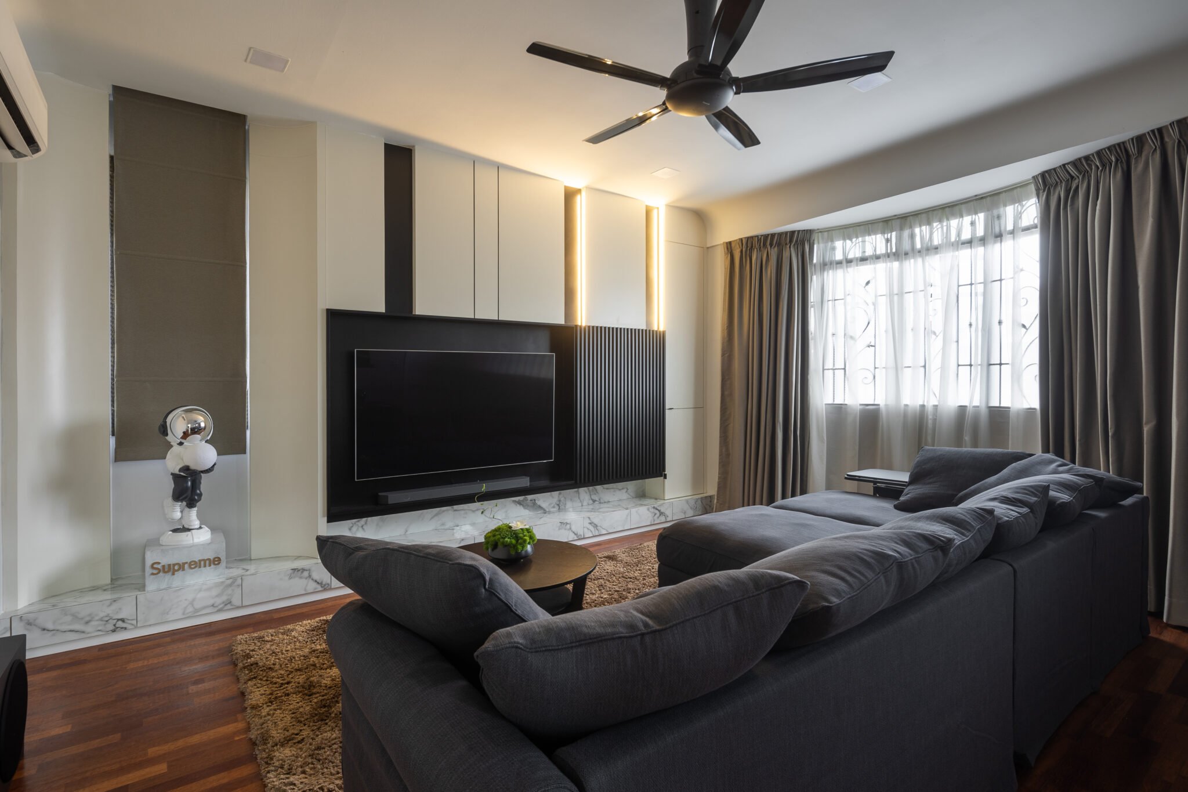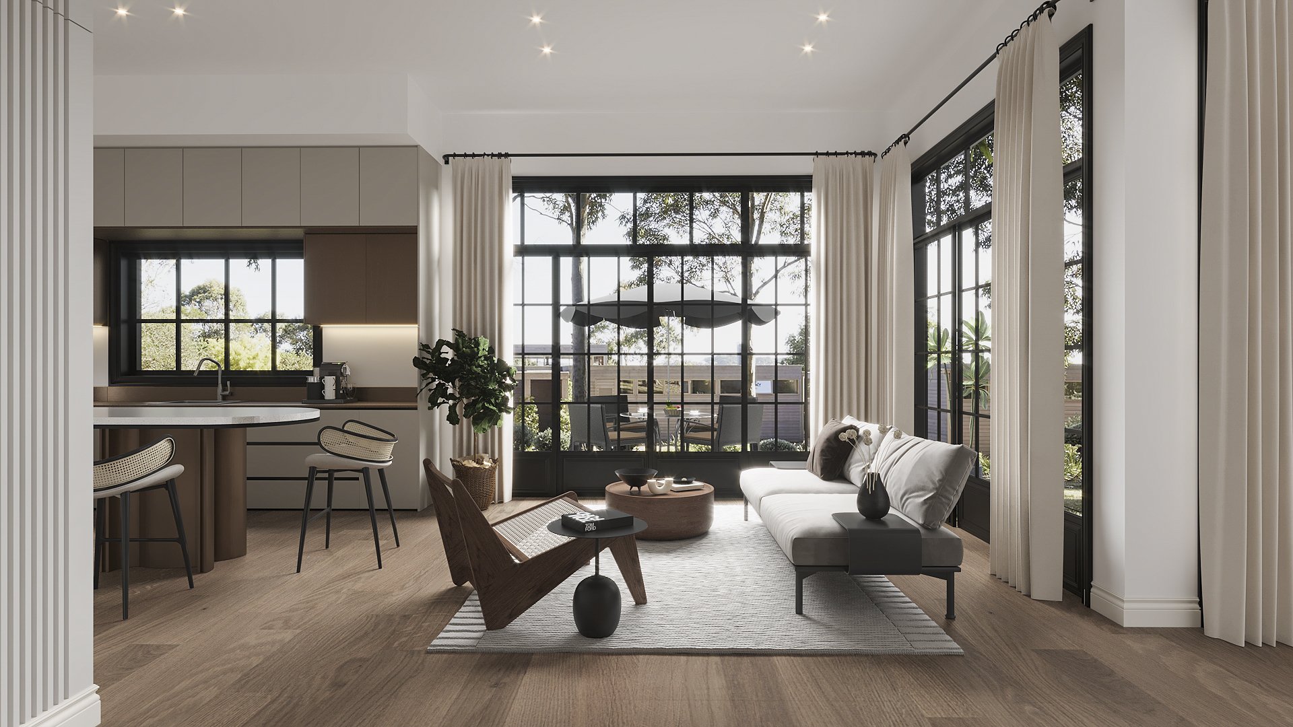Space planning is crucial for creating a functional and aesthetically pleasing home, whether you’re in a high-rise condominium or a spacious bungalow, and this guide highlights its transformative impact.
Effective space planning interior design is the foundation of any well-designed home. For homeowners in Malaysia, whether you live in a modern high-rise condominium or a spacious bungalow, understanding how to plan your space can transform your living environment. This guide will walk you through the importance of space planning and how it can improve both the functionality and aesthetic appeal of your home.
What is Space Planning in Interior Design?
Space planning is the process of organizing and arranging elements within a room or home to maximize functionality, enhance flow, and create an inviting environment. In space planning interior design Malaysia, this process goes beyond choosing furniture; it involves evaluating the purpose of each space, movement patterns, and how people interact within those spaces.
Whether you’re working on a condominium design in Kuala Lumpur or a bungalow renovation in Petaling Jaya, space planning is the first step towards ensuring that your home is both practical and visually appealing.
Why Space Planning is Essential for Malaysian Homes
1. Maximizing Limited Space
Many Malaysian homes, especially in urban areas like Kuala Lumpur, come with limited square footage. With more people opting for apartments and condominiums, efficient space planning interior design becomes crucial. By carefully planning the layout, even a small apartment can feel open and spacious.
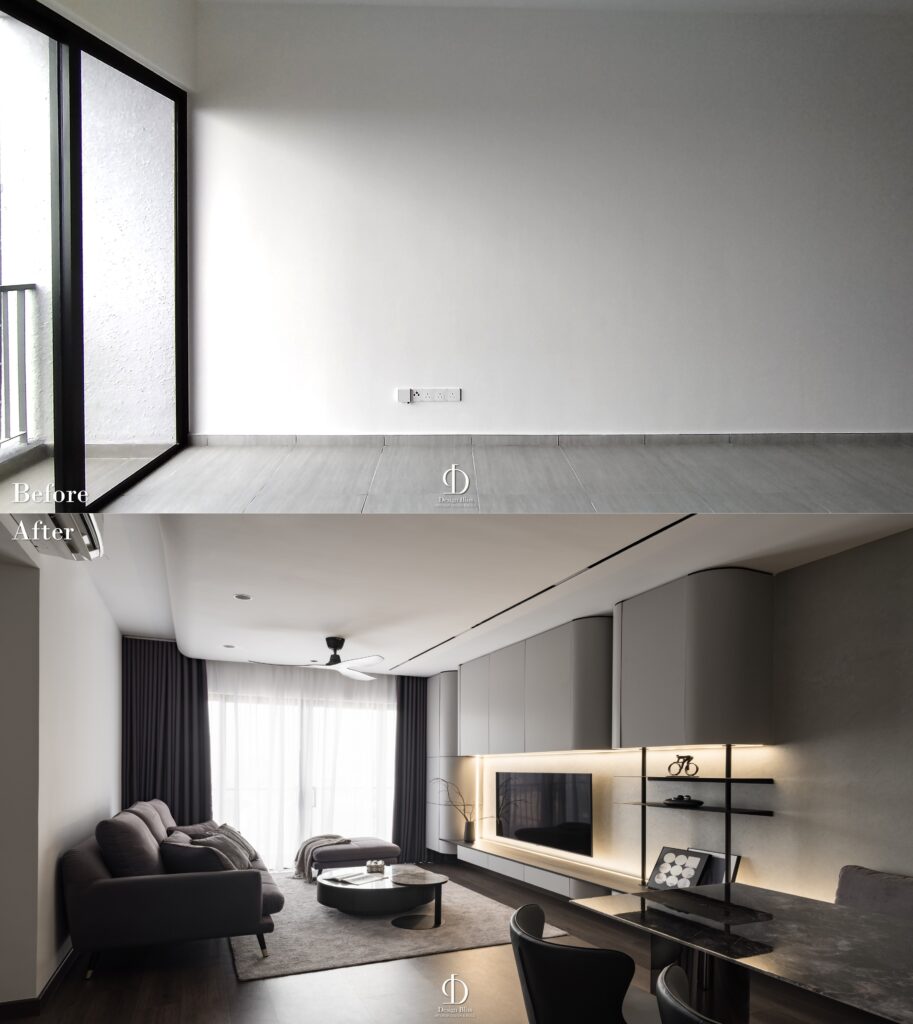
For instance, a well-designed 900 sqft condominium can offer comfortable living spaces by using smart furniture choices, multi-functional zones, and clever storage solutions. This ensures that no space is wasted, making it possible to live comfortably without feeling cramped.
Explore our completed projects to see how we’ve turned compact spaces into functional and stylish homes. Our innovative space planning solutions have made a significant difference in homes across Malaysia, proving that even the smallest spaces can be maximized with the right approach.
2. Improving Functionality and Flow
The core of space planning interior design is functionality. Effective space planning ensures that each area in the home serves its intended purpose. For example, kitchens can be divided into zones—preparation, cooking, and cleaning—so that all tasks can be completed with ease. Likewise, living rooms can be arranged to foster conversation, with furniture placed in a way that encourages interaction.
Proper space planning also improves the overall flow of the home. A well-designed layout creates a natural path for movement from one area to another, avoiding awkward transitions and overcrowding.
Discover how we’ve redefined functionality in our completed projects by ensuring that each design element serves both a practical and aesthetic function.
3. Enhancing Natural Light and Ventilation
Malaysia’s tropical climate calls for homes that can make the most of natural light and ventilation. Through smart space planning, you can ensure that your home is well-lit and well-ventilated, reducing the need for excessive air conditioning or artificial lighting.
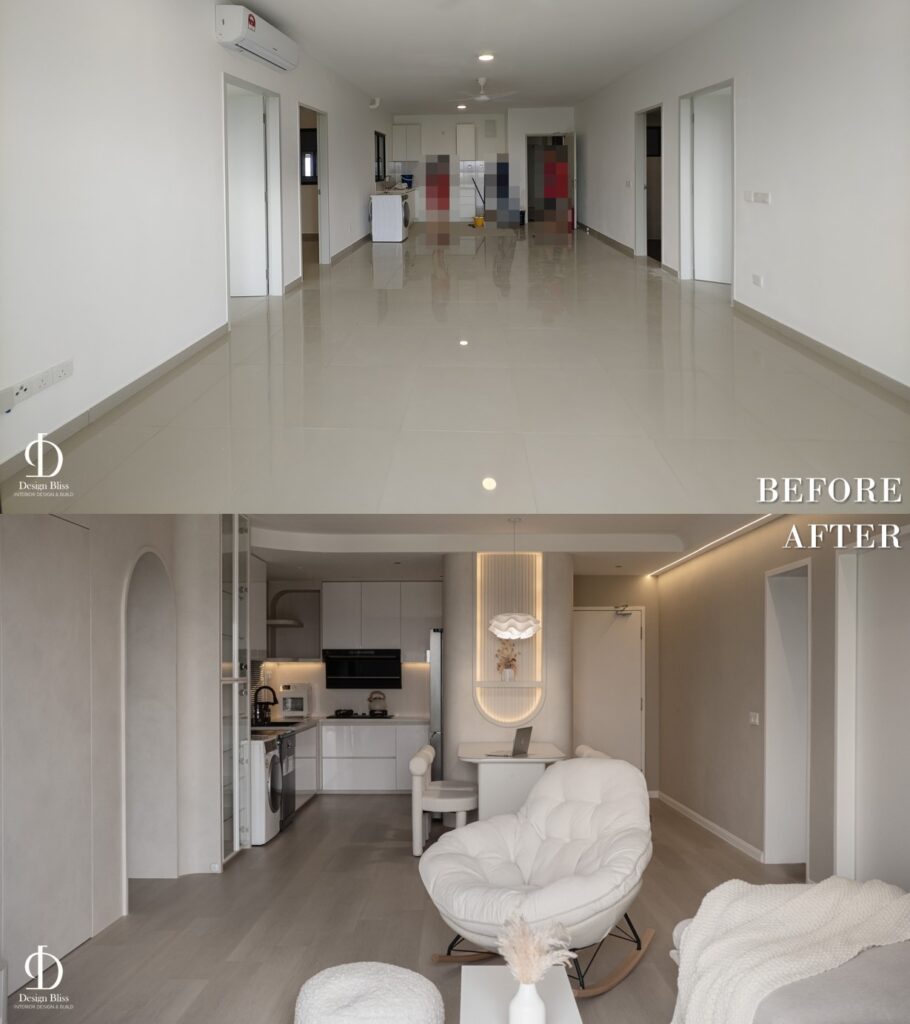
The strategic placement of windows and doors allows sunlight to flow into the space and creates a pleasant atmosphere. Cross-ventilation can also be incorporated into the design, ensuring that your home remains cool and comfortable all year round.
At Design Bliss, we prioritize natural elements in every design project. Browse through our completed projects to see how we use space planning to create homes that harmonize with Malaysia’s natural environment.
4. Future-Proofing Your Home
As families grow or needs change, it’s important to plan spaces that can evolve over time. Space planning ensures that your home adapts to your lifestyle, allowing rooms to serve multiple purposes as your needs shift. Whether it’s turning a study into a guest room or creating a playroom that can later become a home office, good space planning provides flexibility.
Our design approach ensures that your home remains relevant and functional, no matter what the future brings. Check out our completed projects to see how we’ve future-proofed homes, creating flexible spaces that adapt to different stages of life.
5. Balancing Aesthetics with Functionality
While it’s important for a home to look beautiful, it must also be practical. Space planning interior design strikes the perfect balance between style and functionality. Every element, from furniture to lighting, is chosen not only for its visual appeal but also for how it enhances the space’s functionality.
At Design Bliss, we understand that a beautiful home is one that works for you. Our designs make sure that style doesn’t come at the expense of comfort. Want to see how we balance style with practicality? Browse our completed projects to discover how we create interiors that are as functional as they are stunning.
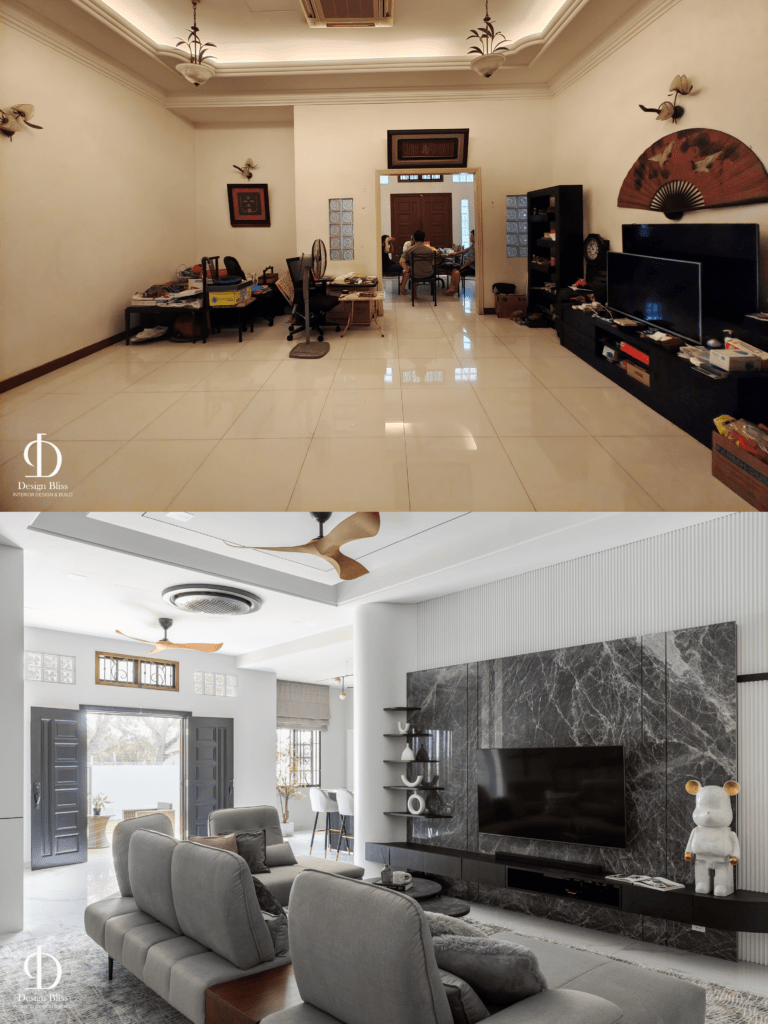
How Design Bliss Approaches Space Planning
At Design Bliss, we believe that space planning interior design Malaysia starts with understanding your unique lifestyle. Here’s our step-by-step approach to creating spaces that work for you:
1. Lifestyle Interviews
Before starting any design project, we take the time to sit down with you to discuss your needs, routines, and preferences. We want to know how you live in your space and what’s important to you. This helps us design a home that’s tailored to your lifestyle.
2. Zoning for Functionality
A well-designed home has distinct zones for different activities. Whether it’s a reading nook in the living room or a dedicated cooking space in the kitchen, space planning ensures that each area is organized and functional. We make sure that there’s a logical flow from one zone to the next, making everyday life easier.
3. Furniture and Storage Integration
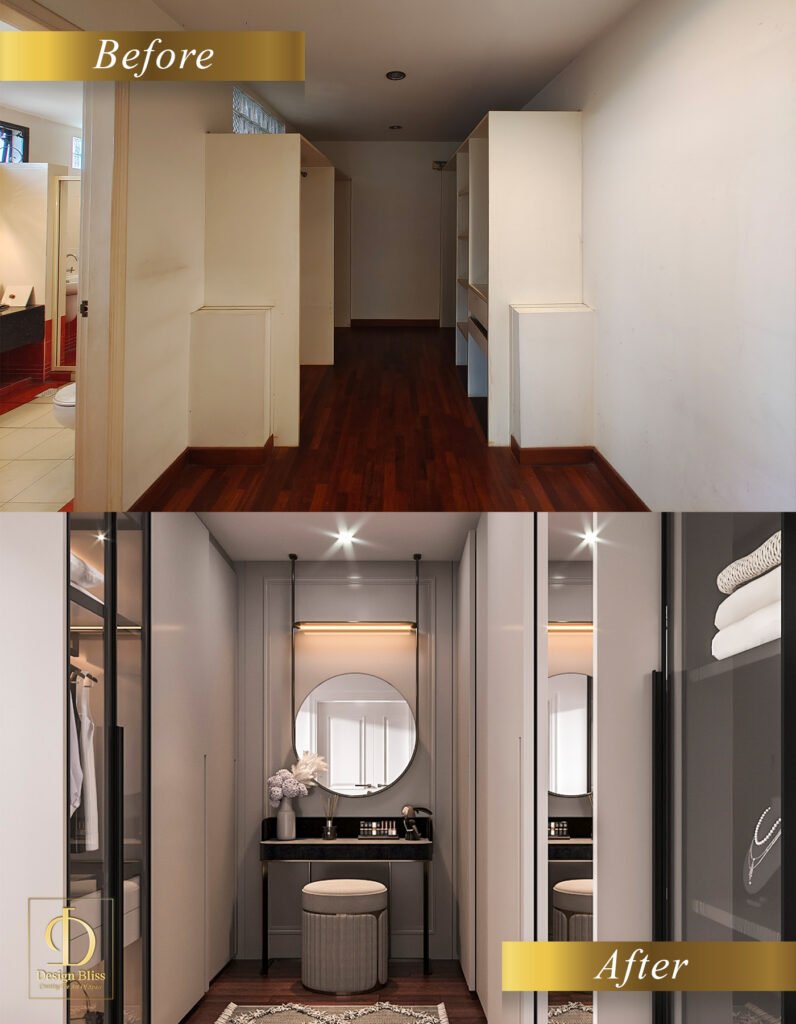
One of the challenges of space planning interior design is ensuring that furniture fits the space while still leaving room for movement. We carefully select furniture that enhances the design while maintaining function. Additionally, we integrate smart storage solutions to keep your home organized and clutter-free.
4. Technical Coordination
Space planning isn’t just about how a room looks—it’s about making sure everything works. We coordinate electrical systems, plumbing, and HVAC placement to ensure that your home is both beautiful and functional. All technical aspects are planned during the design phase to avoid any disruptions during construction.
5. 3D Visualization and Feedback
Before the project begins, we use 3D visualizations to give you a realistic preview of how your space will look. This allows us to make adjustments based on your feedback, ensuring that every detail is perfect before we move forward.
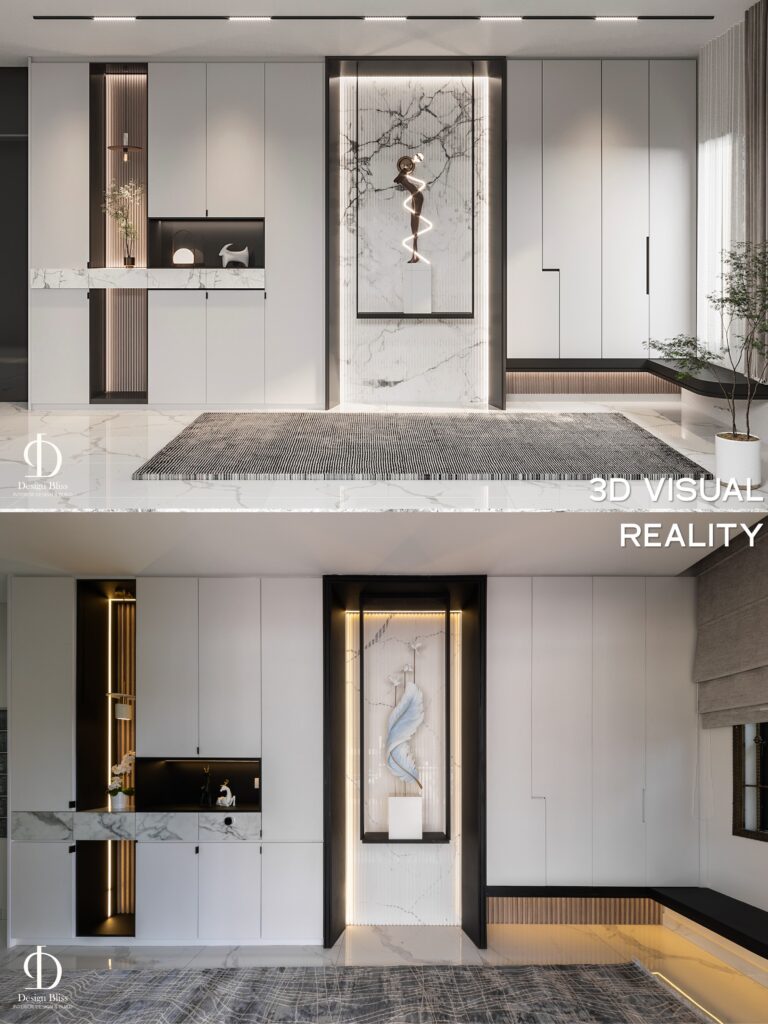
Conclusion: The Key to a Functional and Beautiful Home
Space planning interior design Malaysia is essential for creating a home that combines beauty and functionality. By focusing on thoughtful layouts, strategic furniture placement, and an understanding of your needs, space planning transforms your living environment. Whether you have a compact apartment or a spacious bungalow, the right interior design approach can make your home more enjoyable, efficient, and adaptable.
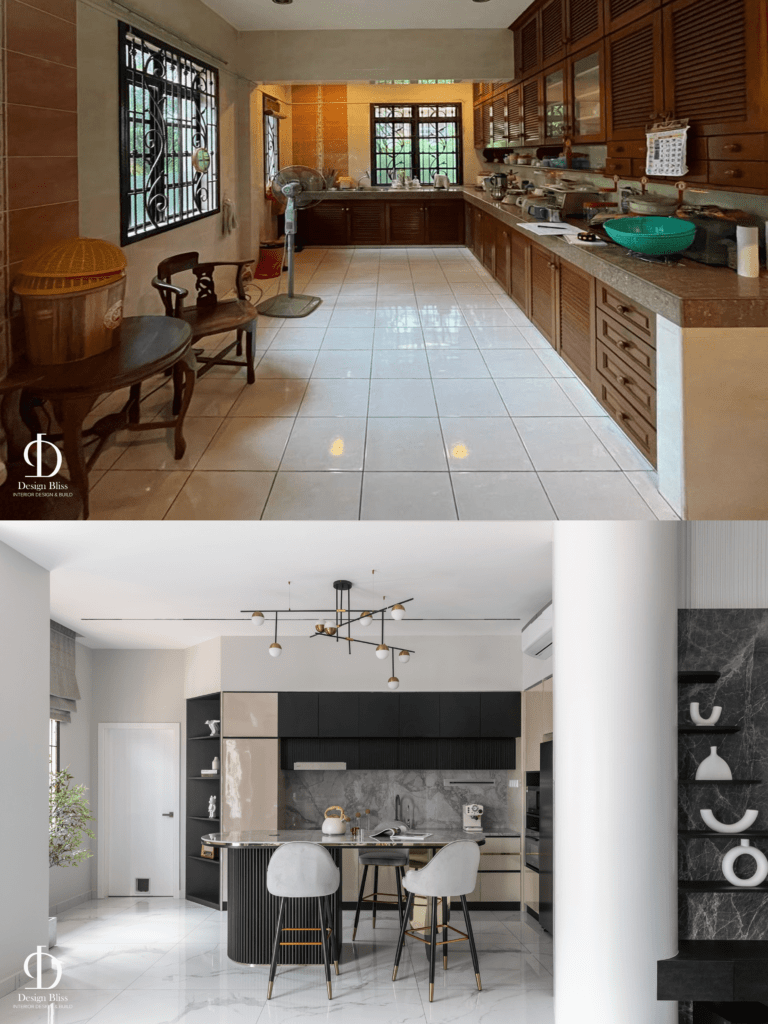
At Design Bliss, we specialize in creating interiors that not only look great but work seamlessly for your lifestyle. Our team of interior designers’ expertise in space planning interior design Malaysia ensures that your home will be both stylish and functional for years to come.
Book a Free Interior Design Consultation Today
Ready to transform your space?
Contact us today to schedule a consultation, and let Design Bliss help you create the home you’ve always dreamed of.
Transform Your Home: Space Planning Interior Design Ideas from Real Malaysian Projects
Looking for design inspiration to elevate your living space? Explore our portfolio of completed projects and discover how Design Bliss and our team of experienced interior designers have transformed homes through thoughtful space planning.
Whether you’re living in a sleek high-rise condominium or a spacious, multi-generational bungalow, our designs are tailored to maximize both function and beauty. Each project reflects our commitment to smart spatial layouts that enhance daily living, proving that effective space planning is the key to creating homes that are not only stylish but also practical and comfortable. Let our work inspire your next renovation or design journey.
