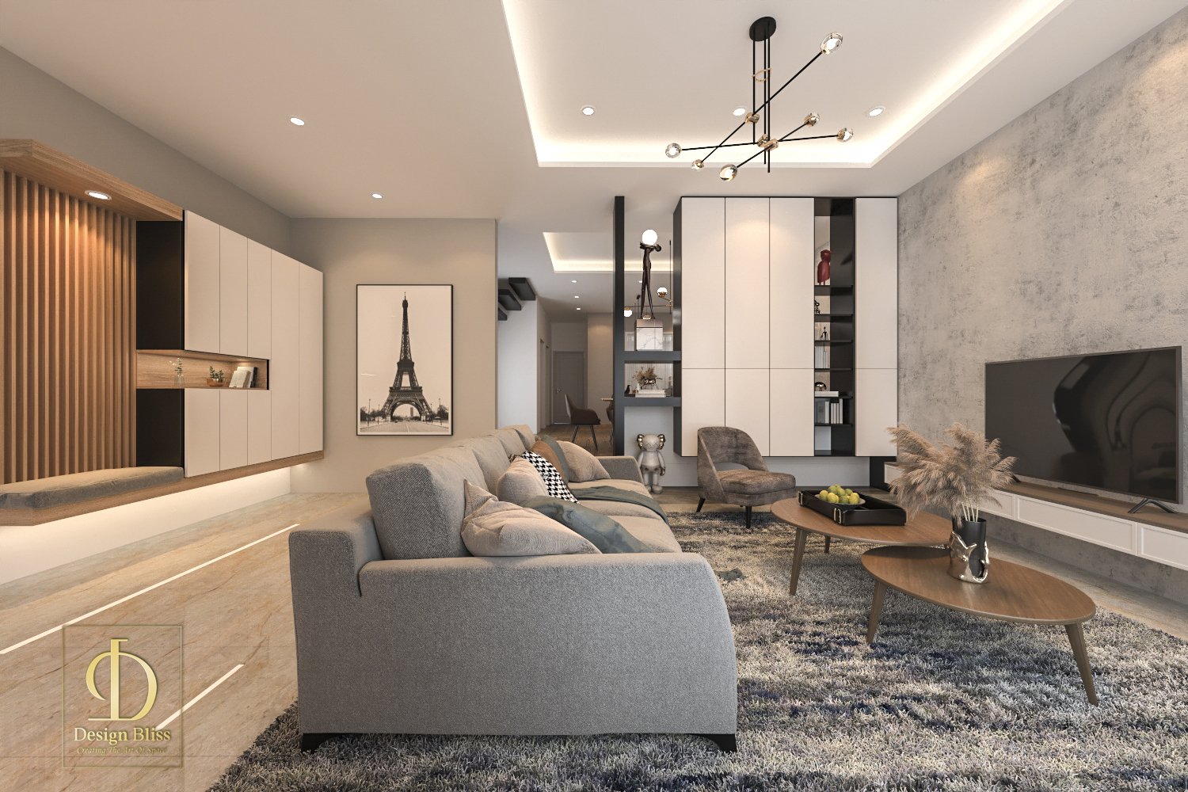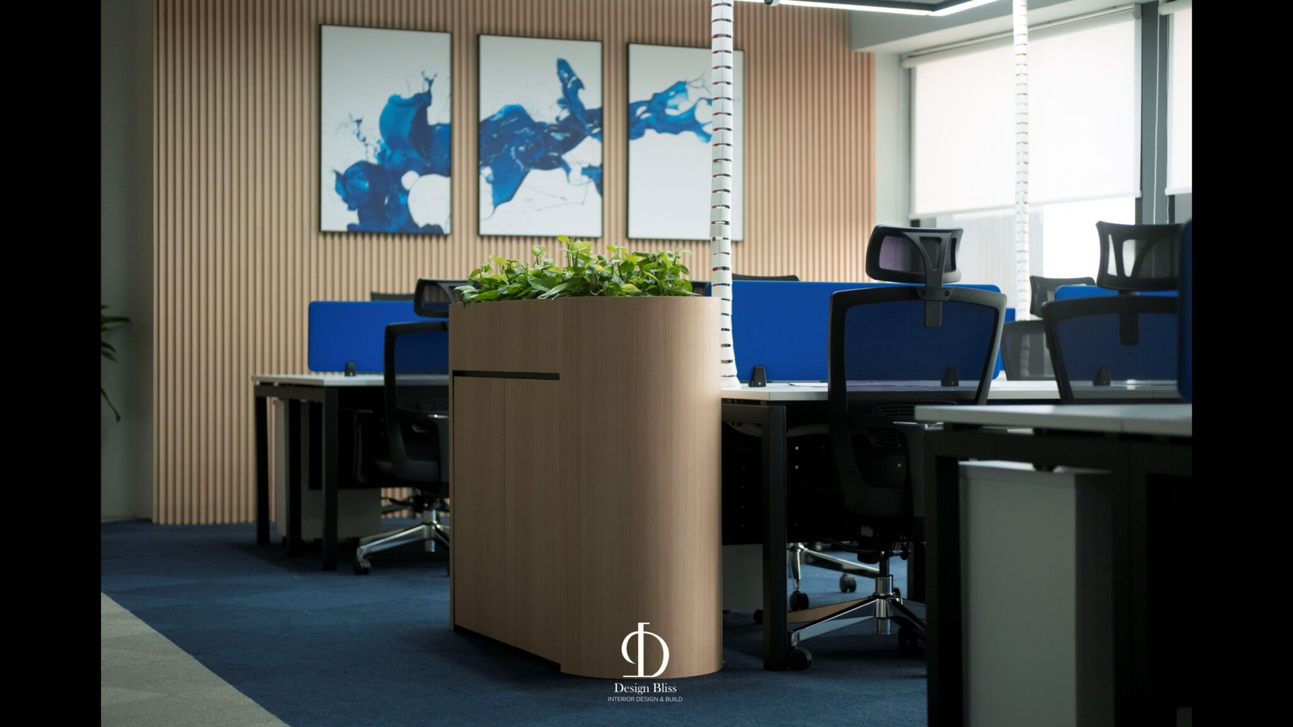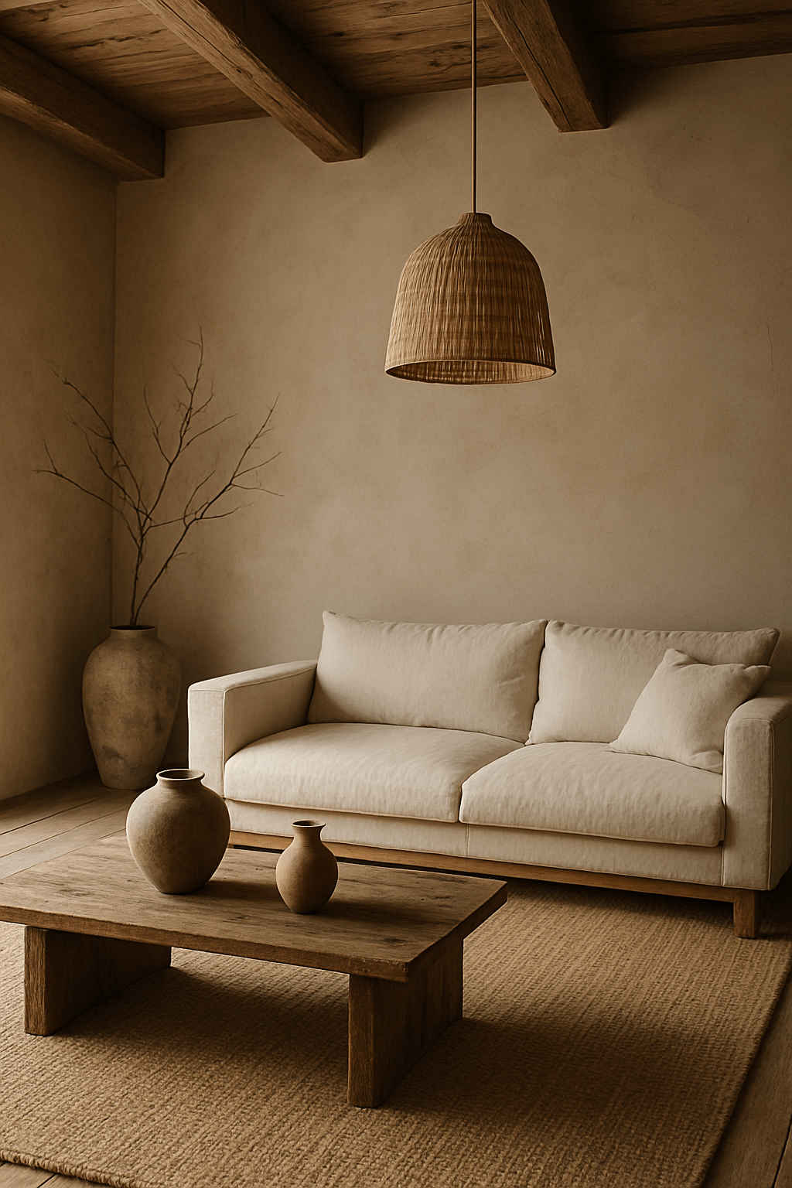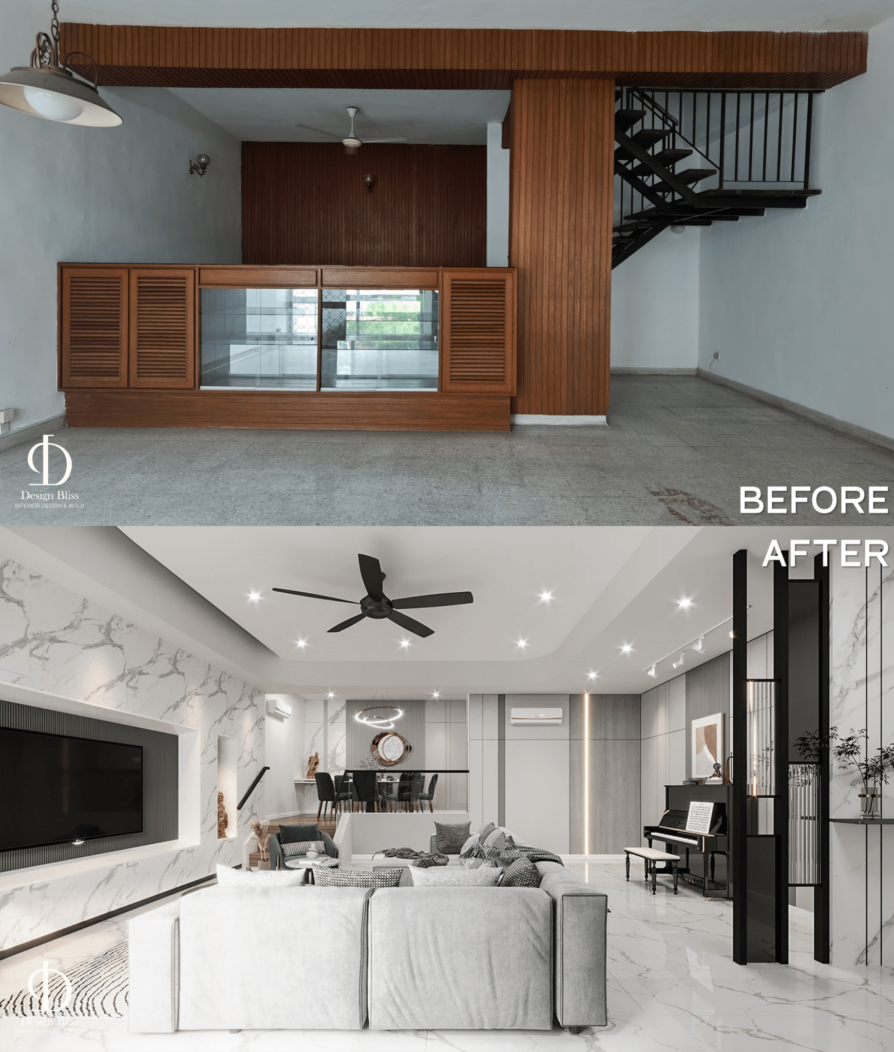Case Study: Urbane Uplift by Design Bliss Malaysia
Design Bliss Malaysia’s Urbane Uplift showcases a transformative terrace house renovation in Taman Tun Dr Ismail (TTDI) , turning a dated 1970s home into a bright, modern family sanctuary through thoughtful design and build strategies.
Renovating a terrace house is more than just updating finishes—it’s about rethinking how a home can serve the evolving needs of modern living. At Design Bliss Malaysia, we approach every project with a blend of creativity, technical know-how, and lifestyle-centric design. In this feature, we’re proud to present one of our latest transformations: “Urbane Uplift”—a complete terrace house renovation in Malaysia that reimagined a 1970s residence into a bright, welcoming family sanctuary in Taman Tun Dr Ismail Jaya, TTDI, Kuala Lumpur.
This case study highlights how thoughtful interior design and build strategies can completely revive the spirit of an older home while improving daily comfort, function, and style.
The Common Challenges of Renovating Old Terrace Houses in Malaysia
Terrace houses built during the 1970s are typically narrow, segmented, and inward-facing. Most of them follow a compartmentalized layout with small, enclosed rooms and minimal natural light. Over time, many of these homes become impractical for modern lifestyles, especially when growing families need open, connected spaces that encourage interaction and flexibility.
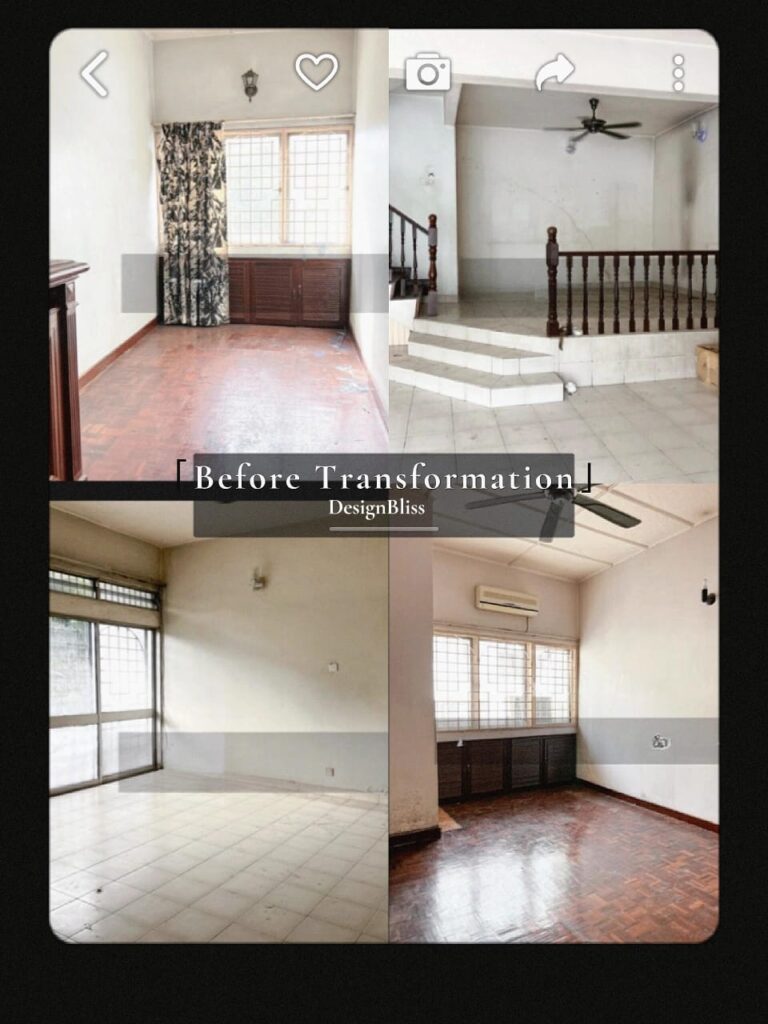
In the case of “Urbane Uplift”, the owners reached out to us with a clear goal: to modernize their family home without losing its warmth and identity. They loved the location and structure but struggled with the outdated finishes, inefficient layout, and lack of storage.
As specialists in terrace house renovation Malaysia, we knew that achieving this transformation would require both technical precision and a deep understanding of how the family lived on a day-to-day basis.
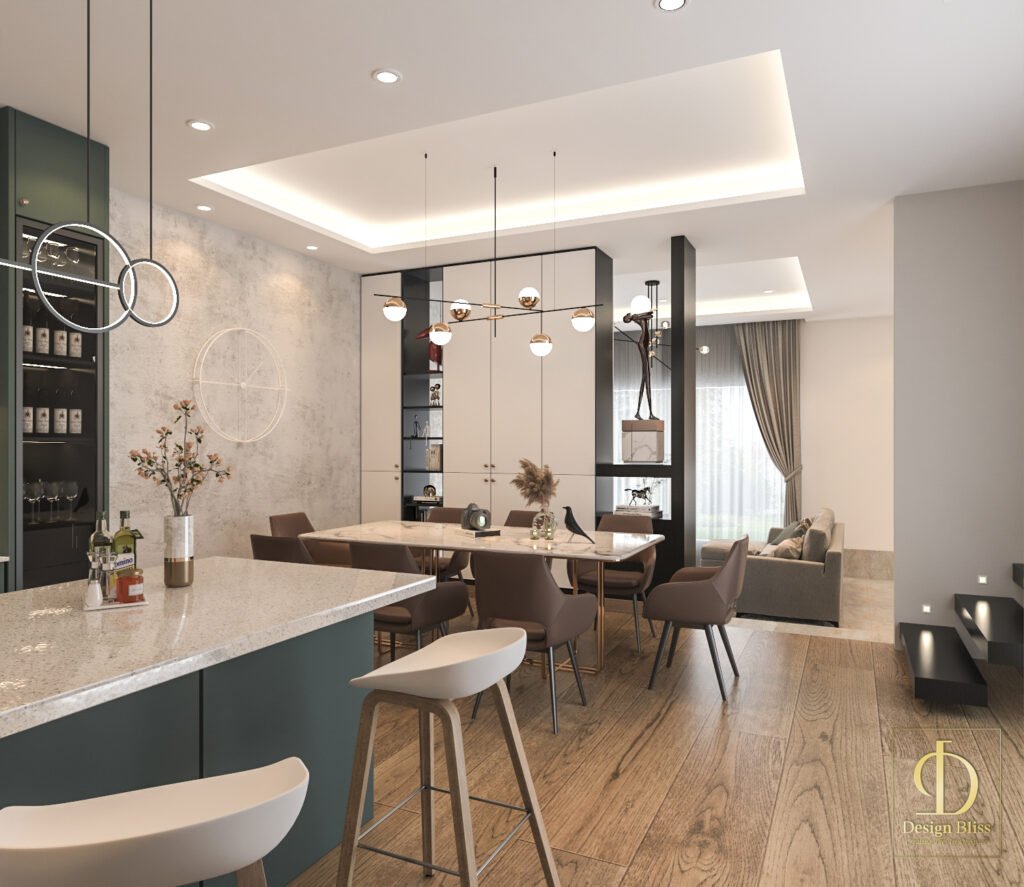
Design Direction: Opening Up, Lightening Up, and Leveling Up
At the heart of our design strategy for “Urbane Uplift” was a vision to turn the once-enclosed space into an open-concept home filled with natural light, smart storage, and durable materials. We worked closely with the homeowners to create an aesthetic that blended timeless neutrals with a modern edge—resulting in a palette of soft greys, warm woods, matte black accents, and carefully layered textures.
### Expanding the Living Space with Open-Concept Design
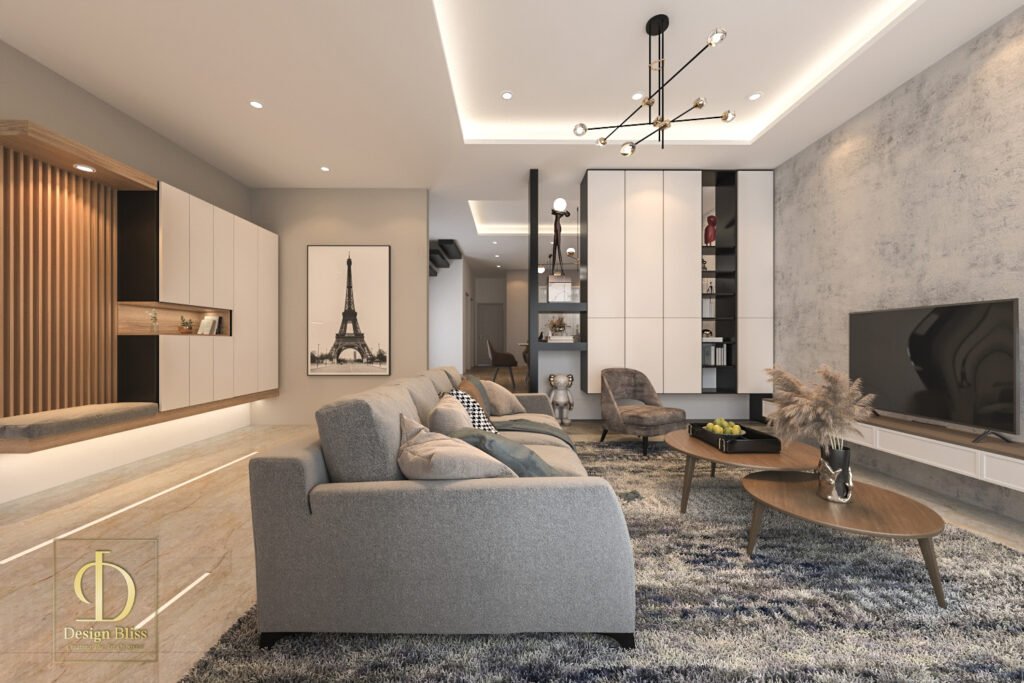
The original layout had separate rooms that made the home feel dark and closed-off. By removing several non-load-bearing walls, we created a continuous flow between the living room, dining area, and kitchen. This not only improved circulation but also allowed daylight to reach deeper into the home—a crucial element in any terrace house renovation in Malaysia, where natural ventilation and lighting are often limited. The open-plan configuration also allowed for better zoning and visual balance. Now, each area feels distinct yet harmoniously connected.
### A Kitchen That Anchors the Home
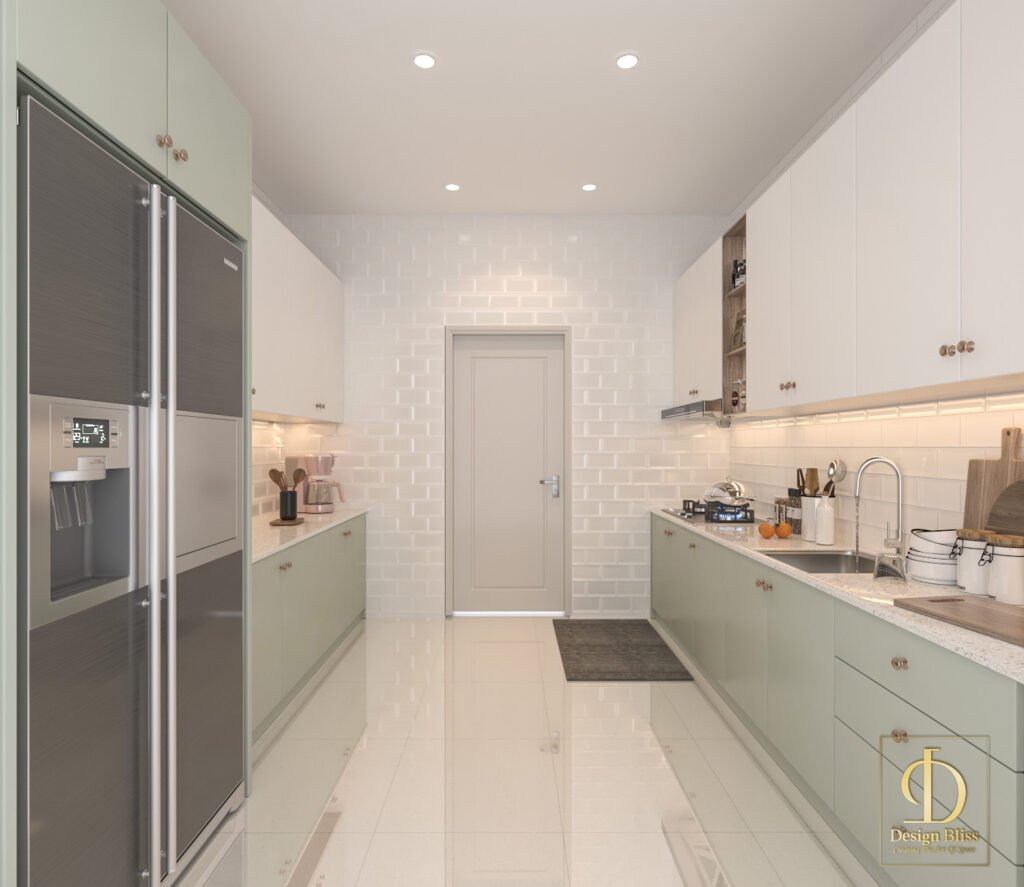
The kitchen underwent one of the most dramatic changes. Once a cramped, isolated space at the back of the house, it’s now a central gathering point where cooking, dining, and socializing seamlessly come together. Design Bliss designed custom cabinetry with clean lines and soft-close mechanisms, paired with sleek quartz countertops and a large kitchen island that doubles as a casual dining spot. Open shelves and deep drawers keep essentials within reach while maintaining a clutter-free appearance. Modern appliances were seamlessly integrated for a minimal yet functional finish.
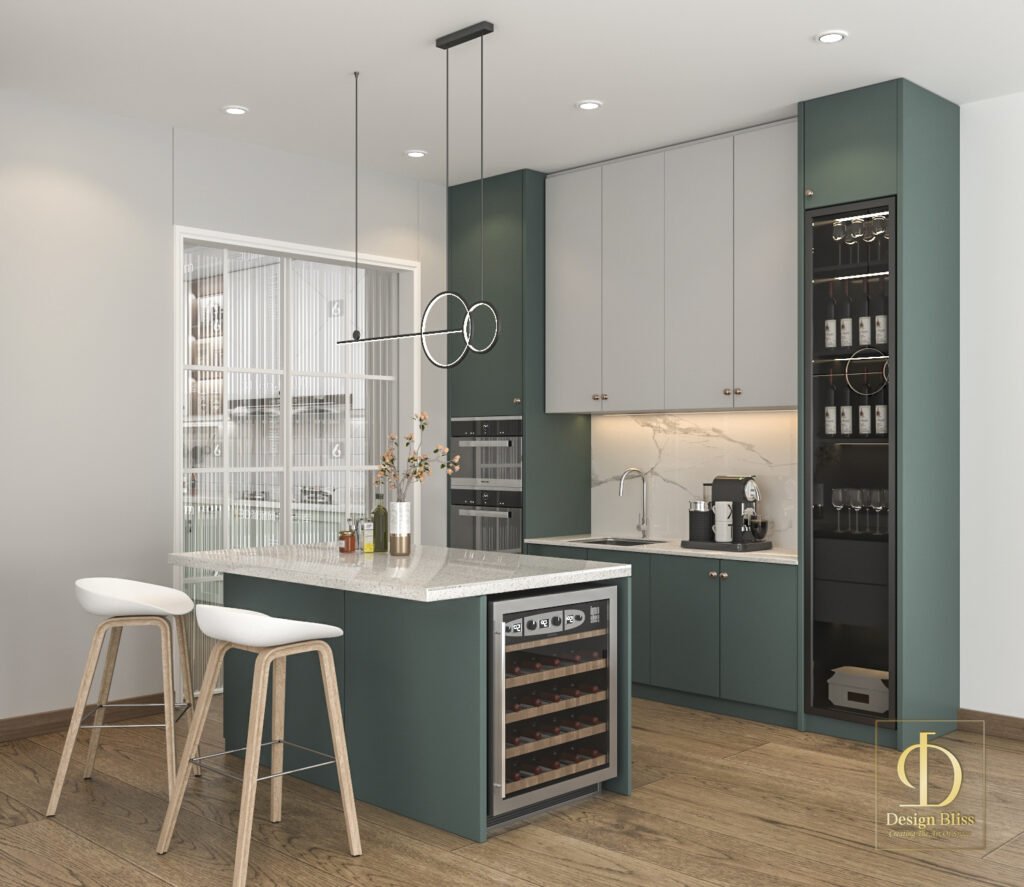
Smart Storage and Thoughtful Finishing Touches
Storage is a key consideration in any terrace house makeover, and for “Urbane Uplift“, the Design Bliss interior design team maximized every inch with smart, space-efficient solutions. From custom floor-to-ceiling wardrobes in the bedrooms to concealed storage compartments beneath the staircase, the home now fully supports a tidy, organized lifestyle tailored for modern family living.
The finishes were carefully selected for both aesthetics and durability. Vinyl timber flooring offers warmth underfoot and is easy to maintain. Walls were coated in low-VOC paints to ensure a healthier indoor environment. Details like matte black light switches, fluted panels, and recessed LED strips add a sense of understated luxury throughout the home.
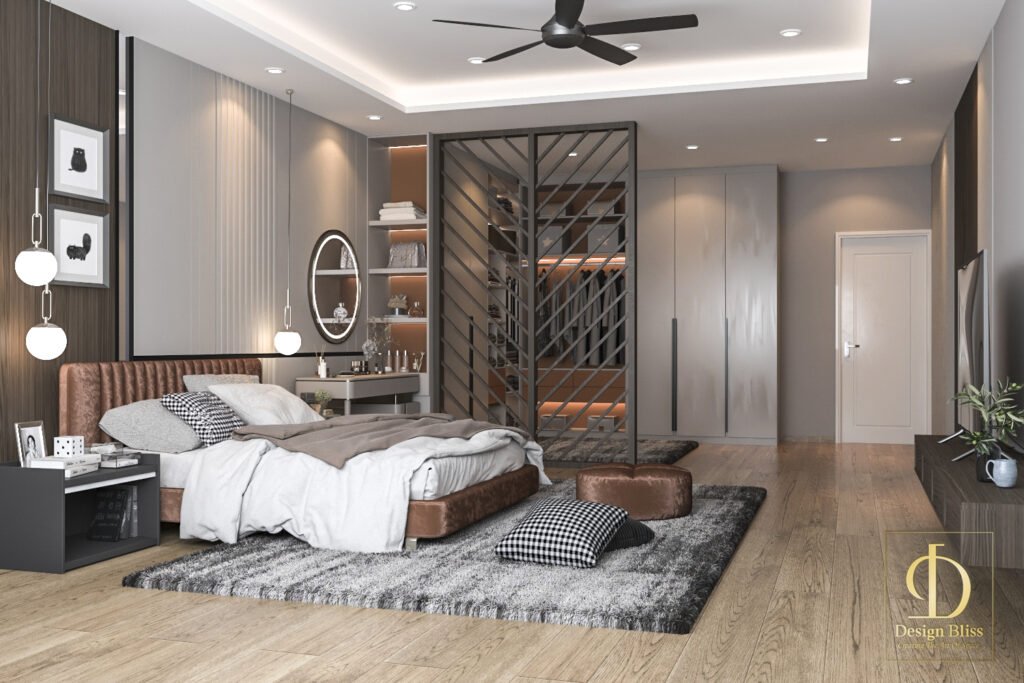
Lighting, Electrical, and Smart Features
Lighting design played a pivotal role in enhancing both mood and practicality in “Urbane Uplift“, and at Design Bliss, our interior designers approached this element with precision and purpose. Recessed ceiling lights were selected to offer a soft, even glow without visual clutter, while cove lighting in the living and dining areas creates a warm, ambient setting ideal for evening relaxation. Sculptural pendant lamps were strategically placed to highlight key focal points such as the kitchen island and dining table.
As part of a comprehensive electrical upgrade, the Design Bliss team introduced a smart lighting system with app-controlled switches—future-proofing the home for evolving technology and everyday convenience. All electrical points were thoughtfully re-mapped by our designers to align with modern usage patterns, ensuring that function gracefully follows form throughout the “Urbane Uplift“ home.
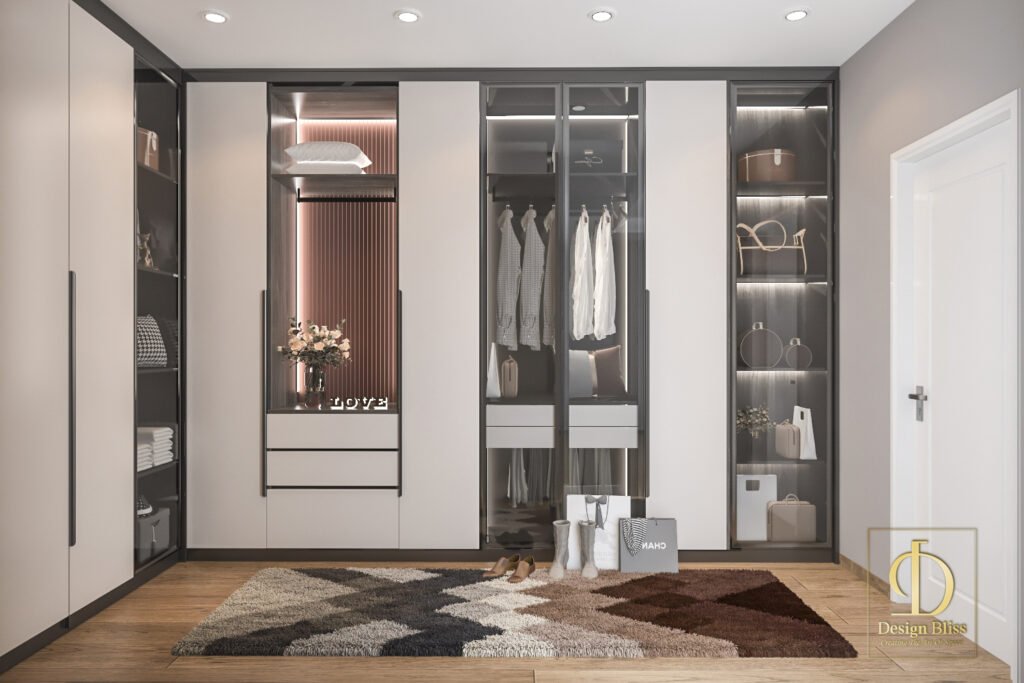
Sustainable Upgrades for Long-Term Comfort
At Design Bliss, we are passionate about designing homes that are not only beautiful but also responsible. In “Urbane Uplift”, we incorporated sustainability wherever possible. Double-glazed windows help regulate indoor temperature while reducing external noise. Energy-efficient LED lights and water-saving fittings were installed throughout. Materials such as laminated panels and paints were chosen for their eco-friendly certifications and long-lasting performance.
These upgrades reflect a growing trend among Malaysian homeowners to prioritize energy efficiency, lower maintenance, and environmental responsibility in their renovation plans.
The Final Result: A Modern, Light-Filled Family Home
What once felt dark, dated, and divided is now a cohesive, serene, and highly functional living space. The new layout promotes interaction, the materials invite touch, and the entire home feels grounded in calm, contemporary elegance.
The transformation of “Urbane Uplift” is proof that with thoughtful planning and expert craftsmanship, a terrace house renovation in Malaysia can truly elevate daily living. More than just a design success, it’s a deeply personal space that the family now proudly calls home.
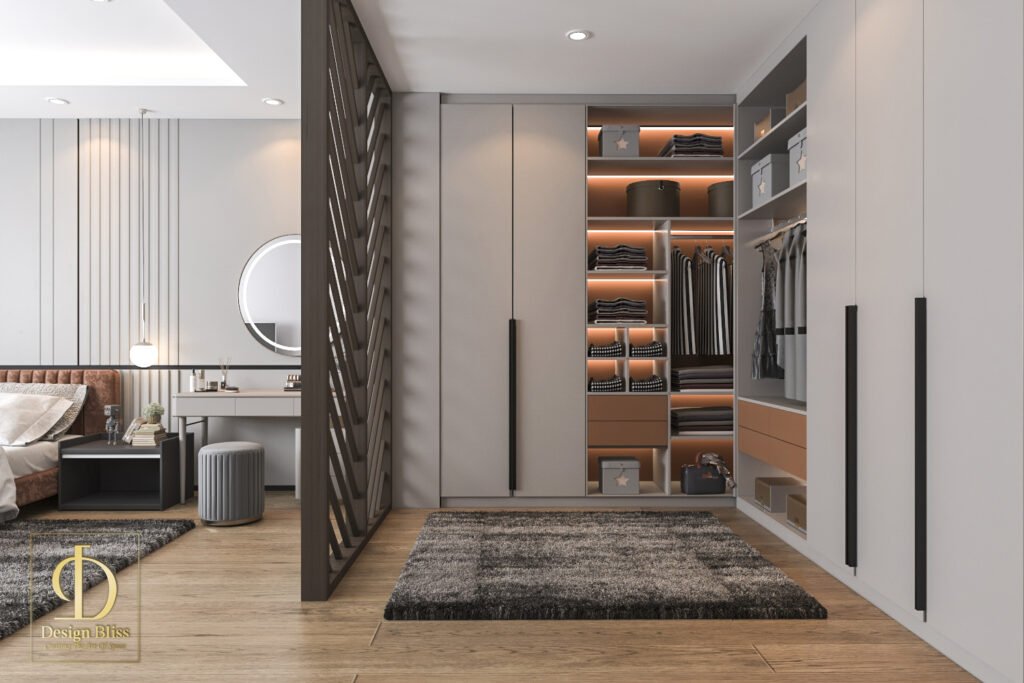
Why Choose Design Bliss Malaysia for Your Terrace House Renovation
We understand that renovating your home is a major investment—both emotionally and financially. At Design Bliss Malaysia, we offer a full-service, end-to-end design and build solution tailored to each homeowner’s lifestyle, budget, and goals.
When you work with us, you’ll benefit from:
- A single point of contact from concept to construction
- Detailed space planning tailored to your habits and needs
- In-house carpentry and project supervision for quality assurance
- Transparent pricing and timeline commitments
- Award-winning design sensibility rooted in real Malaysian living
Whether you’re planning a minor update or a full transformation like “Urbane Uplift”, we’re here to help you unlock the full potential of your terrace home.
Let’s Start Your Terrace House Renovation in Malaysia
If you’re considering a terrace house renovation in Malaysia, there’s no better time to begin than now. Our team at Design Bliss is ready to help you reimagine your home, elevate your space, and turn your ideas into reality.
📞 Book your free consultation today and let us bring your dream space to life.
👉 Browse Our Completed Projects for more inspiration and real transformation stories from homeowners just like you.
📞 Reach out now and make your terrace house the next modern gem.
