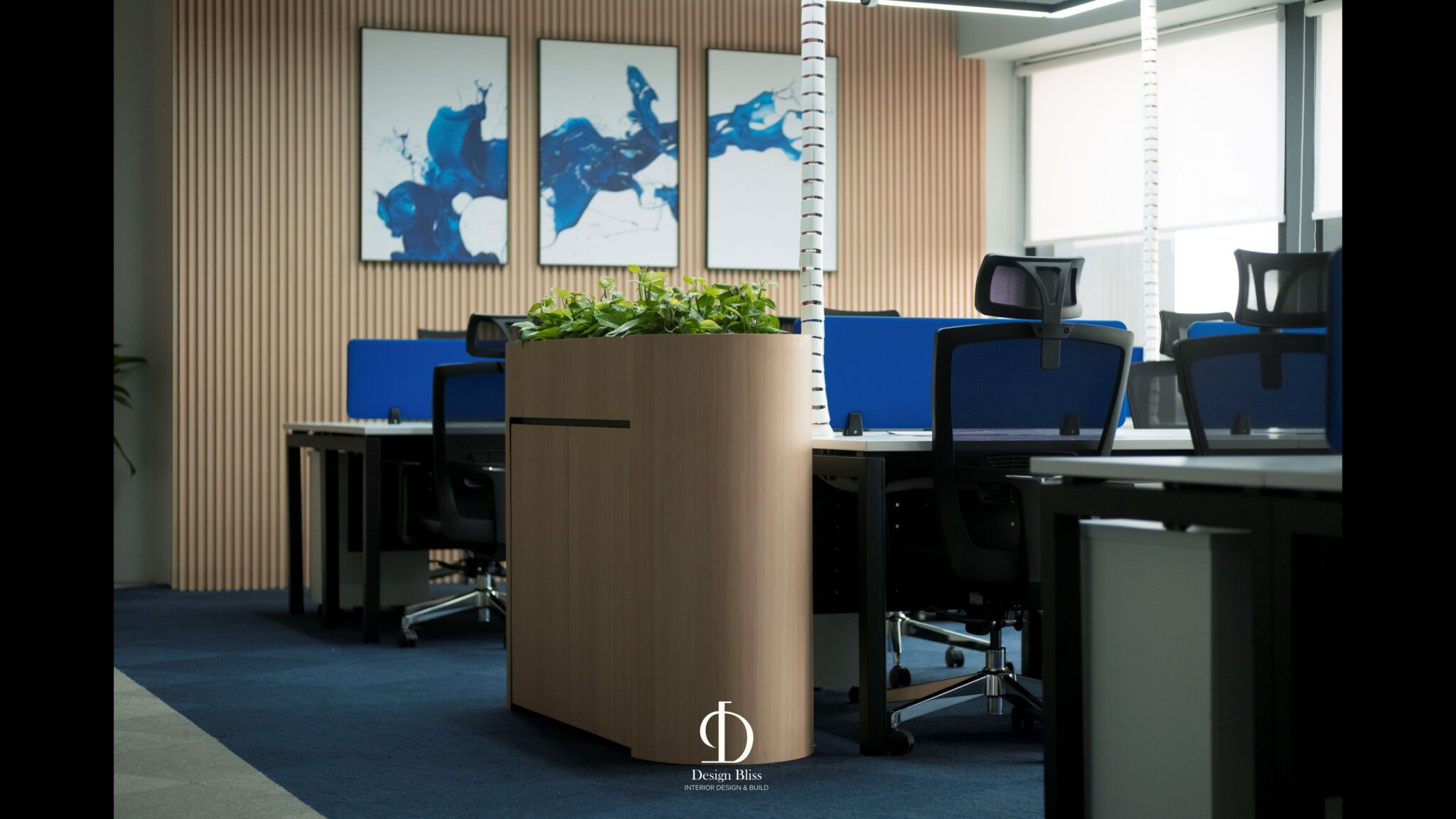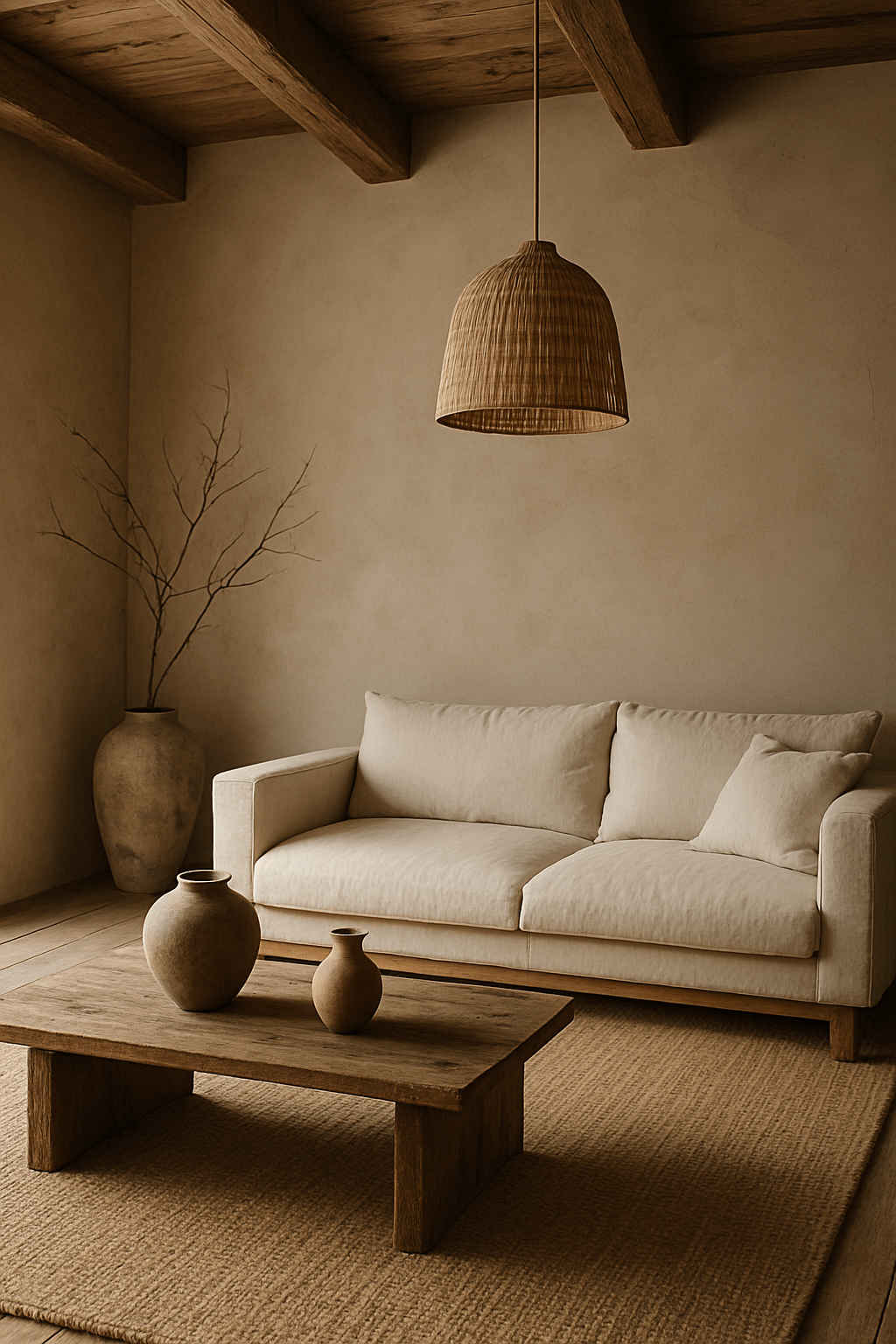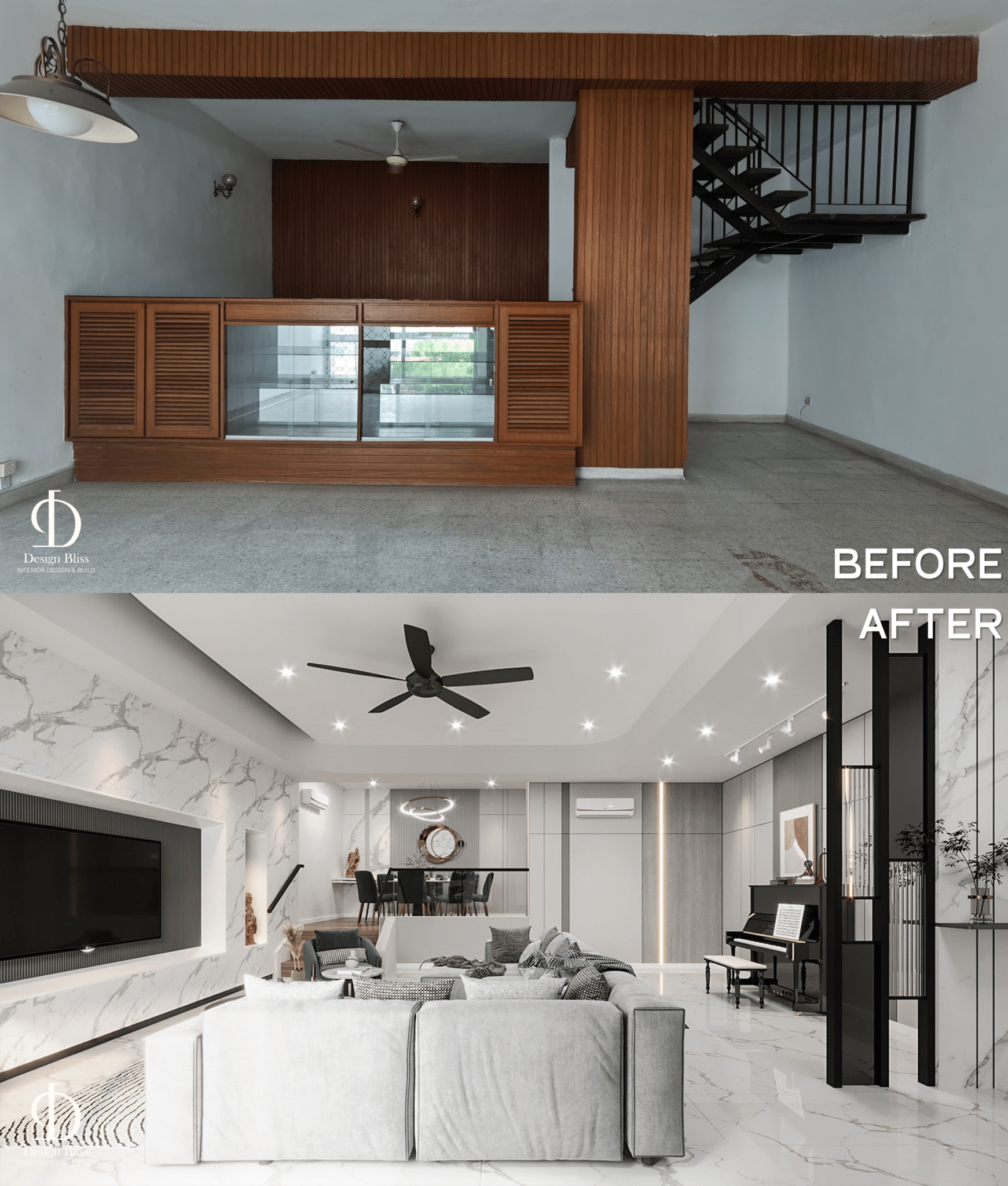Design Bliss Case Study: Completed Project -Modern Minimalist Condominium Transformation in Petaling Jaya, Malaysia – Interior Design & Rebuild by Design Bliss
At Design Bliss, we take pride in transforming blank canvases into stunning, functional spaces. Our recent project, ‘The Greige,’ is a new condominium in Petaling Jaya, Malaysia, with a compact 950 sqft layout. Despite its modest size, we aimed to deliver a sophisticated, minimalist aesthetic that maximizes functionality. Today, we’re excited to showcase the kitchen transformation—an area that went from bare walls to a stylish, modern hub for culinary creativity.
Property Location : Petaling Jaya, Selangor, Malaysia
Home Owner : A young married couple with a new born baby
Interior Design Concept : Modern Minimalist Style
Interior Design & Build Company : Design Bliss, Malaysia
From Blank Slate to Modern Minimalist: The Greige Condo Kitchen Transformation by Design Bliss
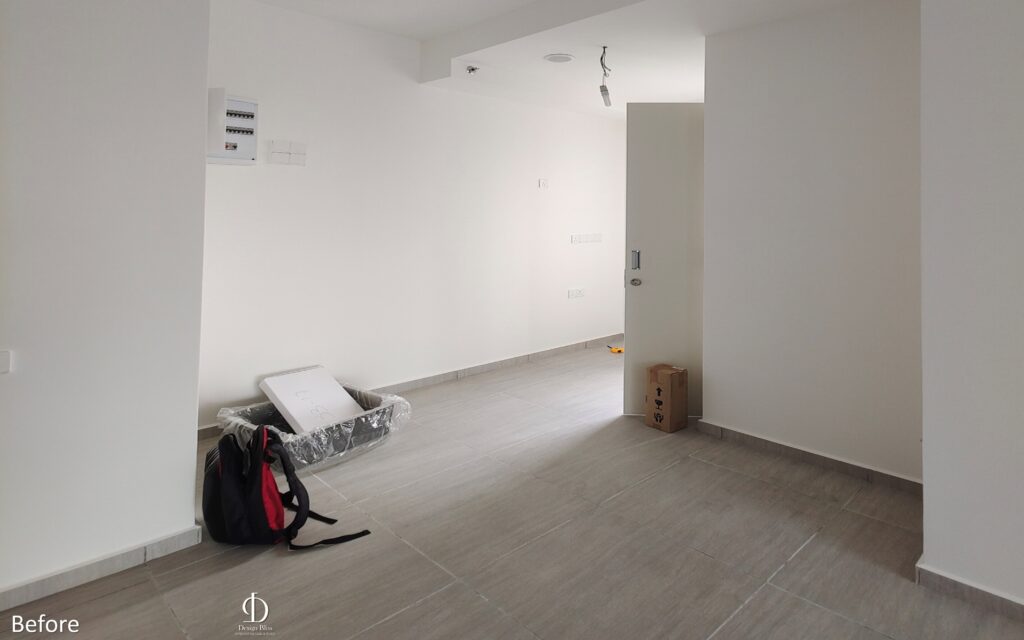
The kitchen space in ‘The Greige‘ started as a completely blank slate—white walls, no cabinetry, and no distinct character. The empty area gave us the flexibility to create a kitchen that aligns perfectly with the modern minimalist vibe we envisioned for this condo. However, it also presented the challenge of bringing warmth and practicality into a stark space, while making sure every inch counted.
The Kitchen Design Concept: Modern Minimalism Meets Functionality

Our design vision for ‘The Greige‘ kitchen was rooted in the principles of modern minimalism with a touch of luxury. We opted for a sleek, neutral palette with a focus on greys and blacks, complemented by metallic accents. This color scheme not only adds sophistication but also ties the kitchen seamlessly with the overall design of the condominium.
With limited space, our approach centered around maximizing storage, enhancing visual depth, and ensuring smooth functionality. We integrated high-quality materials to elevate the aesthetic, while ensuring durability—creating a kitchen that is both beautiful and practical.
After the Kitchen Transformation: A Kitchen to Envy

The transformation speaks for itself. The once-empty kitchen area has been transformed into a sleek, modern marvel:
1. Matte Cabinet Finishes for a Seamless Look
We selected matte-finished cabinetry in a deep charcoal grey, which contributes to a sleek, understated elegance. The matte texture not only adds visual sophistication but also helps reduce fingerprints, keeping the kitchen looking pristine with minimal maintenance.
These custom-built cabinets maximize storage without overwhelming the small space. The handle-free design ensures a seamless, minimalist look, with hidden mechanisms for a smooth opening and closing experience.
2. High-Quality Stone Countertop and Matching Backsplash
To enhance the cohesive feel of the kitchen, we chose a high-gloss, dark stone for both the countertop and backsplash. This choice adds a touch of luxury, creating a sense of continuity and visual flow that makes the kitchen appear larger.
The reflective surface of the stone amplifies natural light, adding brightness while balancing the darker cabinetry. Additionally, its durability and resistance to stains and heat make it both a practical and visually striking option.
3. Curved Island Counter with Rounded Edges
The kitchen island, which doubles as a workspace and casual dining area, features a unique curved edge that softens the kitchen’s overall aesthetic. This rounded edge is not only visually appealing but also adds safety, making it ideal for a small kitchen where sharp corners could disrupt the flow.
The island’s shape encourages an open layout, allowing easy movement around the kitchen and making the space feel more welcoming. This feature exemplifies the attention to detail that Design Bliss is known for, ensuring both style and functionality.
4. Sophisticated Pendant Lighting with Black and Gold Accents
Above the kitchen island, we installed a statement pendant light with a modern black and gold design, creating a focal point and infusing a touch of elegance. This lighting choice adds warmth and dimension, contrasting beautifully with the cooler tones of the cabinetry and walls.
The pendant light doesn’t just illuminate the workspace; it serves as a striking decor element that elevates the kitchen’s overall aesthetic, embodying the minimalist luxury that defines ‘The Greige.’
5. Integrated and Concealed Appliances for a Clean, Cohesive Design
In keeping with the minimalist approach, we opted for built-in appliances, including a sleek oven and compact stovetop, that blend seamlessly with the cabinetry. These integrated appliances create a streamlined look, reducing visual clutter and maintaining a cohesive, modern aesthetic.
A concealed hood and integrated refrigerator keep the focus on the kitchen’s design elements rather than appliances, while still offering the functionality required for everyday cooking.
6. Soft-Tone Under-Cabinet Lighting for Subtle Ambiance
To enhance both ambiance and functionality, we added soft, under-cabinet LED lighting that provides task lighting when needed. This subtle lighting highlights the elegant stone backsplash while adding depth and warmth to the overall space.
The under-cabinet lighting also enhances the minimalist aesthetic, casting a gentle glow without overwhelming the space. It’s practical for night-time use and adds a layer of sophistication that elevates the kitchen’s ambiance.
7. Dark, Textured Sink Area with Chrome Fixtures
The sink area, located on the island, features a bold, textured surface that contrasts with the smooth countertop. This area adds visual interest while maintaining the refined palette of the kitchen.
Chrome fixtures were chosen for their sleek, modern appearance and durability, complementing the darker tones of the cabinetry and stone surfaces. The streamlined faucet design aligns with the minimalist theme, adding functionality without disrupting the clean aesthetic.
8. Efficient Space Planning and Smart Storage Solutions
Space is a premium in this 950 sqft condominium, so we ensured that every corner of the kitchen serves a purpose. Inside the cabinets, we added pull-out trays, spice racks, and tiered organizers to maximize storage and make access easy.
Our team of interior designers strategically planned the layout to optimize functionality, placing essentials within easy reach and designing a workflow that allows for seamless movement within the kitchen. These storage solutions keep the space organized, ensuring that the minimalist aesthetic remains intact.
9. Contrasting Colors for Visual Depth and Balance
The contrasting black and white color scheme used in the upper and lower cabinetry creates a striking visual balance. The lighter upper cabinets make the kitchen feel airy and spacious, while the darker lower cabinets ground the design, adding depth.
This interplay of light and dark colors brings dimension to the kitchen, emphasizing the modern minimalist style while adding a sense of sophistication. The monochromatic palette allows the unique textures and finishes to shine, creating a cohesive and balanced look.
Functional Luxury: The Greige Kitchen Transformation by Design Bliss
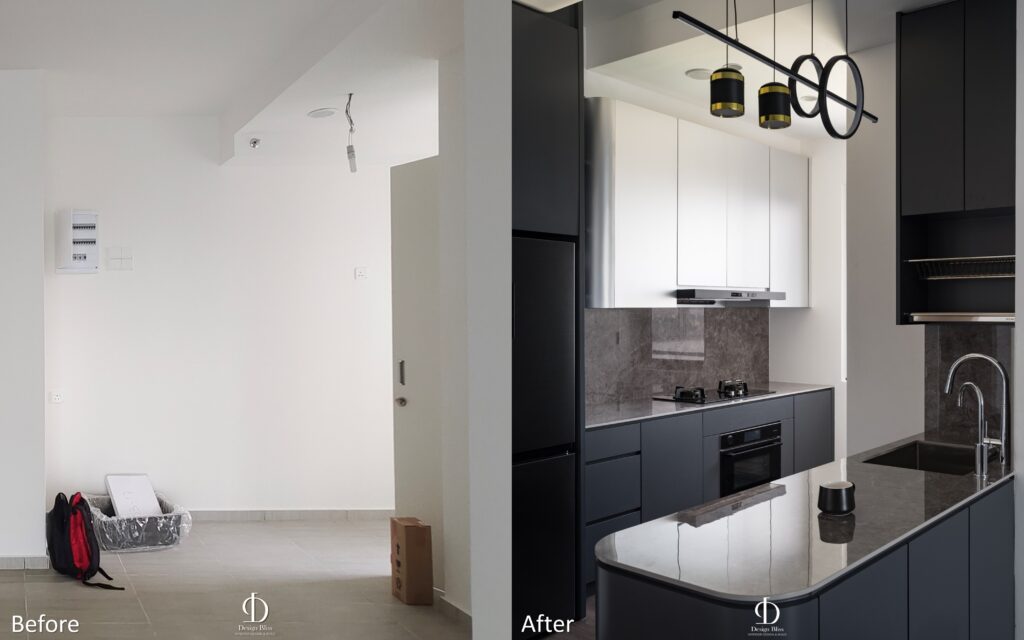
Every detail of ‘The Greige‘ kitchen transformation reflects the Design Bliss commitment to functionality and style. From the thoughtful selection of materials to the strategic layout planning, each choice was made to elevate this compact kitchen into a modern, luxurious space. With every element seamlessly working together, the kitchen becomes a space not just for cooking, but for gathering, unwinding, and enjoying the minimalist elegance that defines ‘The Greige.’
Transform Your Space with Design Bliss: Malaysia’s Expert in Modern Minimalist Interiors
Ready to elevate your space with a transformation like ‘The Greige‘? At Design Bliss, we’re passionate about bringing modern minimalist aesthetics to life, infusing each project with a unique touch that reflects your personal style. As a dedicated interior design studio in Malaysia, we focus on both residential and commercial projects, ensuring that every detail contributes to a cohesive and stylish design.
Our team works closely with clients across the Klang Valley and beyond, delivering exceptional results through thoughtful planning and meticulous attention to detail. Whether you’re looking to revamp your home or embark on a commercial project, Design Bliss is here to make your vision a reality.
Reach out to us today, and let’s start designing a space you’ll love for years to come.

