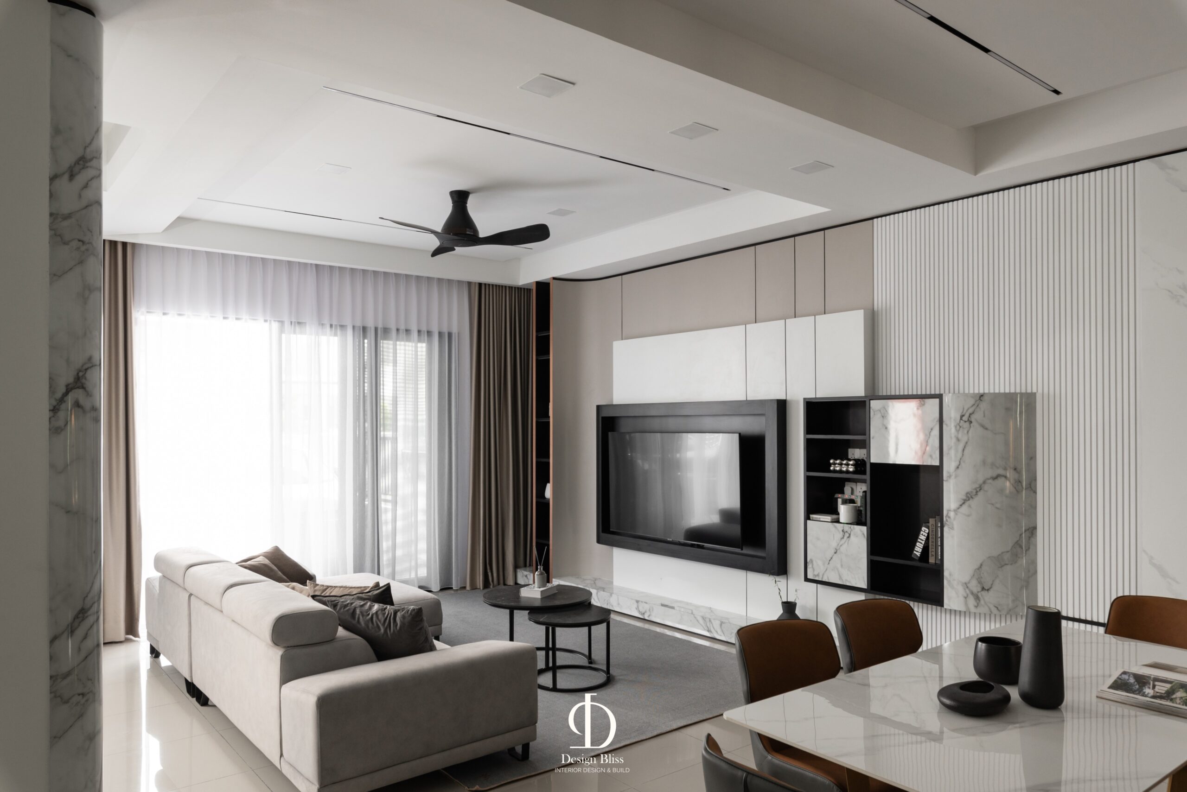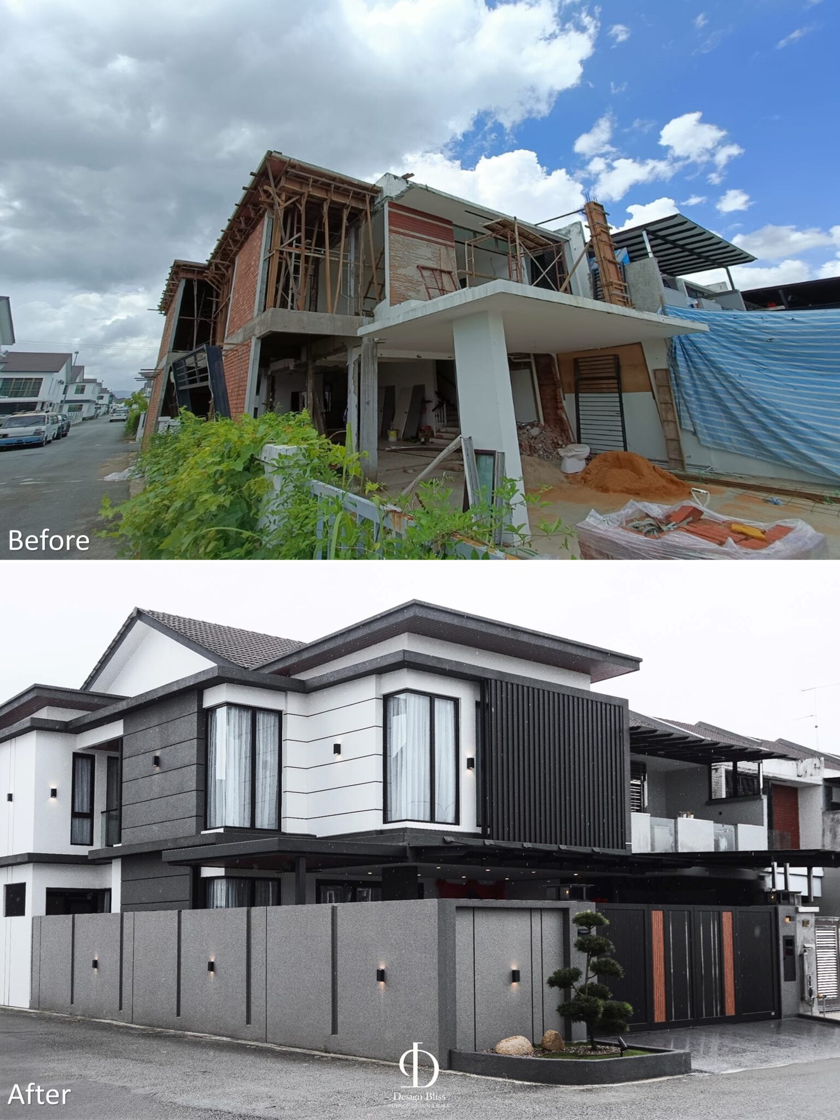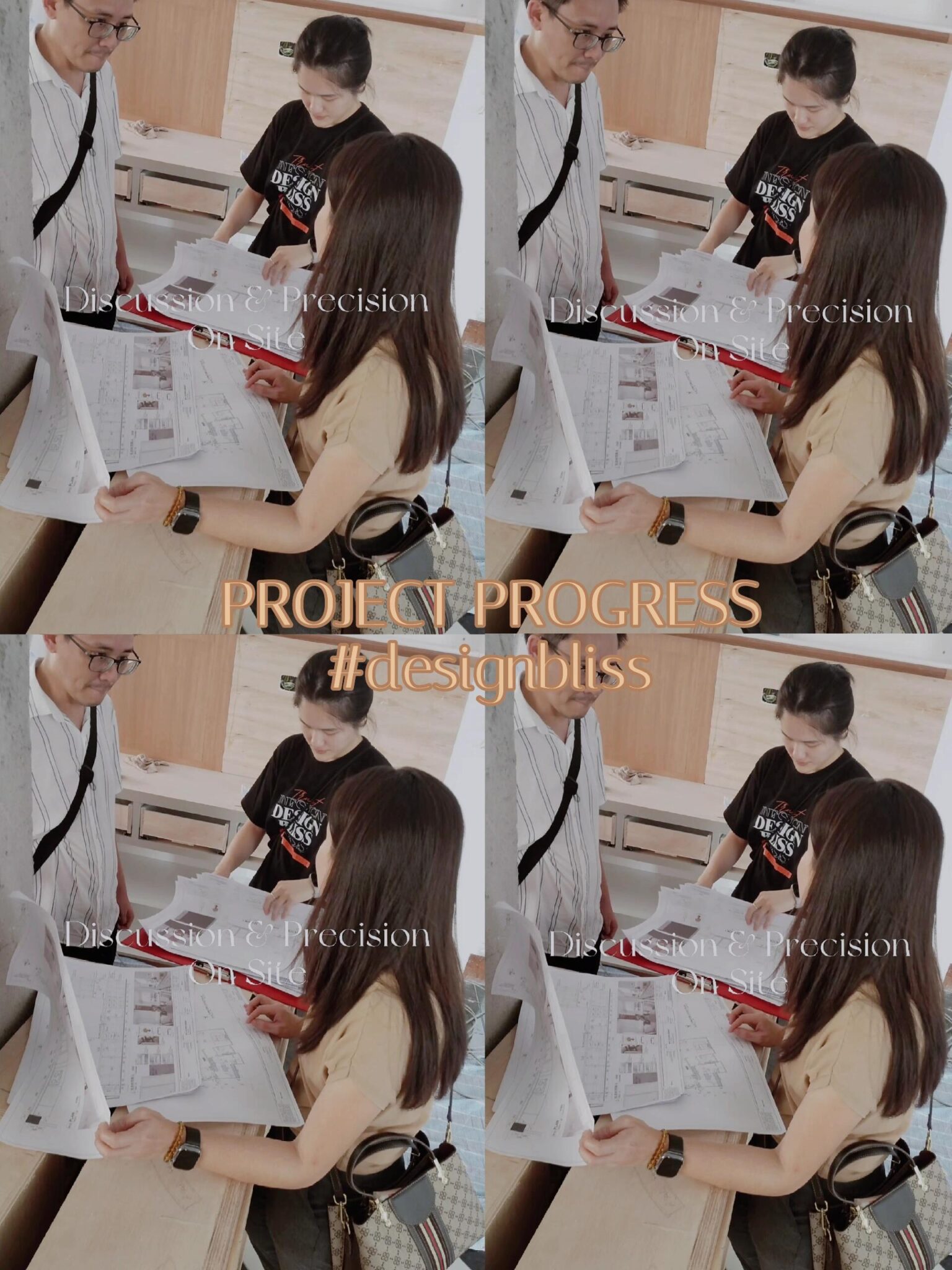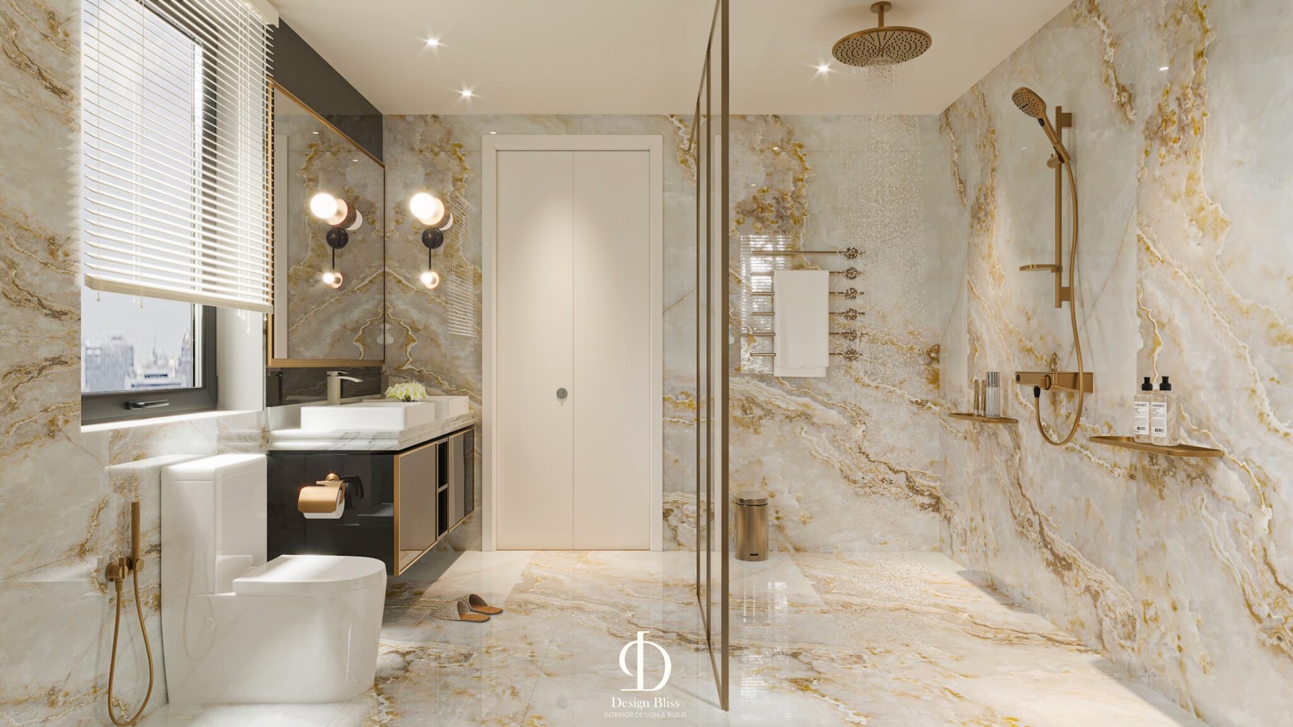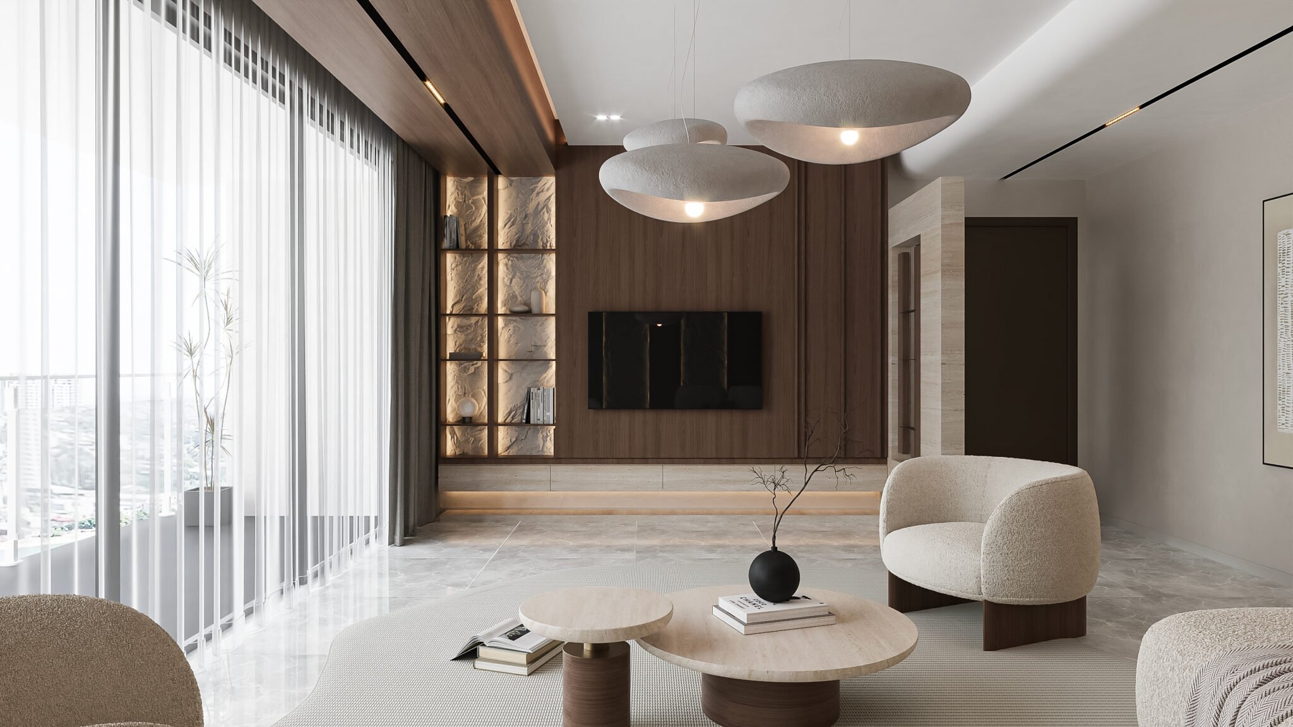Design Bliss Case Study: Completed Project -Double Story Terrace House Transformation in Cyberjaya, Malaysia – Interior Design & Rebuild by Design Bliss
Welcome to “Minimalist Marvels,” a sophisticated double-storey house transformation project by Design Bliss, located in the serene Sejati Lakeside 2, Cyberjaya, Malaysia. Spanning a total area of 2200 sqft, this project embodies the essence of modern minimalist interior design, creating an oasis of simplicity and elegance.
Modern Minimalist Living Room : Before vs. After Transformation
Before Living Room Transformation
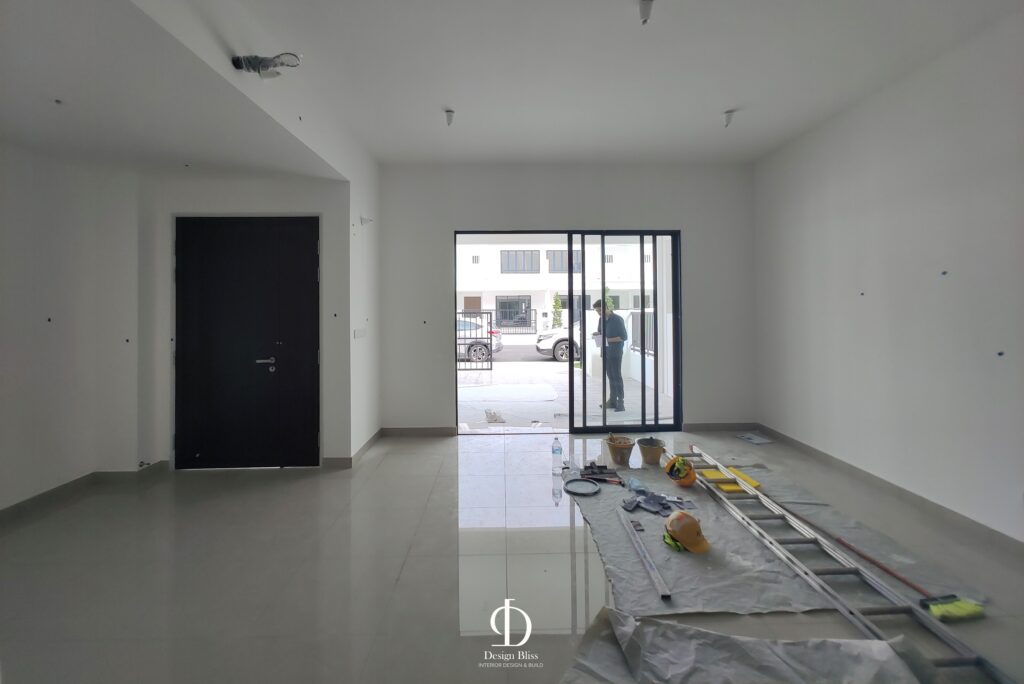
- Empty Space: The living room originally presented a bare and stark environment, devoid of furniture, decorations, or any personal touches. It had a basic structure with plain walls and flooring.
- Plain Walls and Flooring: The walls and floor were simple, with a clean and minimalistic look, but they lacked character and visual interest.
- Lighting: Basic ceiling fixtures provided minimal lighting, creating a rather dull atmosphere without any focus or emphasis.
After Living Room Transformation
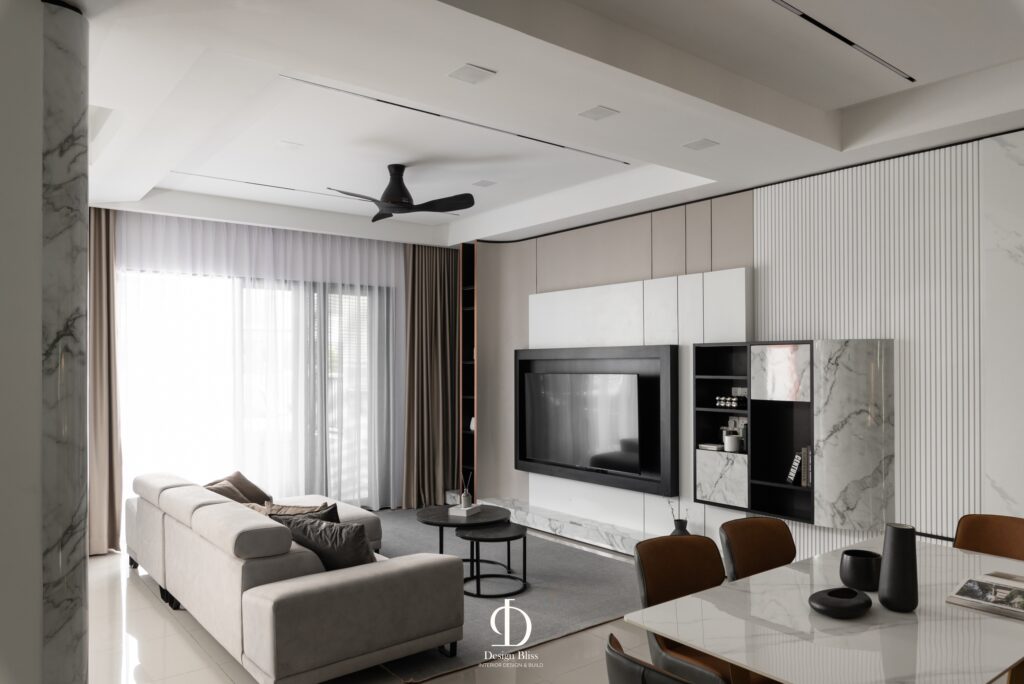
- Furnished Space: The transformed living room now features a comfortable sofa, a chic coffee table, and a modern entertainment unit, making it an inviting and functional area for relaxation and entertainment. Our interior designers chose correct furnishes to bring a sense of luxury to the Minimalist Marvels project.
- Wall Treatments: Decorative panels, including textured and marble-like finishes, now adorn the walls, adding sophistication and depth to the space.Design Bliss ensures only the finest materials are used in their projects.
- Ceiling and Lighting: The ceiling has been redesigned with recessed lighting and a contemporary ceiling fan, enhancing the room’s ambiance and creating a more welcoming environment.
- Curtains and Blinds: Elegant curtains have been added to the large windows, providing privacy and a touch of luxury while allowing natural light to flood the room.
- Decorative Elements: Our interior designers carefully selected accessories such as books, vases, and plants introduce personality and warmth, creating a balanced and aesthetically pleasing living area.
Transform Your Space: Key Living Room Design Features by Design Bliss
1. Elegant Space Utilization:
Our interior designers at Design Bliss have transformed the living room in the Minimalist Marvels project, maximizing space utilization to create an open, airy environment that emphasizes clean lines and uncluttered surfaces. The minimalist approach ensures each element has a purpose, enhancing functionality without compromising on style.
2. Neutral Color Palette
A soothing neutral color palette dominates the living room in the Minimalist Marvels project, crafted by our interior designers at Design Bliss, with shades of white, beige, and soft greys. This color scheme creates a calming ambiance and serves as a perfect backdrop for the minimalist design elements, making the space feel larger and more inviting.
3. Custom Made Built-In Cabinetry
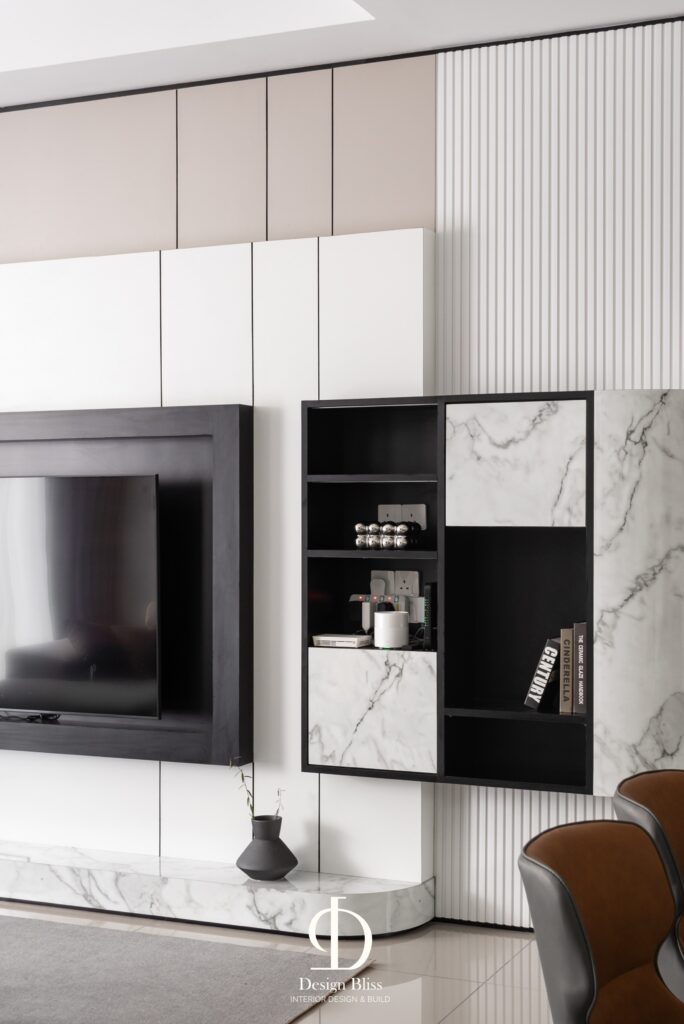
A highlight of the living room in the Minimalist Marvels project, crafted by our interior designers at Design Bliss, is the custom-made built-in cabinetry, showcasing exceptional craftsmanship. The design features curvy and rounded edges, adding a unique and sophisticated touch. These custom cabinets not only enhance the aesthetic appeal but also provide practical storage solutions that blend seamlessly with the modern minimalist interior design.
4. Innovative Storage Solutions
To maintain a clutter-free environment in the Minimalist Marvels project, our interior designers at Design Bliss seamlessly integrate innovative storage solutions into the living room design. Built-in cabinets and shelves, featuring a mix of open and closed storage, provide ample space for organizing essentials while keeping the room tidy and visually appealing.
5. Sleek Furnishings
The living room, curated by our interior designers at Design Bliss, is adorned with sleek, modern furnishings that echo the minimalist ethos. A contemporary sofa with clean lines provides comfortable seating, complemented by a chic coffee table that offers both form and function. The furniture selection focuses on simplicity, comfort, and elegance in the Minimalist Marvels project.
6. Feature Wall and Entertainment Unit
In the Minimalist Marvels project, a striking feature wall, crafted by our interior designers at Design Bliss, adorned with textured panels and marble-like finishes, serves as the focal point of the living room. The custom-designed entertainment unit, designed by Design Bliss, combines functionality with aesthetics, offering sleek storage options and a stylish backdrop for the television.
7. Ambient Lighting
The lighting design, meticulously curated by our interior designers at Design Bliss, plays a crucial role in enhancing the minimalist appeal of the living room in the Minimalist Marvels project. Recessed lighting fixtures embedded in the ceiling provide a soft, ambient glow, while a modern ceiling fan with integrated lighting adds a contemporary touch. The strategic use of lighting creates a warm and inviting atmosphere.
8. Luxurious Window Treatments
Large windows, styled by our interior designers at Design Bliss, are dressed in elegant curtains in the Minimalist Marvels project, adding a touch of luxury to the minimalist space. The sheer fabric allows natural light to flood the room, creating a bright and airy feel while ensuring privacy and enhancing the overall aesthetic.
9. Thoughtful Decorative Elements
In the Minimalist Marvels project, our interior designers pay attention to detail with thoughtfully selected decorative elements. Simple yet stylish accessories such as vases, books, and indoor plants add personality and warmth to the living room without overwhelming the minimalist design.
10. High-Quality Materials
The use of high-quality materials, selected by our interior designers at Design Bliss, is a hallmark of the Minimalist Marvels project. From the marble finishes on the feature wall to the premium fabric of the sofa, every material is chosen for its durability, beauty, and ability to enhance the modern minimalist interior design.
11. Seamless Integration
The overall design, curated by our interior designers at Design Bliss, ensures seamless integration of all elements in the Minimalist Marvels project, creating a cohesive and harmonious living room. The balance between form and function, coupled with the minimalist design principles, results in a space that is both practical and visually stunning.
Minimalist Marvels: A Modern Minimalist House Project by Design Bliss
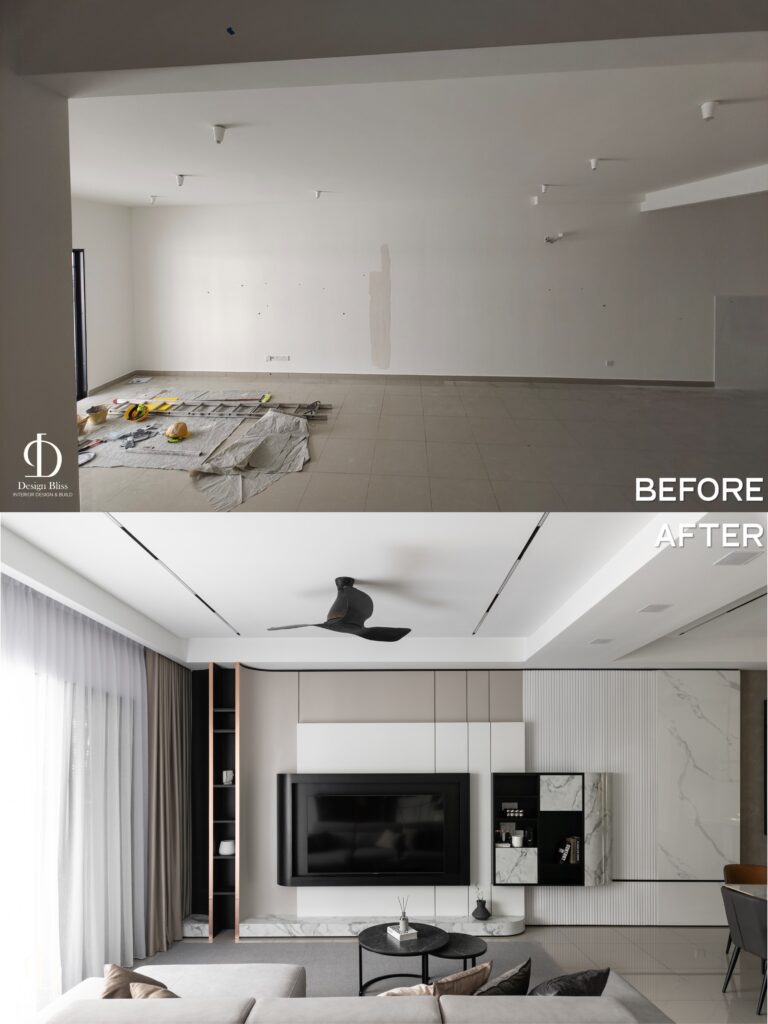
Minimalist Marvels at Sejati Lakeside 2 Cyberjaya is a testament to the beauty of modern minimalist interior design. By focusing on simplicity, functionality, and elegance, our interior designers at Design Bliss have transformed this living room into a serene and sophisticated space that perfectly complements the tranquil surroundings of Cyberjaya, Malaysia.
Explore the embodiment of modern minimalism through Minimalist Marvels, an exemplary house project meticulously crafted by Design Bliss. This project showcases the perfect fusion of simplicity, functionality, and elegance. Every element is thoughtfully curated to reflect the essence of minimalism, offering a serene retreat that celebrates the beauty of clean lines and open spaces.
Transform Your Home with Modern Minimalism: Your Path to a Stylish Space by Design Bliss
Ready to transform your living spaces into minimalist marvels? Consult with Design Bliss, the experts in creating harmonious and purposeful environments. Our innovative approach to design, coupled with a deep understanding of modern minimalism, can guide you in curating a home layout that resonates with your vision and lifestyle.
Take the first step toward embracing modern minimalism with Design Bliss today!
