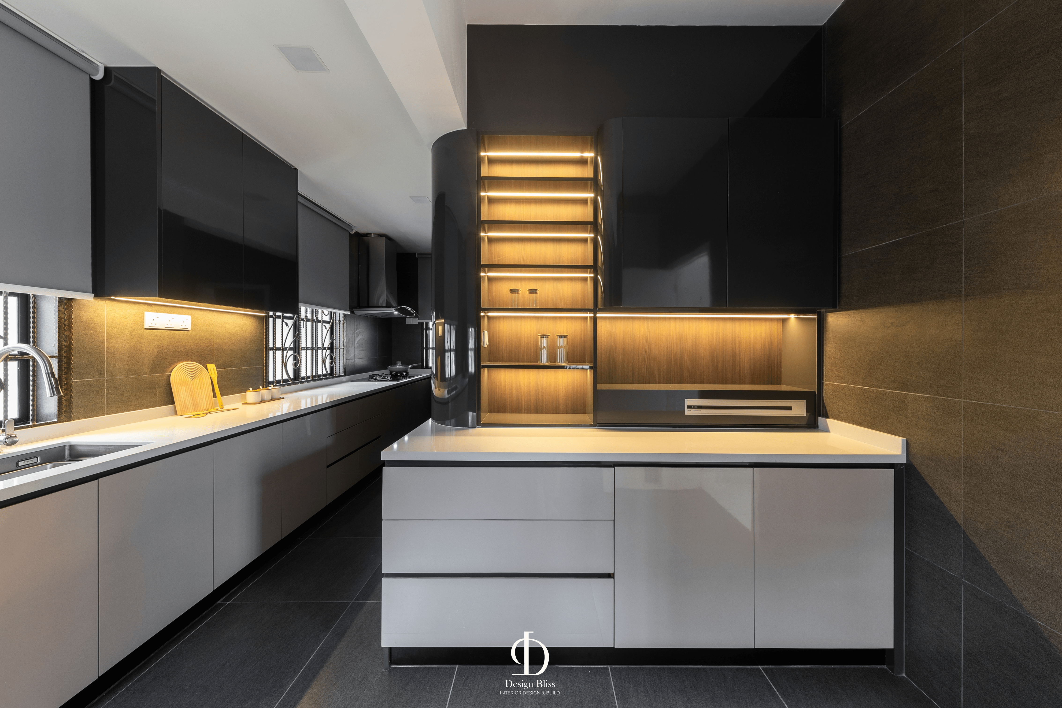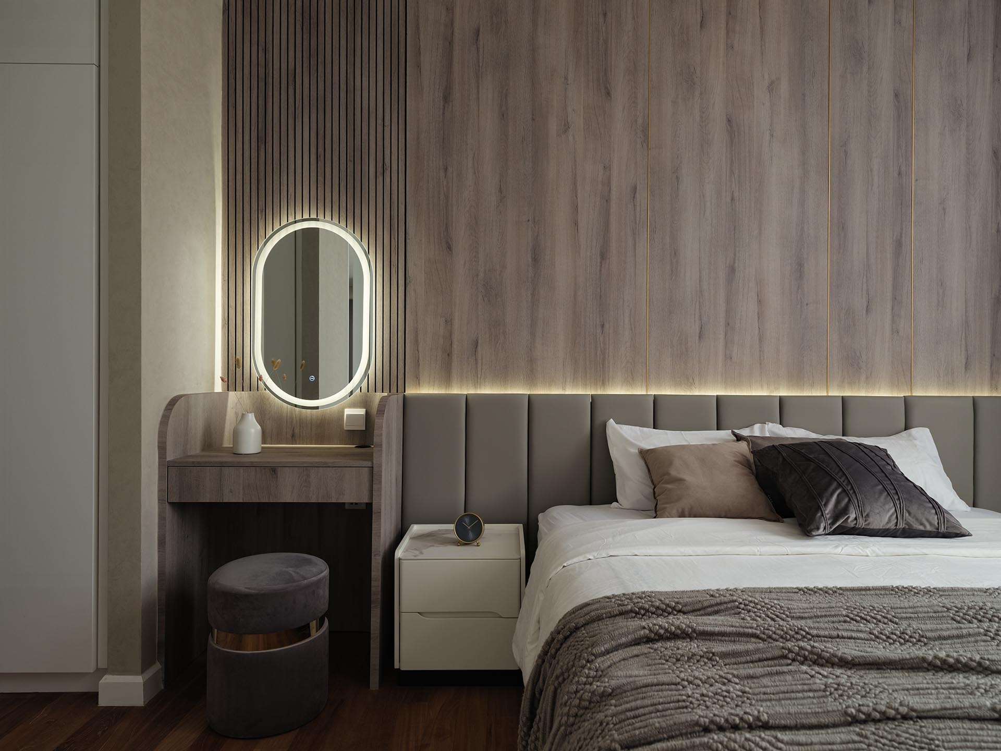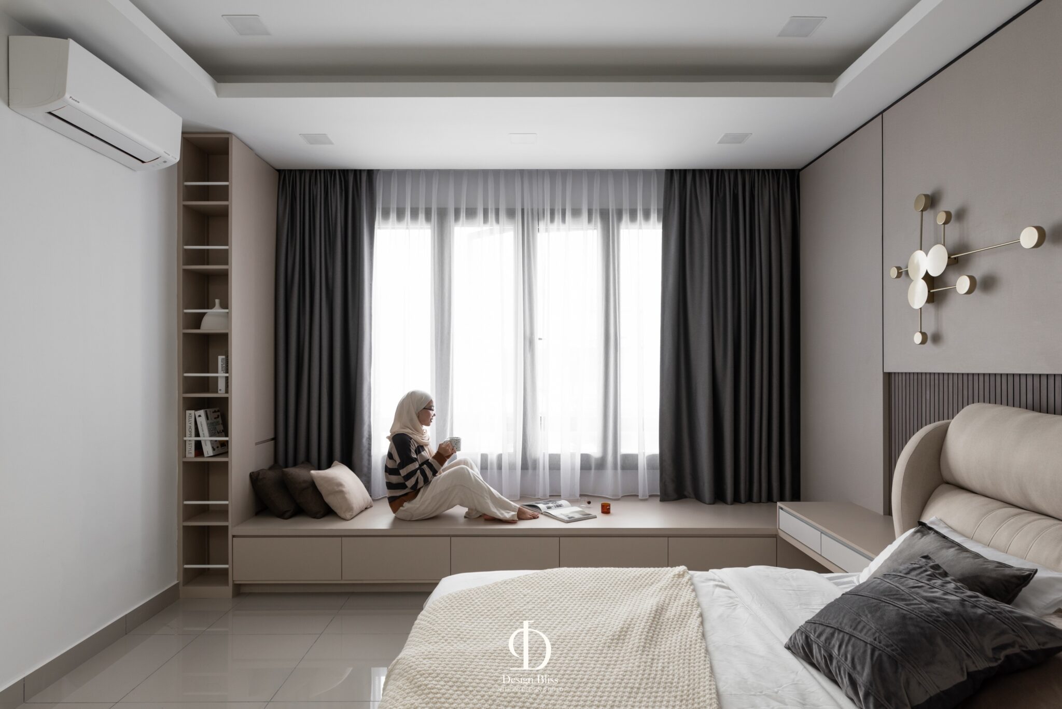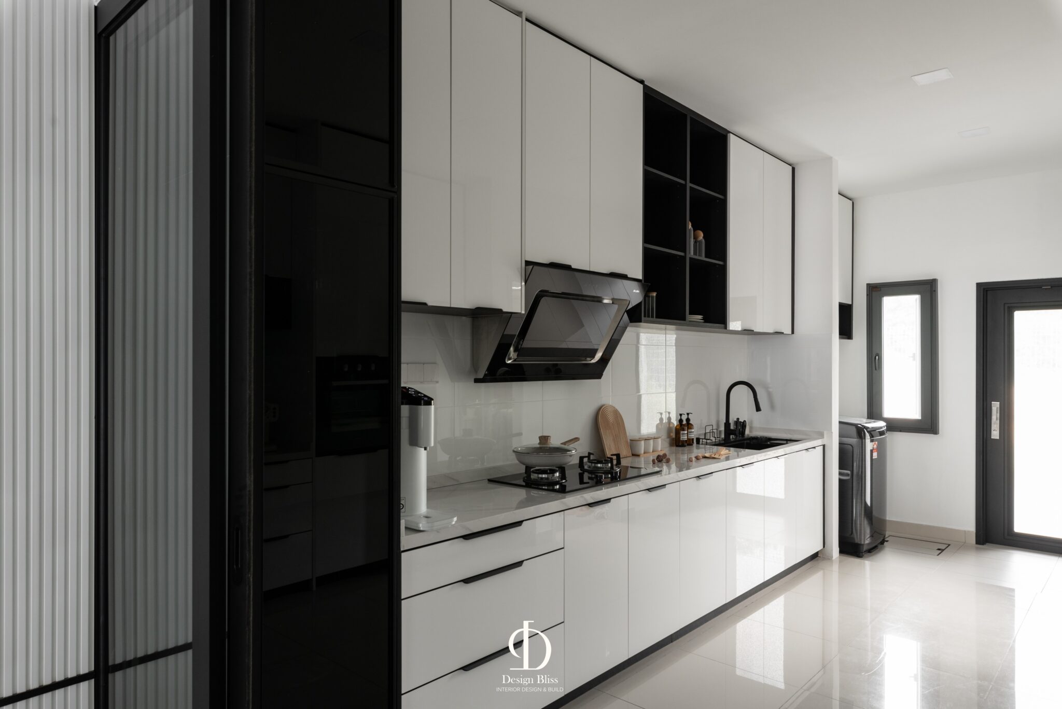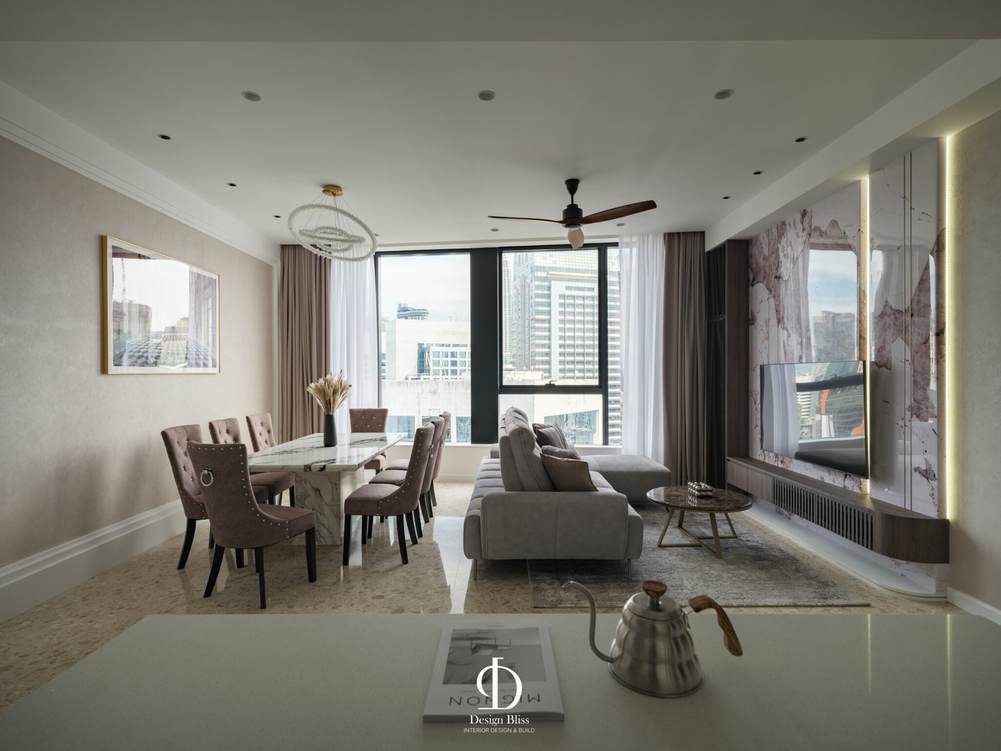Design Bliss Completed Bungalow Project Case Study : Bungalow Transformation in Petaling Jaya, Interior Design And Rebuilt by Design Bliss
At DesignBliss, we take pride in turning dreams into reality through our thoughtful and innovative design solutions. Our latest project, aptly named “Serenity in Simplicity,” is a testament to our dedication to excellence and creativity. This remarkable transformation of a 60-year-old bungalow, sprawling over 6000 square feet, showcases our expertise in blending modern aesthetics with timeless elegance. In this blog post, we are thrilled to feature the stunning makeover of the wet kitchen, a space that epitomizes the essence of functional beauty.
A Vision of Modern Elegance Kitchen
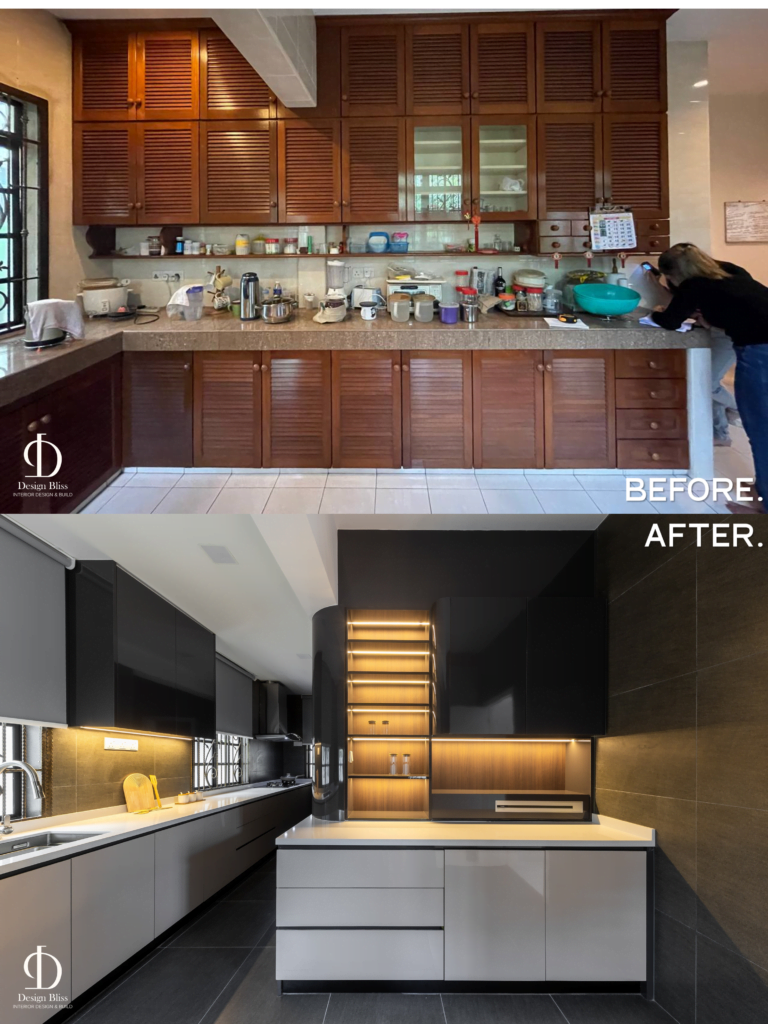
Before the Transformation : The original wet kitchen was a traditional, cluttered space with dark wooden cabinets, open shelving, and a mix of appliances and utensils scattered across the countertops. The heavy, dated look and lack of organization made the kitchen feel cramped and inefficient.
After the Transformation : The newly transformed wet kitchen is a serene haven of simplicity and modern elegance. Here’s a detailed look at the design features that make this space truly remarkable:
Sleek and Sophisticated Kitchen Cabinetry
Our interior designers replaced the old, dark wooden cabinets with sleek, handle-less cabinetry that exudes a minimalist charm. The glossy, flat-panel doors in a neutral color palette create a sense of spaciousness and contemporary appeal. This design choice not only enhances the kitchen’s visual aesthetics but also maximizes storage efficiency.
Kitchen Countertops and Backsplash Harmony
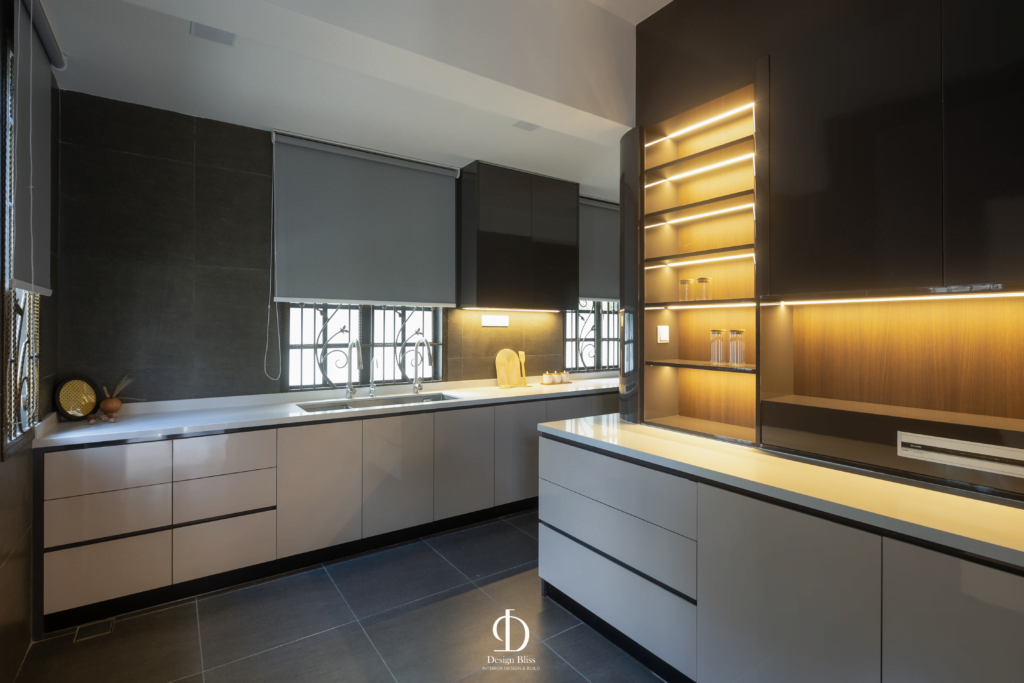
The transformation introduced light-colored countertops, likely crafted from high-quality quartz, providing a fresh and clean surface that is both durable and easy to maintain. Complementing the countertops is a dark backsplash that adds a striking contrast, enhancing the kitchen’s overall depth and dimension. Our interior designers meticulously selected these elements to ensure a perfect balance between functionality and style.
Thoughtful Kitchen Lighting Design
Lighting plays a crucial role in our design philosophy. Our interior designers incorporated modern under-cabinet lighting and integrated shelf lighting, ensuring optimal illumination for all tasks while adding a warm, inviting glow to the space. This thoughtful lighting design enhances both functionality and ambiance, making the kitchen a more enjoyable place to work and gather.
Streamlined and Organized Kitchen
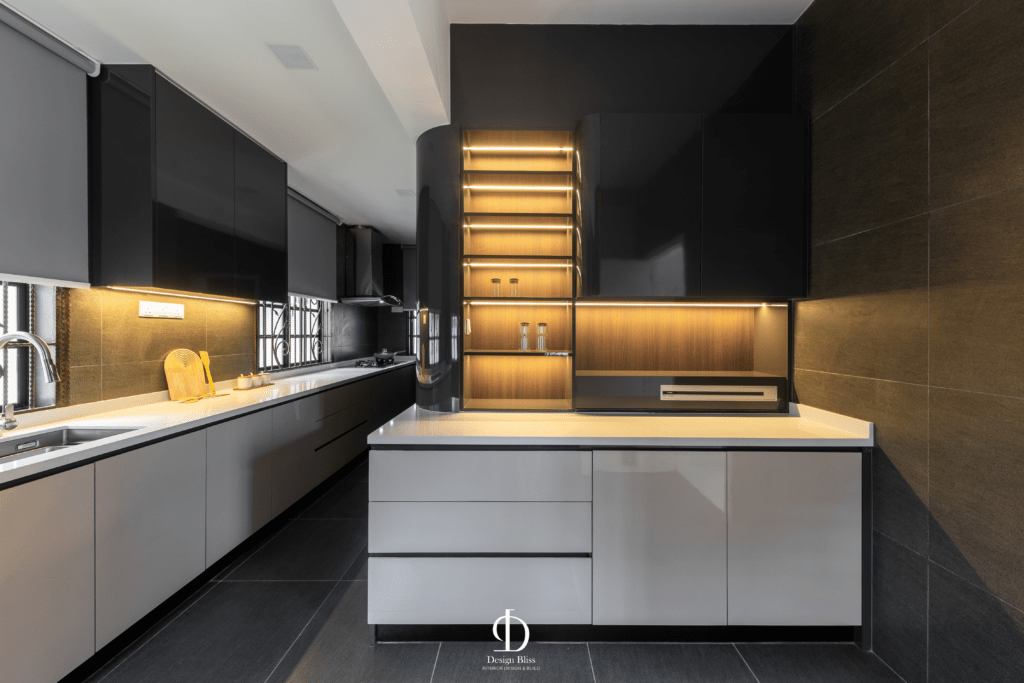
To eliminate clutter and improve organization, our interior designers integrated kitchen built-in appliances and concealed storage solutions. The kitchen countertops are now clear, and the kitchen boasts a streamlined, functional layout that enhances ease of use and accessibility. This organized approach not only improves efficiency but also contributes to the serene and uncluttered look of the kitchen.
Modern Kitchen Flooring and Wall Treatment
The kitchen flooring was updated with dark tiles that harmonize with the backsplash, creating a cohesive and unified look. This choice of kitchen flooring is not only aesthetically pleasing but also practical, offering durability and easy maintenance. The kitchen dark walls further emphasize the modern aesthetic, adding a touch of sophistication to the overall design. Our interior designers ensured that every detail, from flooring to wall treatments, complemented the overall vision.
Enhanced Kitchen Storage Solutions
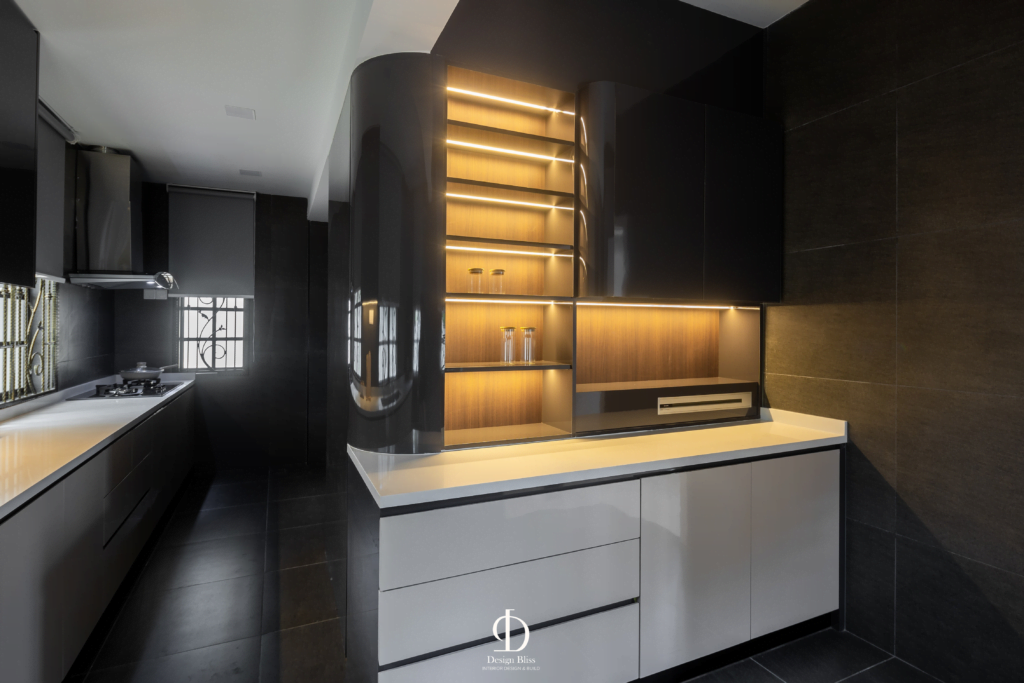
We prioritized kitchen smart storage solutions to keep the kitchen tidy and functional. Closed cabinetry and organized shelving systems with hidden storage options were implemented to maintain a clutter-free environment. These solutions ensure that everything has its place, contributing to the kitchen’s clean and serene atmosphere. Our interior designers focused on creating efficient storage that blends seamlessly with the kitchen’s modern design.
Exceptional Interior Design and Build: A Wet Kitchen That Defines Serenity
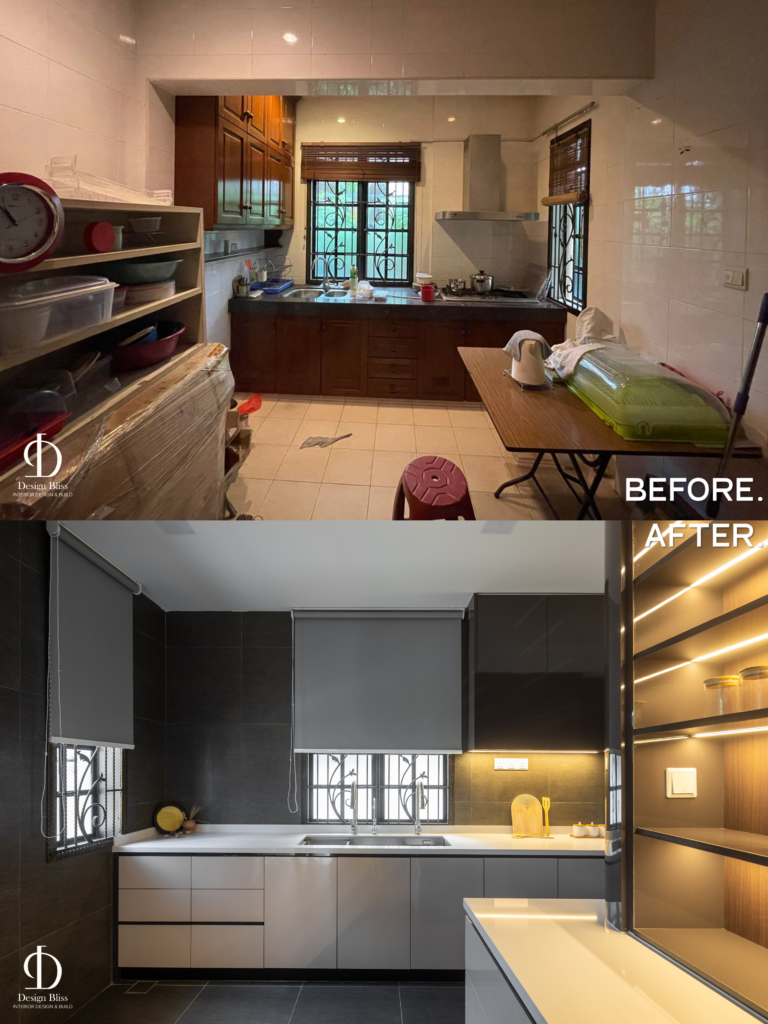
The wet kitchen transformation in this 60-year-old bungalow embodies our design ethos of serenity in simplicity. By blending modern design elements with practical functionality, we have created a space that is not only beautiful but also highly efficient and user-friendly. This project highlights our commitment to delivering exceptional design and build services that exceed our clients’ expectations.
At DesignBliss, we believe that every space has the potential to be extraordinary. If you’re inspired by this transformation and want to bring a touch of modern elegance to your home, we’re here to help you make it happen. Contact us today to start your journey towards creating a space that embodies serenity in simplicity.
Transform Your Home with Modern Kitchen Designs by Design Bliss
“Serenity in Simplicity” is more than just a renovation project; it embodies our unwavering commitment to excellence and innovation in interior design Malaysia. At Design Bliss, we are dedicated to crafting modern kitchen designs that inspire and delight, where every detail reflects a story of craftsmanship and creativity. Join us in turning houses into homes through thoughtful kitchen remodeling, one project at a time.
At Design Bliss, we’re an interior design company in Malaysia specializing in residential and commercial projects, dedicated to creating spaces that inspire, uplift, and transform. Join us on this journey of discovery as we continually push the boundaries of design, one project at a time. Connect with us today and unlock the door to your personalized modern minimalism.

