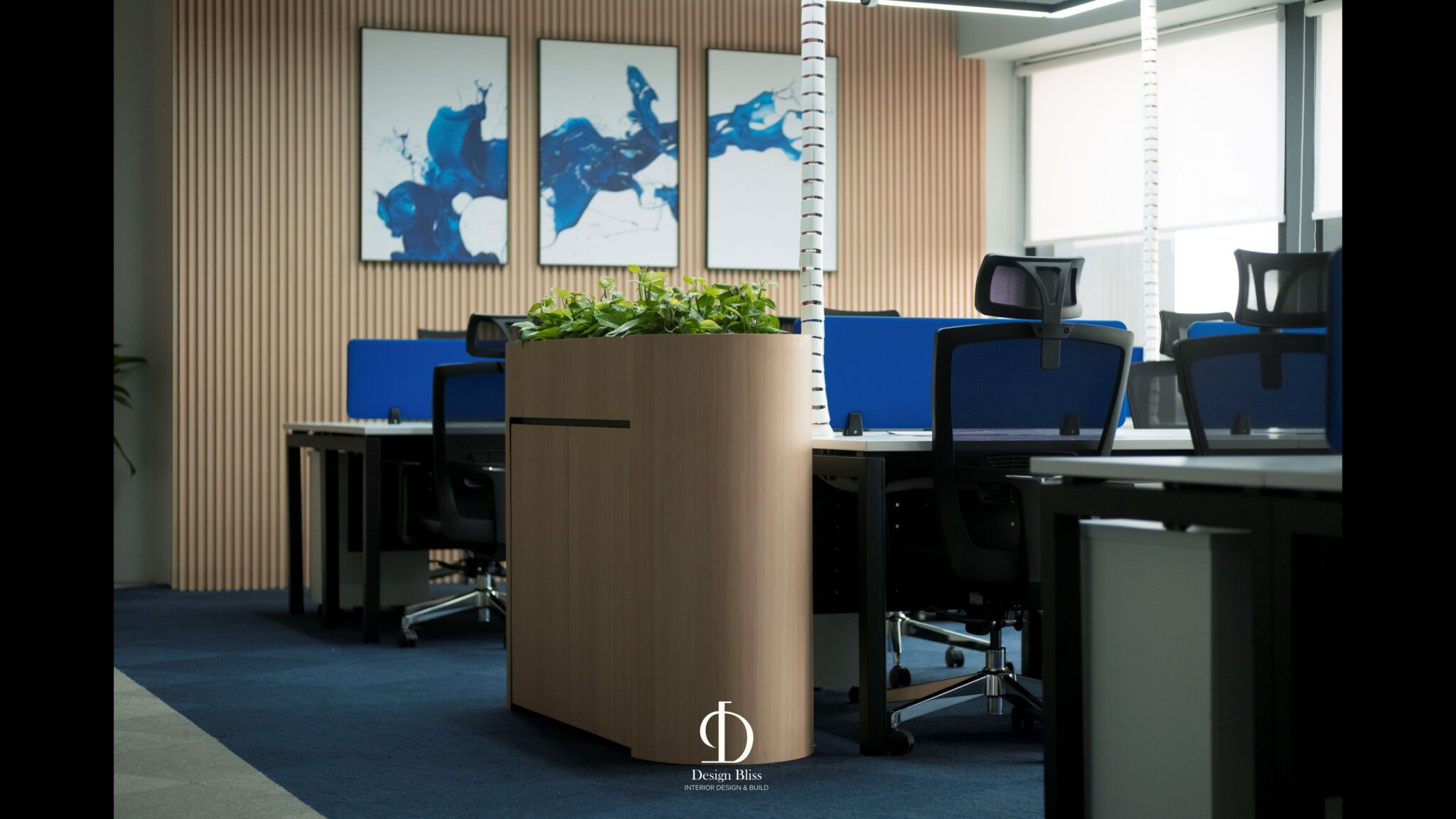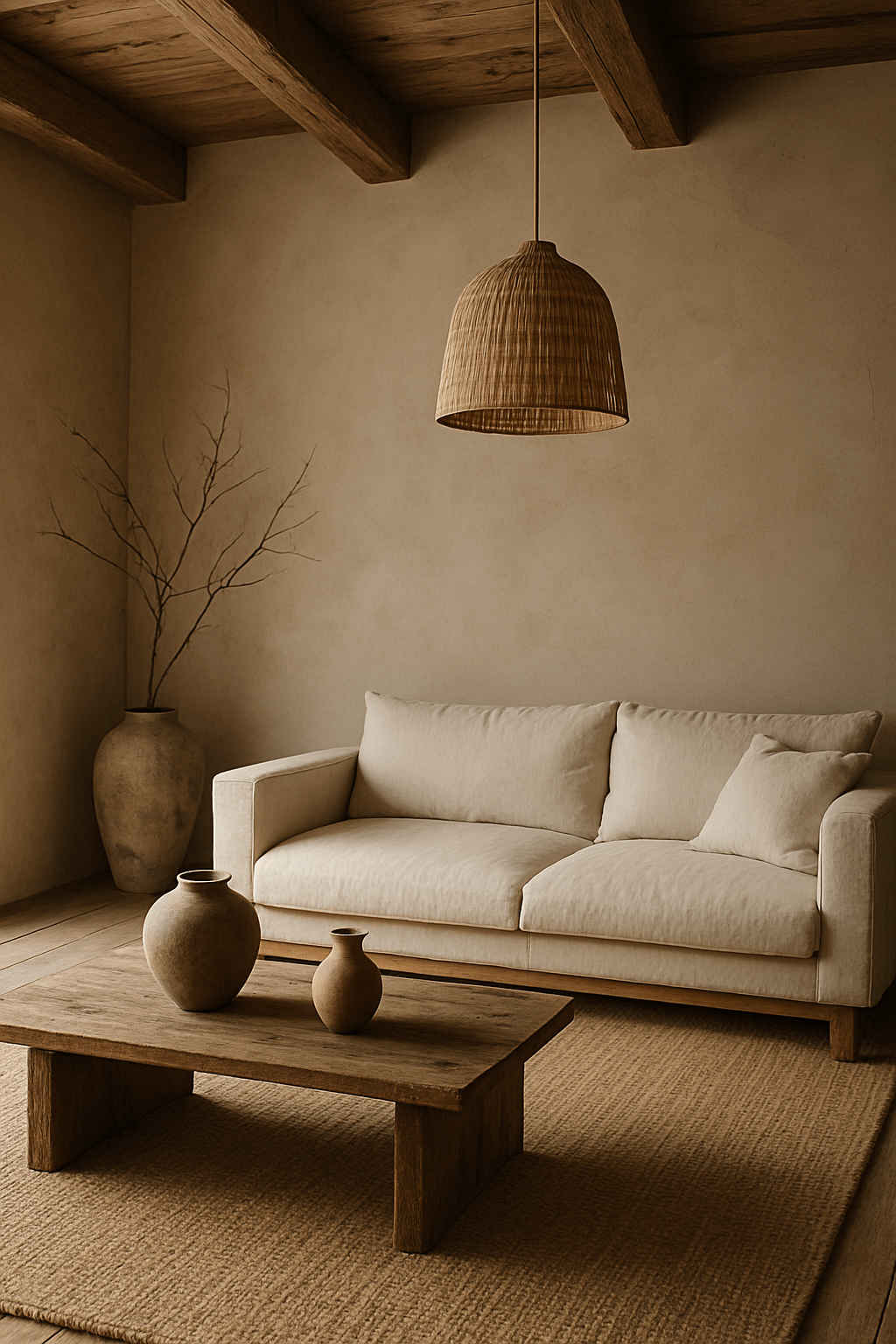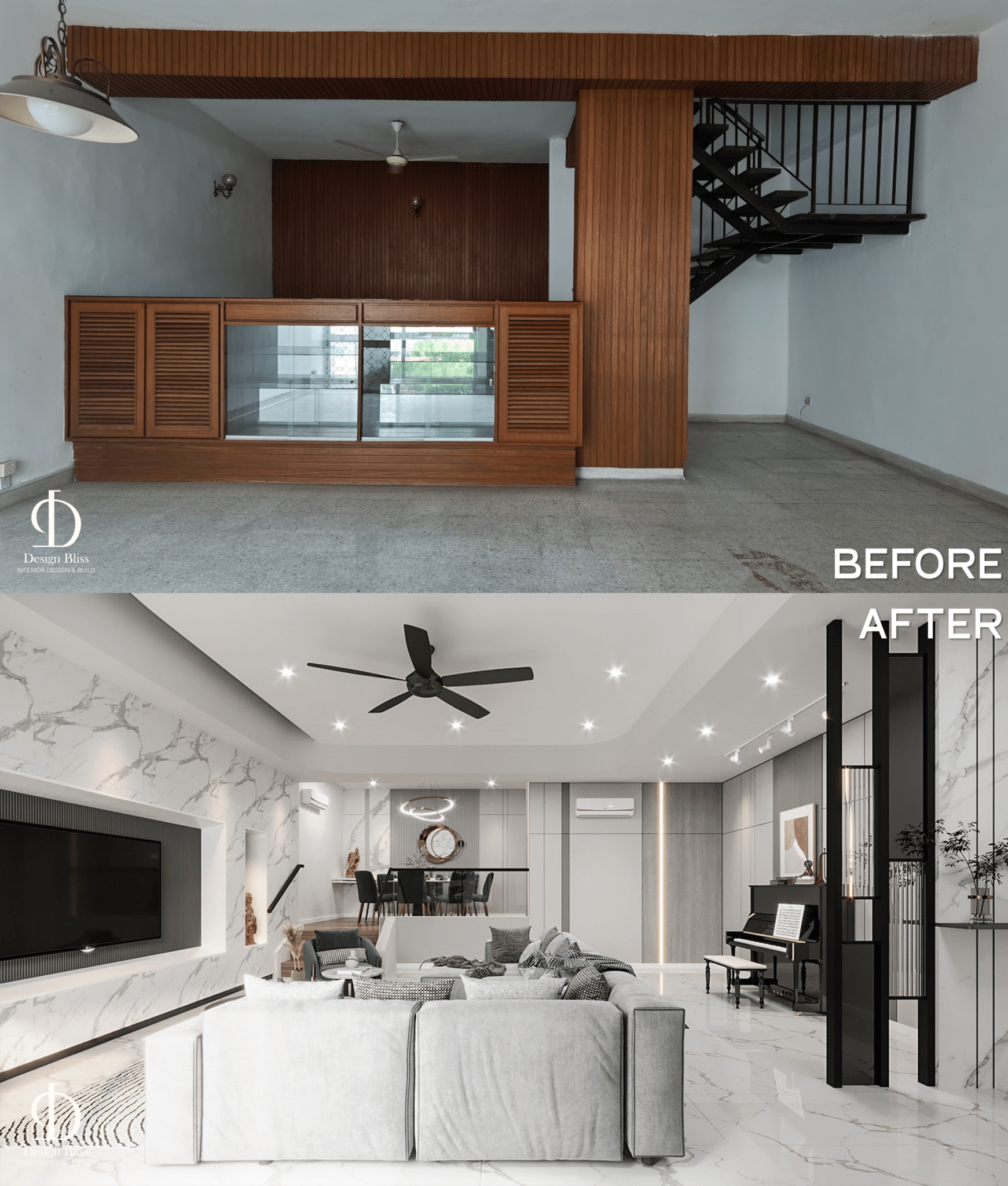Design Bliss Case Study: Completed Project -Modern Minimalist Condominium Transformation in Petaling Jaya, Malaysia – Interior Design & Rebuild by Design Bliss
At Design Bliss, we believe in crafting homes that are not just functional but visually stunning. Our latest interior design project, ‘The Greige,’ based in Petaling Jaya, Malaysia, underwent a transformation that embraced minimalist design principles, focusing on maximizing space while maintaining a contemporary, sleek look. Spanning 950 sqft, this condominium interior design needed a plan that maximized its space while exuding a sleek, modern charm. The result? A minimalist living room that embraces both comfort and style.
Property Location : Petaling Jaya, Selangor, Malaysia
Home Owner : A young married couple with a new born baby
Interior Design Concept : Modern Minimalist Style
Interior Design & Build Company : Design Bliss, Malaysia
Design Bliss Brings Modern Minimalist Charm to ‘The Greige’ Living Room Transformation in Petaling Jaya

The living room of ‘The Greige‘ started as an empty space—a bare room with plain white walls and standard flooring. While the neutral palette allowed for flexibility in design, it lacked warmth and character. The open-plan layout with its large windows offered plenty of natural light, but the room’s small size called for careful space planning by our team of interior designers to avoid overcrowding.
Sleek and Inviting: Modern Minimalist Living Room Transformation in ‘The Greige,’ Petaling Jaya by Design Bliss

The transformation of ‘The Greige’ is a perfect example of how a well-thought-out design can bring life to even the smallest of spaces. Our team of interior designers at Design Bliss embraced a modern minimalist interior design approach, focusing on functionality without sacrificing aesthetics. The result is a sleek, sophisticated living room that feels spacious and inviting.
Maximizing Space with Custom-Built Cabinetry: The Greige Living Room Transformation by Design Bliss

One of the standout features in ‘The Greige’ living room transformation is the custom-built cabinetry designed to maximize storage—a crucial requirement for the 950 sqft condo. The cabinetry’s clean, seamless lines blend effortlessly into the room, while the soft, curvy edging softens the overall look, adding an elegant touch to the minimalist design. Our team of interior designers crafted this feature with the homeowner’s needs in mind, providing both beauty and functionality.

The built-in cabinet also houses the television, allowing for concealed wiring and creating a sleek, clutter-free appearance. The additional storage within the cabinetry ensures that everyday items can be neatly tucked away, keeping the living space clean and organized.
Creating Comfort: Cozy Grey Palette and Minimalist Elegance in ‘The Greige’ by Design Bliss

Though the color scheme is based on a grey palette, our team of interior designers at Design Bliss skillfully achieved a cozy and comfortable atmosphere in ‘The Greige’ project. The combination of soft greys, warm beige accents, and layered textures results in a harmonious blend that evokes a calming, hotel-like ambiance. Despite its minimalist look, the room feels inviting and luxurious, offering a perfect balance between style and comfort.
The walls in ‘The Greige’ project, finished with subtle grey tones, add depth without overpowering the room. Soft floor-length curtains in dark grey frame the large windows, allowing natural light to filter in gently while providing privacy. The contrast between the neutral shades creates a visually interesting yet serene environment.
Modern Minimalist Living: Attention to Detail in Ceiling Design of ‘The Greige’ Project by Design Bliss

A key design feature that truly elevates the living room design in ‘The Greige’ project is the attention to detail in the ceiling. Our team of interior designers incorporated soft, curvy edges into the ceiling, echoing the curves of the custom cabinetry. This design choice enhances the room’s overall flow, making it feel more spacious and fluid. The recessed lighting, combined with built-in LED strips, offers a soft, ambient glow that complements the minimalist aesthetic, creating a warm and cozy environment for relaxation.
The sleek ceiling fan, perfectly in sync with the design, adds a modern touch without disrupting the room’s streamlined look.
Modern Minimalism Meets Industrial Chic: Metal Elements in ‘The Greige’ by Design Bliss

To add a modern twist to the design in ‘The Greige’ project, our team of interior designers incorporated metal elements strategically. From the slim, sleek metal shelving to the understated metallic accents in the decor, these elements bring a subtle industrial touch that enhances the room’s overall aesthetic. The blend of metal with other materials gives the space a sophisticated yet edgy vibe, aligning perfectly with the minimalist design approach.
Harmonious Flow: Modern Minimalist Design Connecting Living, Dining, and Kitchen in ‘The Greige’

As the living room flows seamlessly into the dining area and kitchen design in ‘The Greige’ project, maintaining a sense of harmony was essential in the design process. Our team of interior designers carefully selected furniture pieces that reflect the same modern minimalist interior design seen in the living room. The sleek dining chairs and elegant marble-topped dining table create a visual connection between the spaces. The use of darker tones in the kitchen contrasts beautifully with the soft greys in the living room, maintaining an overall sense of sophistication and coherence.
Small Space, Big Style: Warm and Functional Living Room in ‘The Greige’ by Design Bliss

The living room in ‘The Greige’ showcases our team of interior designers’ ability to transform small spaces into stylish, functional areas. With the custom-built cabinetry, curvy edges, and hotel-inspired color palette, our team of interior designers ensured that every inch of the 950 sqft condominium was used efficiently. Despite the grey tones, the living room radiates warmth and comfort—creating an ambiance where the homeowners feel relaxed and at home.
At Design Bliss, we specialize in full-scale home transformations like ‘The Greige.’ From concept to completion, we are dedicated to delivering luxurious yet functional spaces tailored to our clients’ needs. Whether you’re working with limited square footage or seeking a specific design style, our team of interior designers is ready to bring your vision to life.
Unlock Your Home’s Potential: Contact Design Bliss for Tailored Interior Design Solutions
If you’re looking to create a stylish, comfortable home with a minimalist and modern aesthetic, our team of interior designers at Design Bliss is here to bring your vision to life. We specialize in transforming spaces into functional yet stunning environments that reflect your personal style and needs.
As a dedicated interior design studio in Malaysia, we focus on both residential and commercial projects, working closely with clients across the Klang Valley and beyond. Whether you’re revamping your home or embarking on a commercial venture, our team of interior designers employs a thoughtful design approach and meticulous attention to detail to ensure every project exceeds expectations.
Reach out to us today to start creating the home of your dreams!





