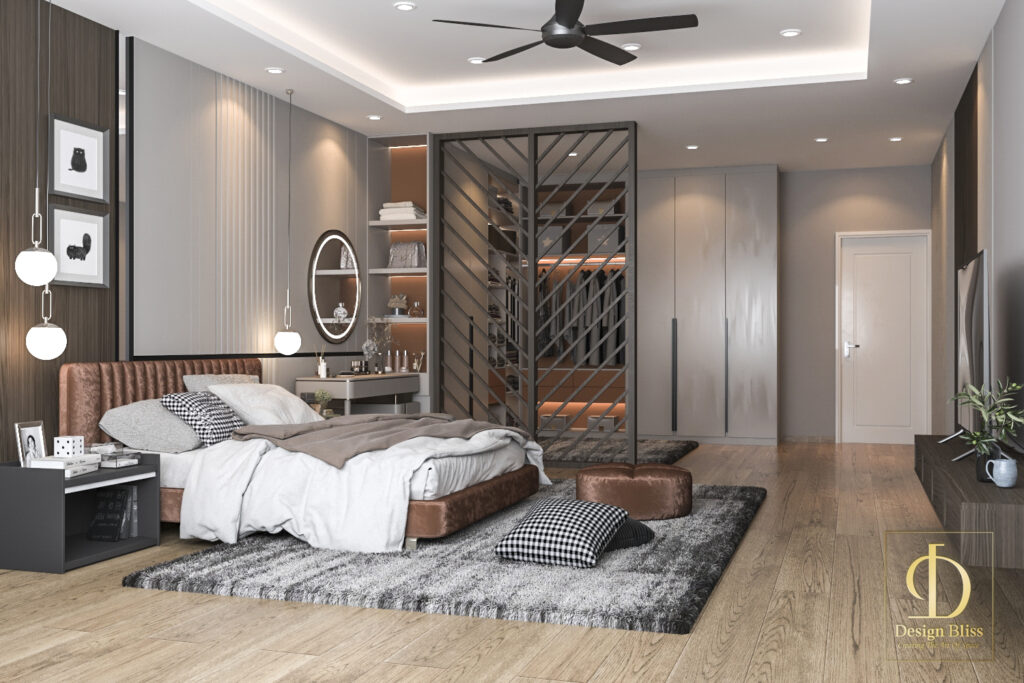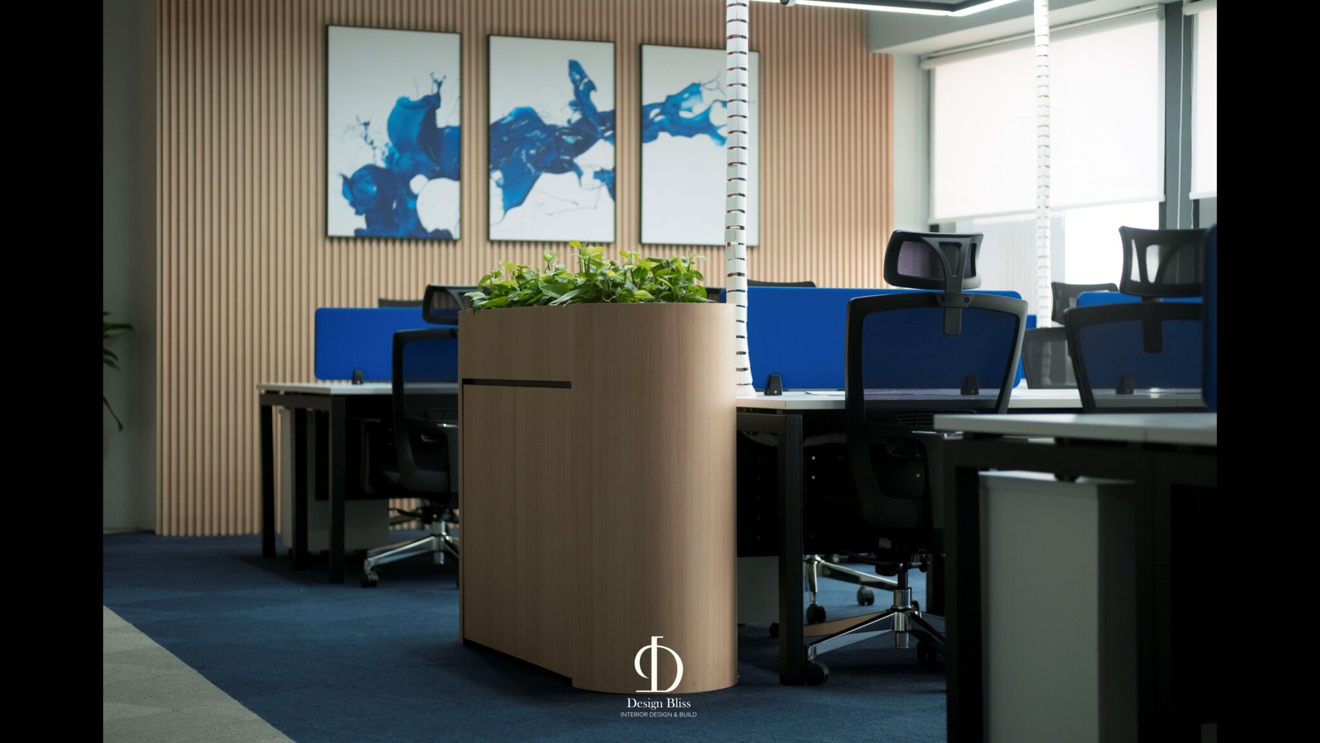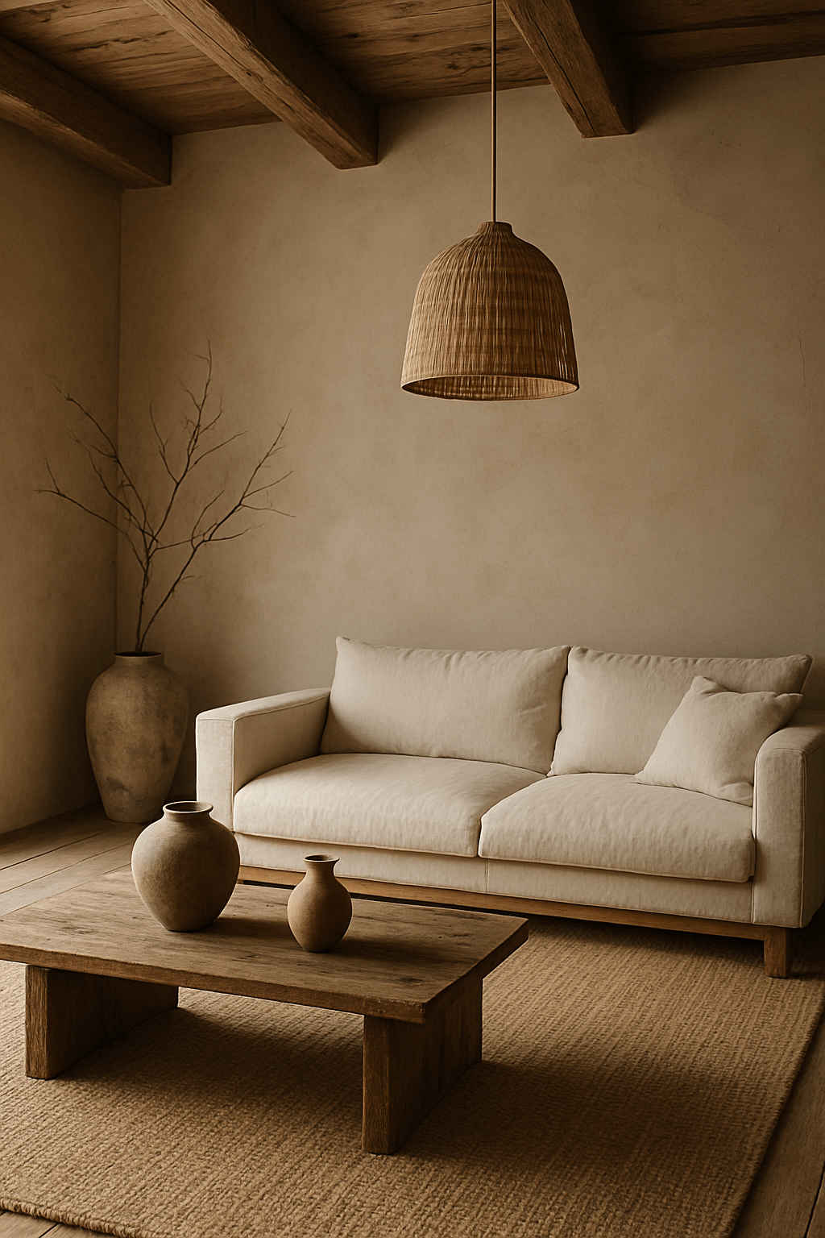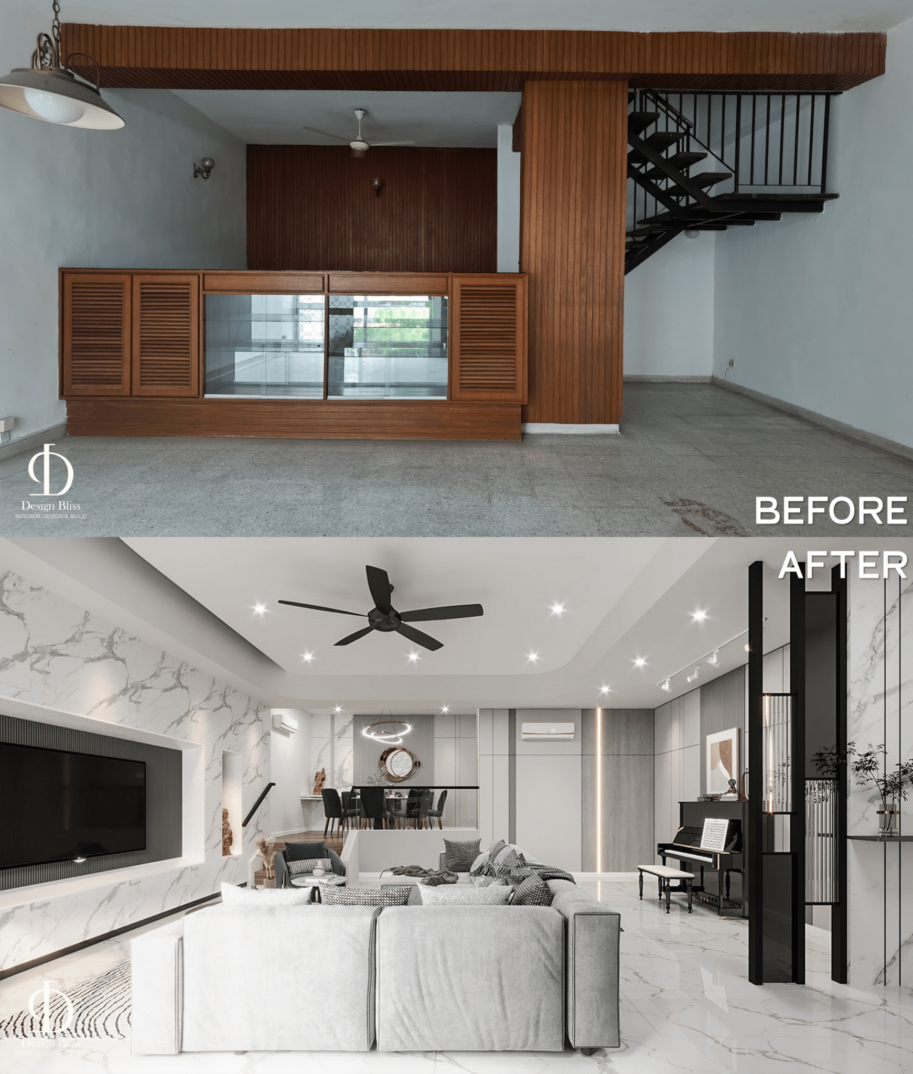Design Bliss is excited to unveil our latest project, “Urbane Uplift,” a comprehensive transformation of a terrace house in Taman Tun Dr Ismail (TTDI), Kuala Lumpur. This endeavor showcases our commitment to modern design principles, seamlessly integrating functionality with aesthetic appeal to create a sophisticated urban sanctuary.
Design Bliss Case Study: TTDI Terrace House Renovation Transformation – From Interior Design to Construction Stage
- Project Title : Urbane Uplift
- Project Location : Taman Tun Ismail (TTDI), Kuala Lumpur, Malaysia
- Property Type : Terrace House
- Property Size : 2,100 sqft
- Interior Design Concept : Modern Contemporary
- Project Goal : The goal of this project is to rejuvenate and elevate the living space of this terrace house, improving its overall functionality while maintaining a fresh, modern feel. The design aims to maximize space efficiency and enhance the overall living experience.
- Interior Design & Build : Design Bliss Malaysia & Team
Located in the vibrant neighborhood of TTDI, “Urbane Uplift” involved a meticulous redesign of a traditional terrace house. Our objective was to craft a contemporary living space that reflects the dynamic lifestyle of urban dwellers while maintaining the comfort and warmth of a family home. Design Bliss was at the helm of every design decision, ensuring the transformation met our client’s aspirations.
Design Concept and Execution: Modern Minimalist Design
The design concept centers around modern minimalism, characterized by clean lines, open spaces, and a harmonious color palette. By combining timeless design elements with modern technology and materials, our team of interior designers transformed the house into a functional yet visually stunning space.
1. Living Area: Open-Plan Living with Functional Design

The open-plan living area promotes fluid movement and interaction, creating a perfect space for both family bonding and entertaining guests. Large windows were installed to maximize natural light, fostering a bright and airy atmosphere that enhances the sense of space. Neutral tones dominate the walls and furnishings, while strategically placed art pieces and accents add personality. Custom-built furniture with integrated storage solutions not only maintains the minimalist aesthetic but also optimizes functionality.
Key highlights:
- Full-height curtains for added drama and flexibility in light control.
- A statement TV console with concealed storage to minimize clutter.
- Textured wall panels as subtle focal points.
2. Kitchen: Modern Kitchen Renovation with Quartz Countertops

The kitchen was reimagined as the heart of the home. With state-of-the-art appliances seamlessly integrated into sleek cabinetry, it embodies a perfect blend of form and function. A central island, featuring a quartz countertop, doubles as a casual dining area and a space for food preparation. Pendant lighting above the island adds a touch of elegance, while open shelving provides opportunities to display curated kitchenware. Design Bliss ensured every detail contributed to both aesthetics and functionality.

Key highlights:
- Soft-close mechanisms in all cabinetry for a smooth, silent experience.
- Durable and easy-to-maintain finishes for a busy urban lifestyle.
- A monochromatic color palette with metallic accents for modern sophistication.
3. Bedrooms: Minimalist Bedroom Design for Urban Comfort

Each bedroom was designed as a personal sanctuary, focusing on comfort and tranquility. Soft, muted color schemes and high-quality bedding create a restful environment. In the master bedroom, a custom headboard with integrated side tables becomes the focal point, while built-in wardrobes maximize storage without compromising on aesthetics. Our team of interior designers paid special attention to every detail to create a serene escape for the homeowners.
Key highlights:
- Layered lighting design for mood versatility.
- Use of premium materials such as upholstered headboards and plush rugs.
- Minimalist décor to maintain a serene atmosphere.
4. Modern His-and-Hers Wardrobe Design: Stylish and Functional Storage Ideas for Bedrooms

As part of the ‘Urbane Uplift‘ project, our team of skilled interior designers at Design Bliss has crafted two distinct yet cohesive wardrobe designs, tailored to meet the unique needs of a modern couple. The “Wife’s Wardrobe” exudes sophistication with its sleek glass doors, open shelving, and a curated vanity space. The integration of LED lighting enhances visibility and adds a luxurious touch, while the neutral tones create a serene and refined ambiance. Thoughtfully designed compartments provide ample storage for accessories, folded garments, and shoes, seamlessly blending functionality with elegance.

Meanwhile, the “Husband’s Wardrobe” reflects a clean and organized aesthetic. Featuring concealed cabinets and open shelves, it provides a neat display of essentials while maintaining a clutter-free appearance. Warm-toned lighting accentuates the wardrobe’s interior, creating a cozy and inviting feel. The inclusion of drawer systems and vertical hanging spaces ensures optimal organization for various clothing types. A stylish partition subtly separates the wardrobe from the sleeping area, enhancing privacy and maintaining a seamless flow in the room’s overall design. These wardrobes exemplify our team’s commitment to delivering bespoke, practical, and stylish solutions for modern homes.
5. Bespoke Design Details: Custom Features and Color Palette
The “Urbane Uplift” project stands out for its attention to bespoke design details. A cohesive color palette of neutral tones with soft greys, beiges, and muted blues creates a soothing and timeless ambiance. Accent elements in metallic finishes further enhance the modern aesthetic.
Custom design features include:
- Custom Wardrobes: Tailored storage solutions were crafted to blend seamlessly with the interiors. These wardrobes feature sliding doors, integrated LED lighting, and organizational compartments for optimized usability.
- Feature Wall Paneling: Textured wall panels add depth and interest to living spaces while maintaining the minimalist aesthetic.
- Furniture Design: All furniture was custom-built to fit the unique dimensions and requirements of the home, ensuring both form and functionality.
The careful selection of materials and finishes reinforces the harmony of the design, creating a home that feels both luxurious and welcoming.
Unique Features: Sustainable Interior Design and Outdoor Living

One of the standout features of “Urbane Uplift” is the seamless integration of indoor and outdoor spaces. A private courtyard was designed as an extension of the living area, providing a tranquil outdoor retreat. This space is adorned with lush greenery and comfortable seating, perfect for unwinding or hosting intimate gatherings.
Sustainability was also a key consideration in this project. Energy-efficient lighting, low-VOC paints, and sustainable materials were used throughout the house, reflecting our team of interior designers’ commitment to environmentally responsible design.
Client Testimonial: Satisfaction with Modern Family Home Design
Our clients have expressed immense satisfaction with the transformation, noting the enhanced functionality and aesthetic appeal of their home. They particularly appreciate the attention to detail and the personalized touches that cater to their lifestyle needs. Design Bliss is thrilled to have created a space that resonates so deeply with its inhabitants.
About Design Bliss: Malaysian Interior Designers for Urban Spaces
Design Bliss is a Malaysia-based interior design studio specializing in residential and commercial interiors throughout the Klang Valley and across Malaysia. Our projects, such as “La Armonización” in Johor Bahru and “Minimalist Modern Blanc” in Kuala Lumpur, showcase our dedication to creating spaces that are both functional and beautiful. Our team of interior designers prides itself on turning visions into reality. Explore our portfolio with all the completed projects.
Start Your Journey with Design Bliss Today
Are you ready to elevate your living space to the next level? Let Design Bliss guide you through the journey of creating a home that truly reflects your style and needs. Whether you’re considering a full renovation or seeking expert advice for a specific area, our team of interior designers is here to bring your vision to life.
Contact us today for a consultation and discover how we can transform your ideas into a beautifully designed reality. At Design Bliss, every project is a unique opportunity to craft spaces that inspire and delight. Let’s make your dream home a reality!
Experience the blend of modern design and personalized service with Design Bliss, where our team of interior designers turns your vision into reality.





