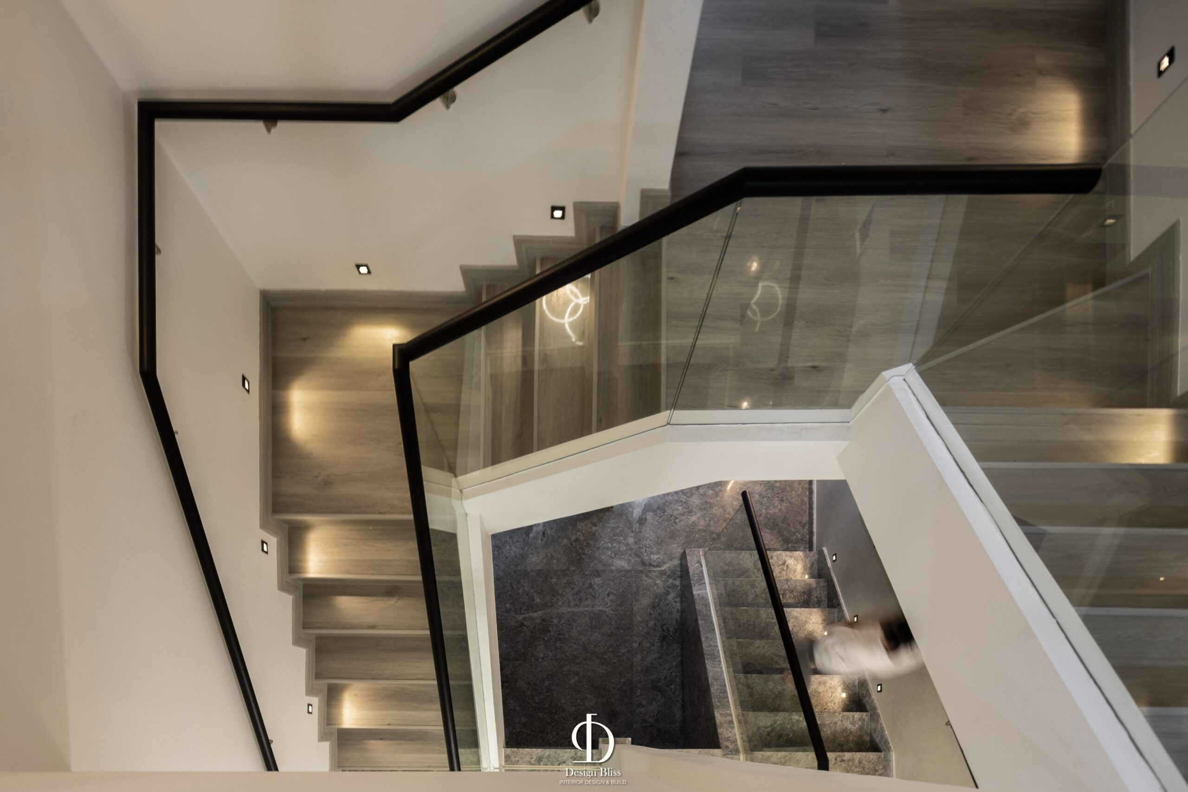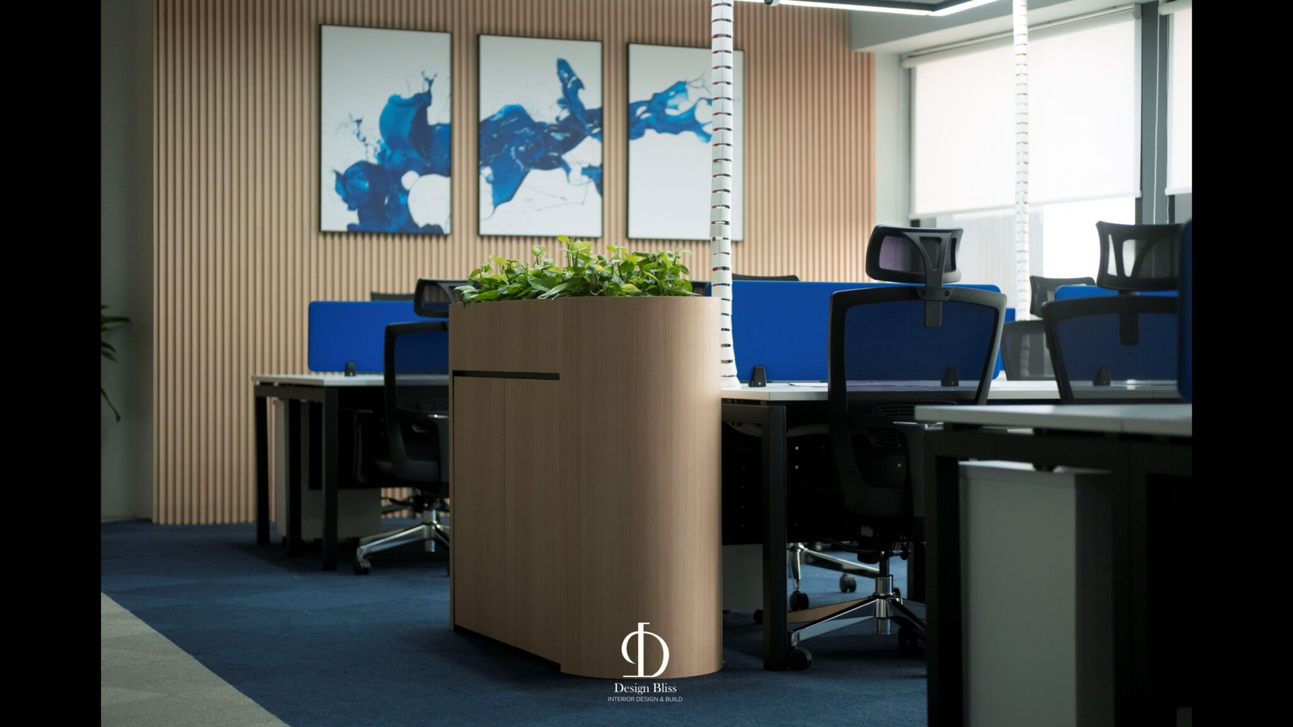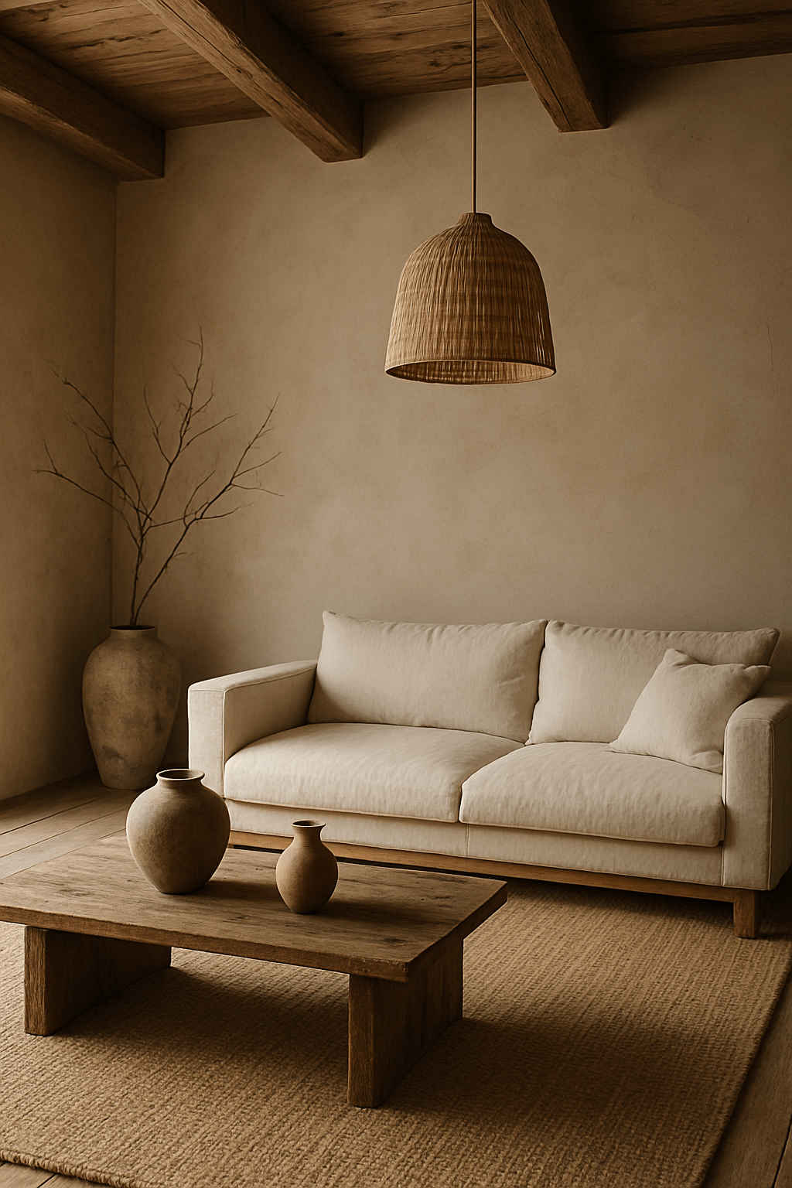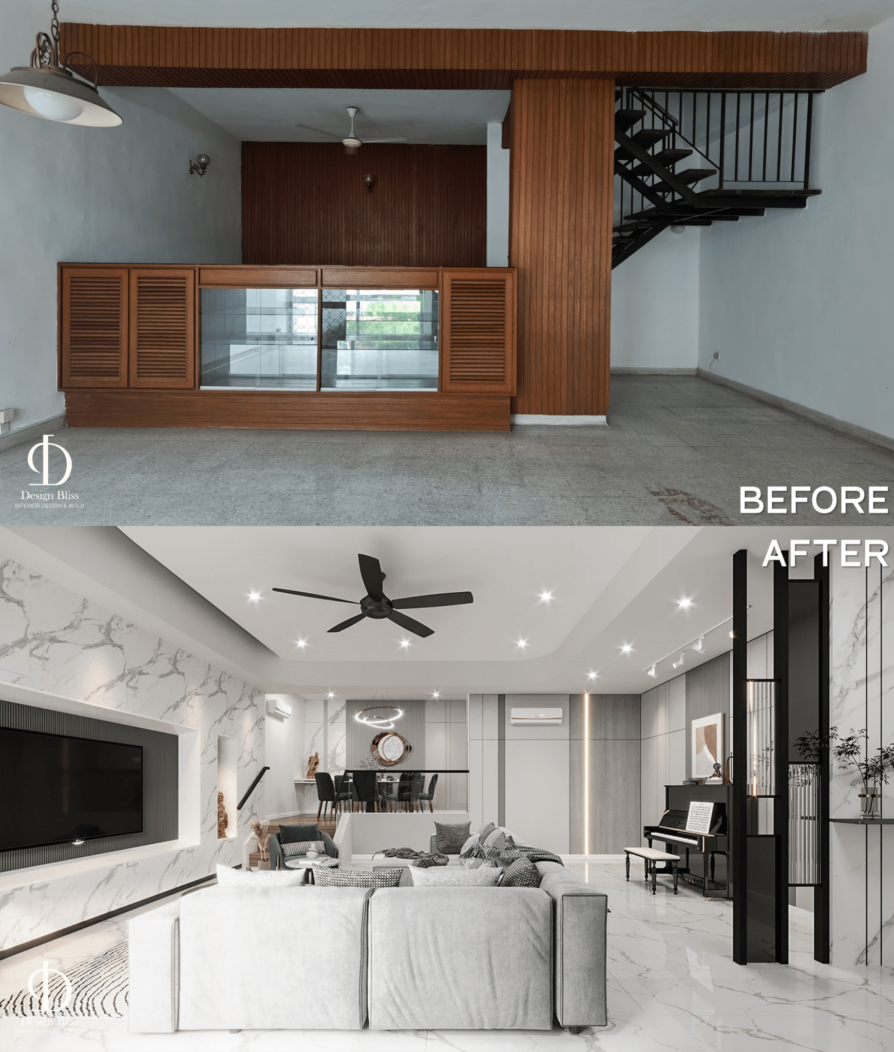Design Bliss Completed Project Case Study: Leopaldo Project – Old House Transformation In Kuala Lumpur, Interior Design And Rebuilt By Design Bliss
In the realm of interior design and architecture, there exists a unique challenge and opportunity in revitalizing historical elements into contemporary marvels. Our latest endeavor, the Leopaldo project, epitomizes this ethos, showcasing the transformation of a half-century-old timber staircase into a sleek and modern architectural centerpiece. Join us as we delve into the meticulous process of blending tradition with innovation, seamlessly amalgamating functionality, safety, and luxury.
Widening the Path
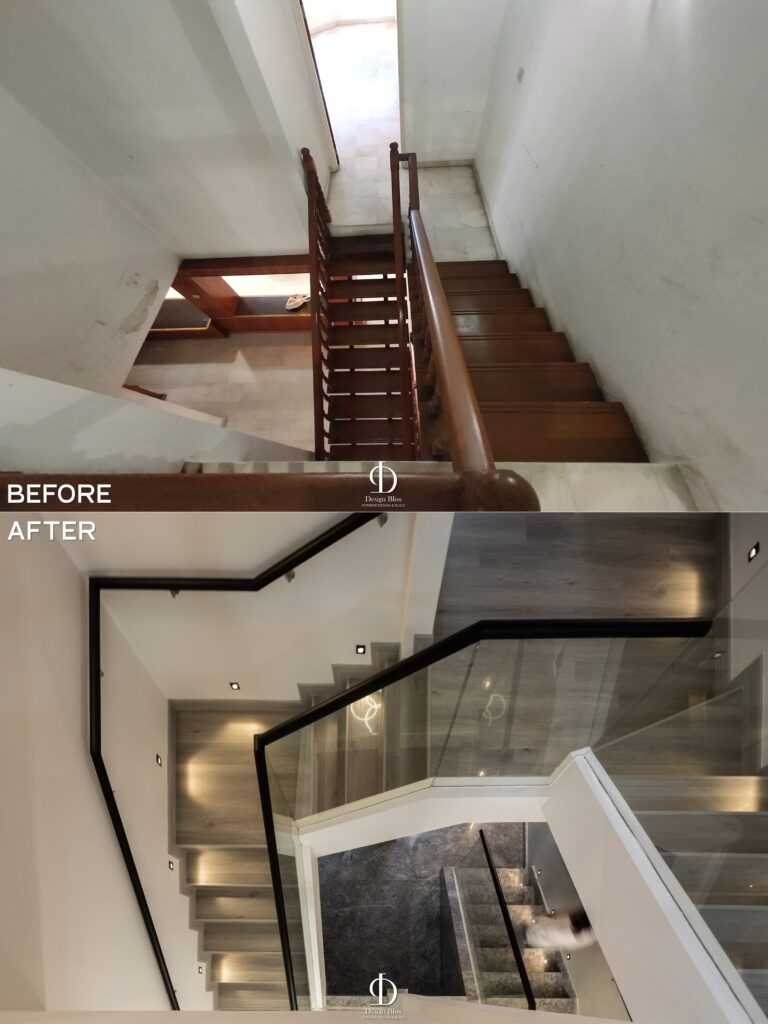
The narrowness of the original timber staircase posed a challenge but also an opportunity for improvement. At the client’s request, our interior designers opted for the durability and adaptability of solid concrete, widening the staircase to alleviate spatial constraints. This modification not only bolstered structural integrity but also facilitated smoother ascension with a redesigned riser layout, ensuring convenience and aesthetic allure.
Elevating Elegance
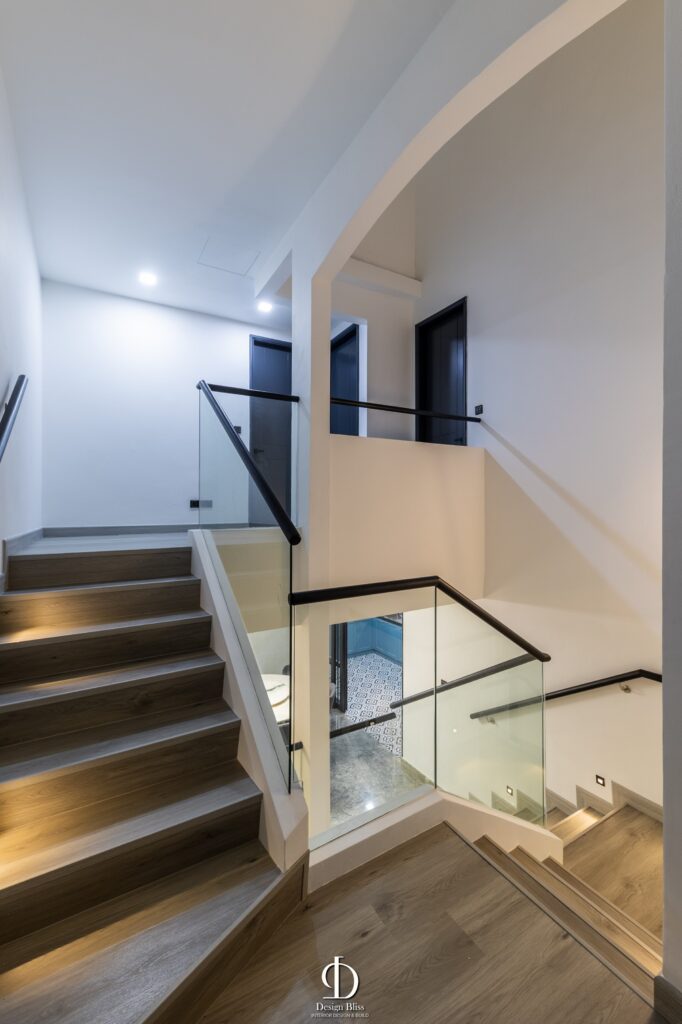
To infuse the space with an air of elegance and luxury, our interior designers opted for glass railings complemented by sleek black timber handles. This choice not only modernized the staircase but also created a visual contrast that added depth and sophistication to the overall design. The transparency of the glass railing also served to maintain an open and airy atmosphere while providing unobstructed views of the surroundings.
Prioritizing Safety
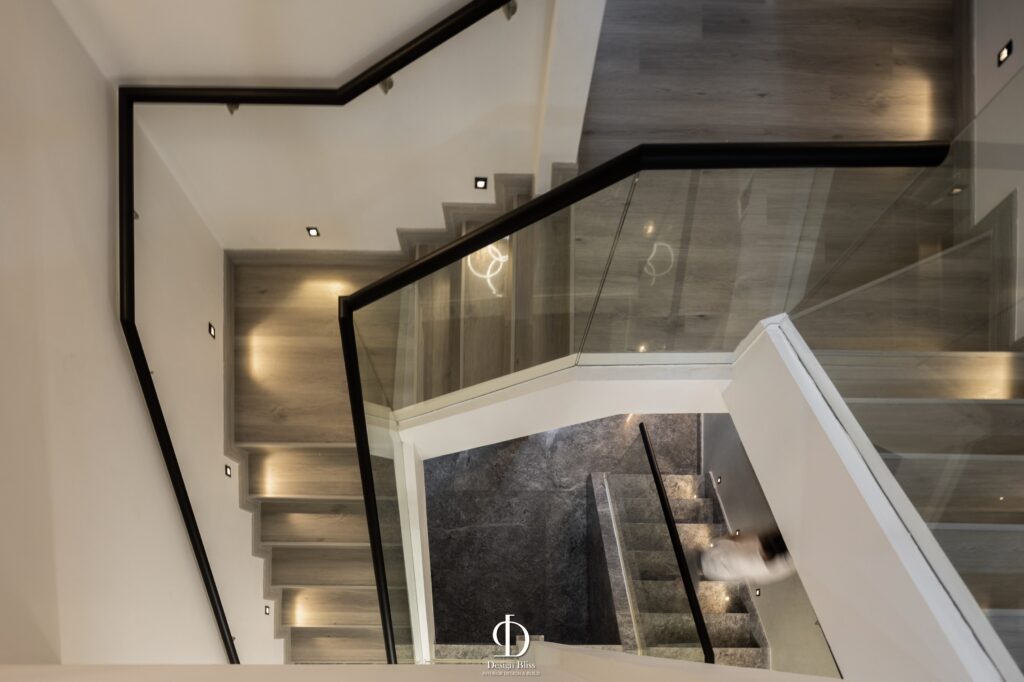
Safety, especially for the client’s children, was paramount in our design considerations. With this in mind, our interior designers meticulously planned the construction of the glass railing to minimize any gaps, ensuring that it provided a secure barrier without compromising the aesthetic integrity of the design. By prioritizing safety without sacrificing style, we created a space that offers peace of mind for the entire family.
Illuminating the Journey
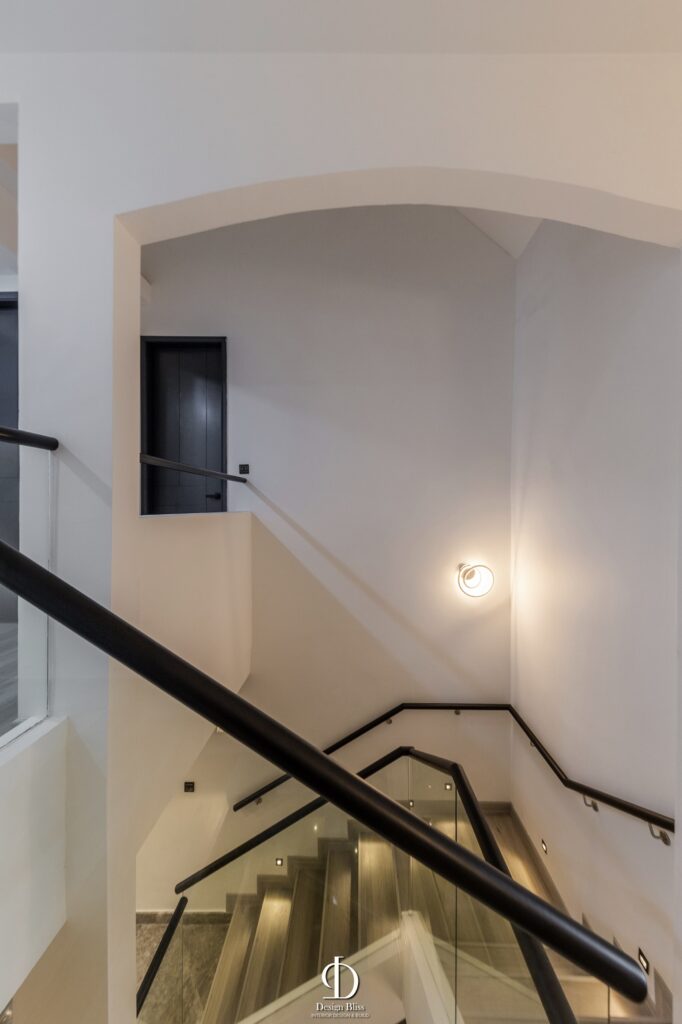
Incorporating LED lighting along the stair edges not only imbued a contemporary flair but also heightened safety by providing visibility in dimly lit conditions. The subtle illumination not only guides the way but also accentuates the staircase’s sleek lines, infusing a modern touch into the space and enhancing its visual appeal.
Achieving Harmony
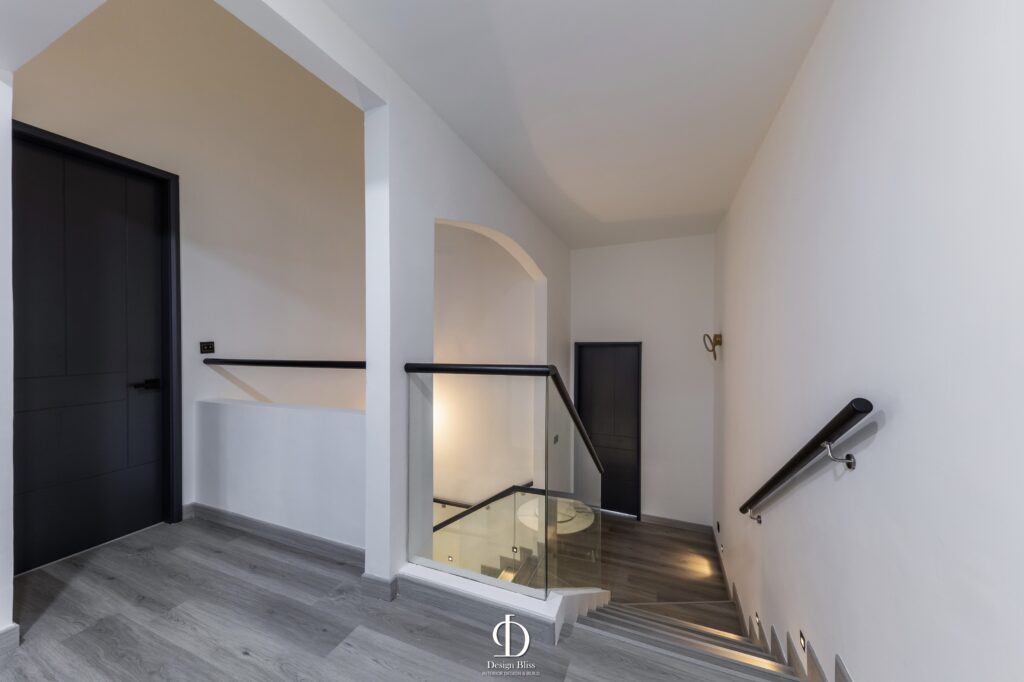
To maintain visual harmony with the upper floor’s flooring, our interior designers have selected SPC timber for the staircase. This deliberate choice ensures a cohesive aesthetic throughout the space while offering durability and ease of maintenance. By harmonizing materials and finishes, we achieved a seamless transition between levels, optimizing flow and coherence within the design.
Conclusion
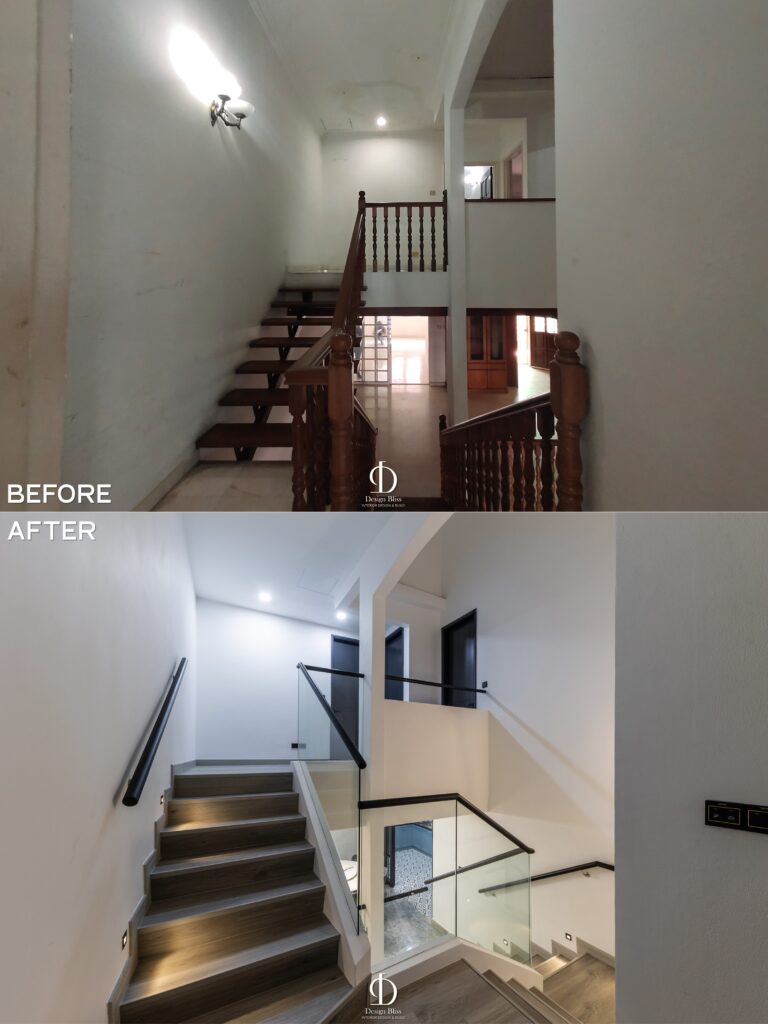
In the metamorphosis of the aged timber staircase into a contemporary concrete masterpiece, we addressed functional necessities while elevating aesthetic allure and safety standards. Through meticulous design selections and unwavering attention to detail, we seamlessly merged tradition with innovation, presenting a modern interpretation of timeless elegance in the Leopaldo project.
Create Your Dream Space with Design Bliss
At Design Bliss, we revel in the art of transforming houses into showcases of contemporary luxury. Every corner reflects our commitment to quality craftsmanship and meticulous attention to detail. We’re an interior design firm in Malaysia where imagination meets reality.
Ready to unveil the potential of your living space? Reach out to us at Design Bliss and discover the endless possibilities of contemporary luxury. Your dream space awaits!
