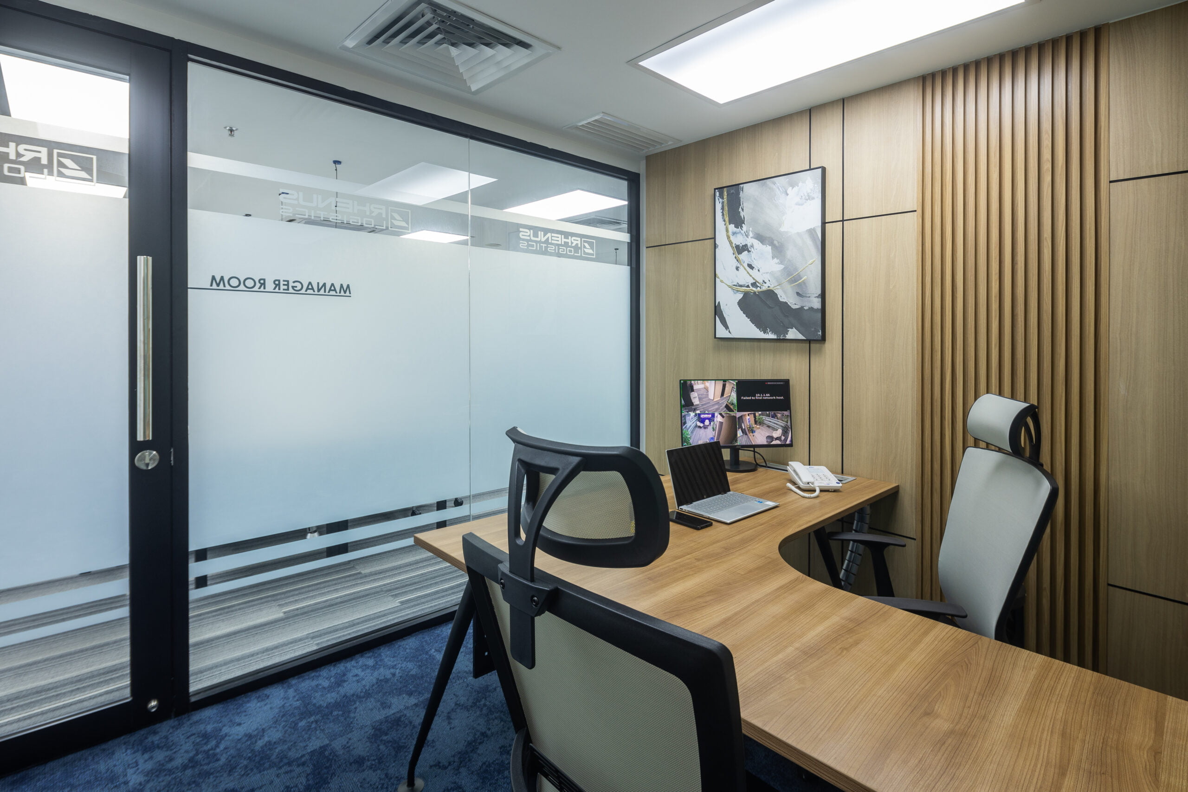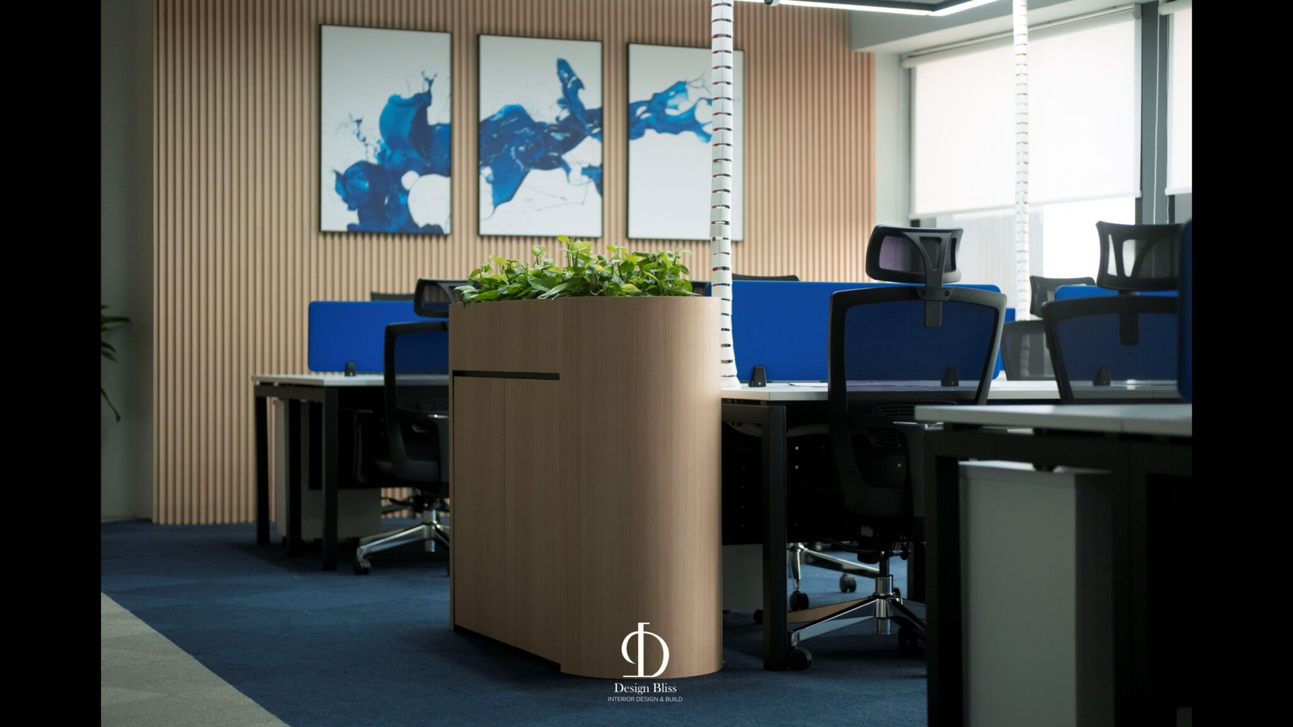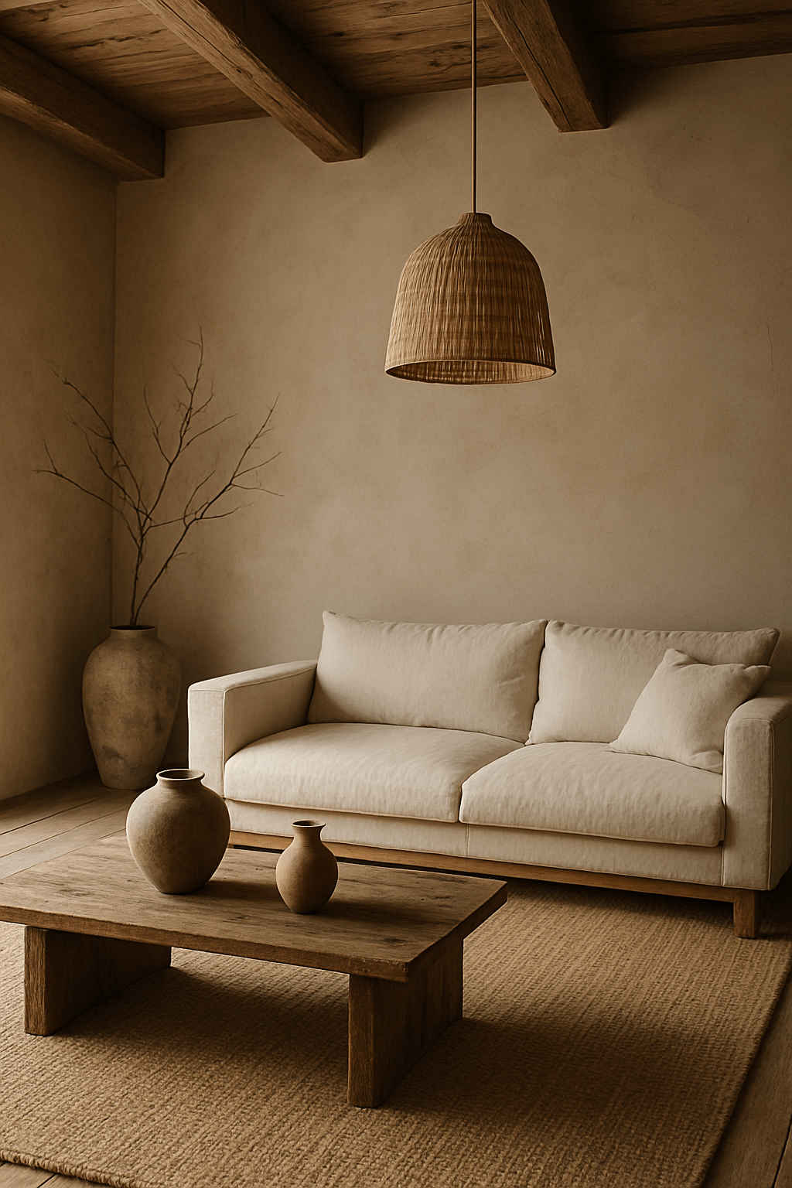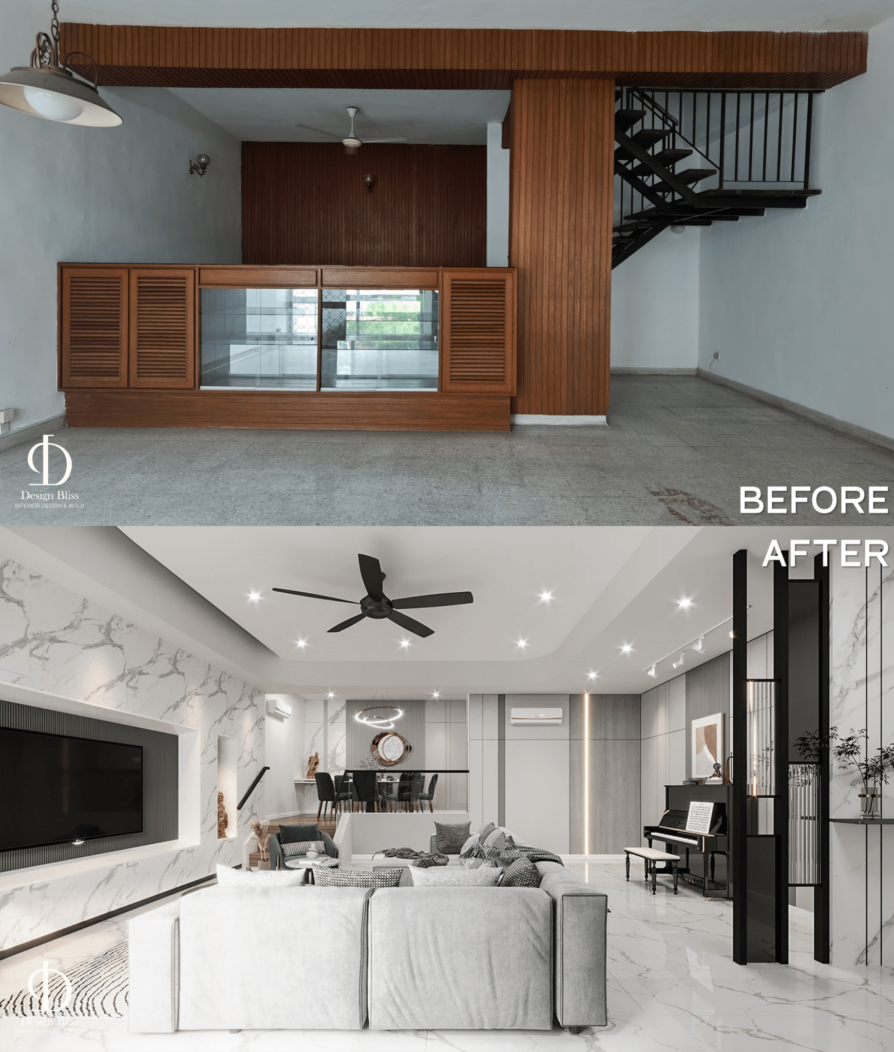Design Bliss Completed Commercial Project Case Study : Office Transformation in Subang Jaya, Interior Design And Rebuilt by Design Bliss
At DesignBliss, we believe that every space has its unique story waiting to be told. Our latest completed commercial project, “Artistry of Space ,” stands as a testament to this belief. Nestled in the bustling hub of Subang Jaya, Selangor, this project was a transformative journey of design and functionality. Today, we’re excited to unveil the heart of this project – the meticulously crafted manager’s room for a multinational logistics company. Join us as we take you through a journey of sophistication, functionality, and timeless elegance.
1. Unveiling the Manager’s Room
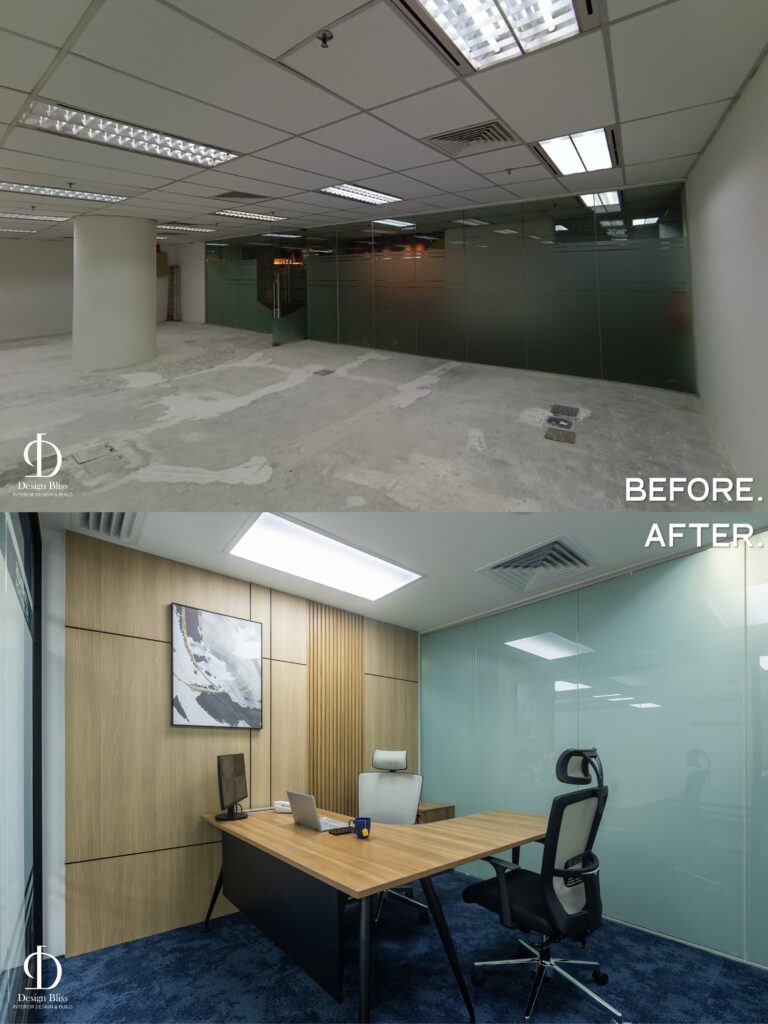
The manager’s room serves as the nucleus of any workspace – a sanctuary where decisions are made, strategies are formulated, and visions are brought to life. For our esteemed client, we envisioned a space that seamlessly blends functionality with opulence, embodying the essence of professionalism and productivity.
2. Design Concept
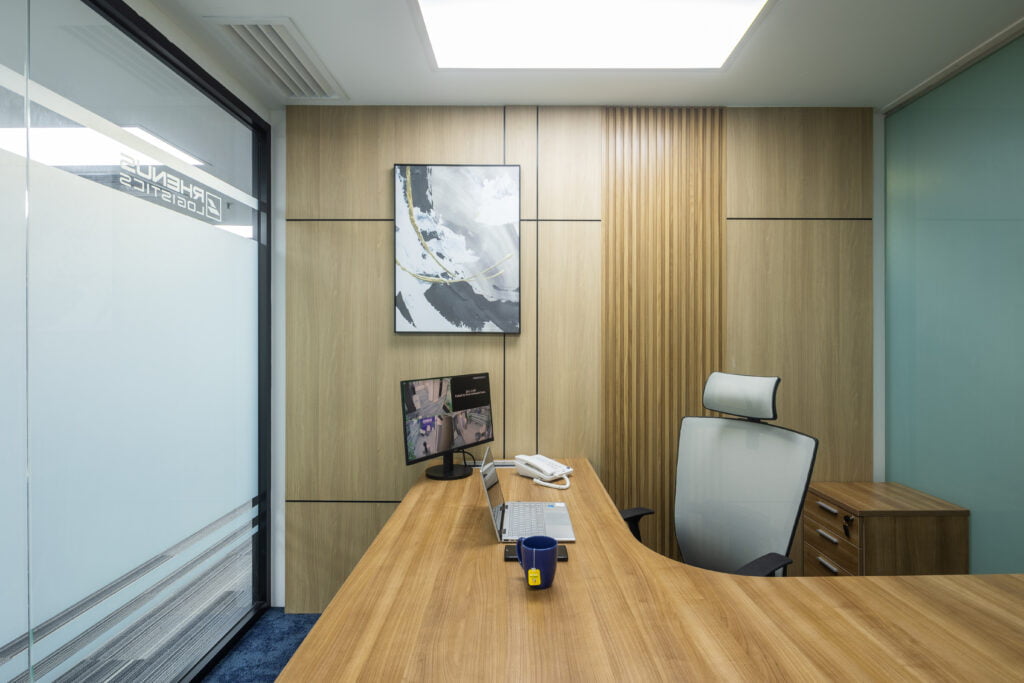
Drawing inspiration from the company’s global presence and innovative spirit, we curated a design concept that exudes modern sophistication. Clean lines, muted tones, and strategic use of textures define the aesthetic of the manager’s room. The space reflects a harmonious fusion of contemporary design elements and timeless elegance, creating an atmosphere conducive to creativity and focus.
3. Key Features
Executive Desk: At the heart of the room sits a bespoke executive desk crafted from premium materials, symbolizing authority and leadership. Its sleek design and ample workspace cater to the demands of a dynamic work environment.
Comfortable Seating: A plush leather chair offers comfort and support, ensuring long hours of brainstorming sessions or strategic meetings are conducted with ease.
Strategic Lighting: Thoughtfully placed lighting fixtures illuminate the room, enhancing productivity and creating a bright ambiance. Natural light floods the space, fostering a connection with the surrounding environment.
Integrated Technology: Cutting-edge technology seamlessly integrates into the room, facilitating communication, presentations, and data analysis. A state-of-the-art multimedia system, including a sophisticated CCTV setup, ensures connectivity, efficiency, and security in the manager’s room.
4. Functional Design
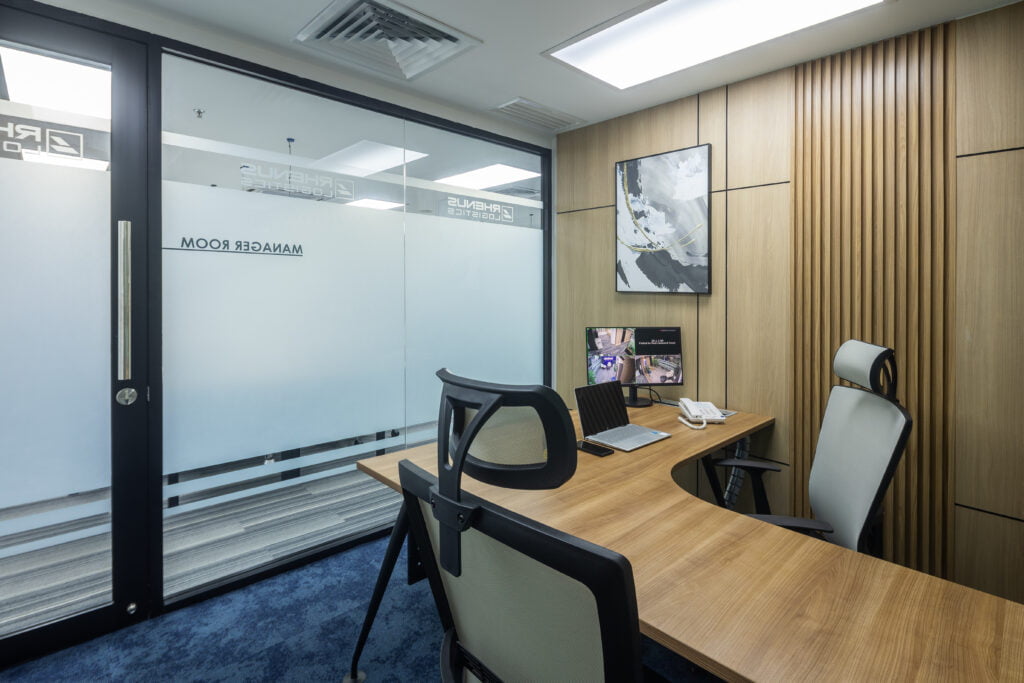
Beyond aesthetics, the manager’s room is designed to enhance workflow efficiency and organizational productivity. Ample storage solutions, concealed cable management systems, and ergonomic furniture ensure a clutter-free environment conducive to focus and concentration. Every element is meticulously planned to optimize functionality without compromising on style.
Innovating Office Dynamics: DesignBliss’ Manager’s Room Showcase at Artistry of Space
The manager’s room at “Artistry of Space” is more than just a workspace – it’s a testament to our commitment to excellence and innovation. By blending design ingenuity with practical functionality, we’ve created a space that inspires creativity, fosters collaboration, and drives success.
At DesignBliss, we believe that every space has the potential to elevate the human experience, and the manager’s room is a shining example of this philosophy. Join us as we continue to redefine the boundaries of design and create spaces that inspire, innovate, and delight. Consult with Design Bliss today to embark on your own office transformation journey. Let Design Bliss elevate your workspace today.
