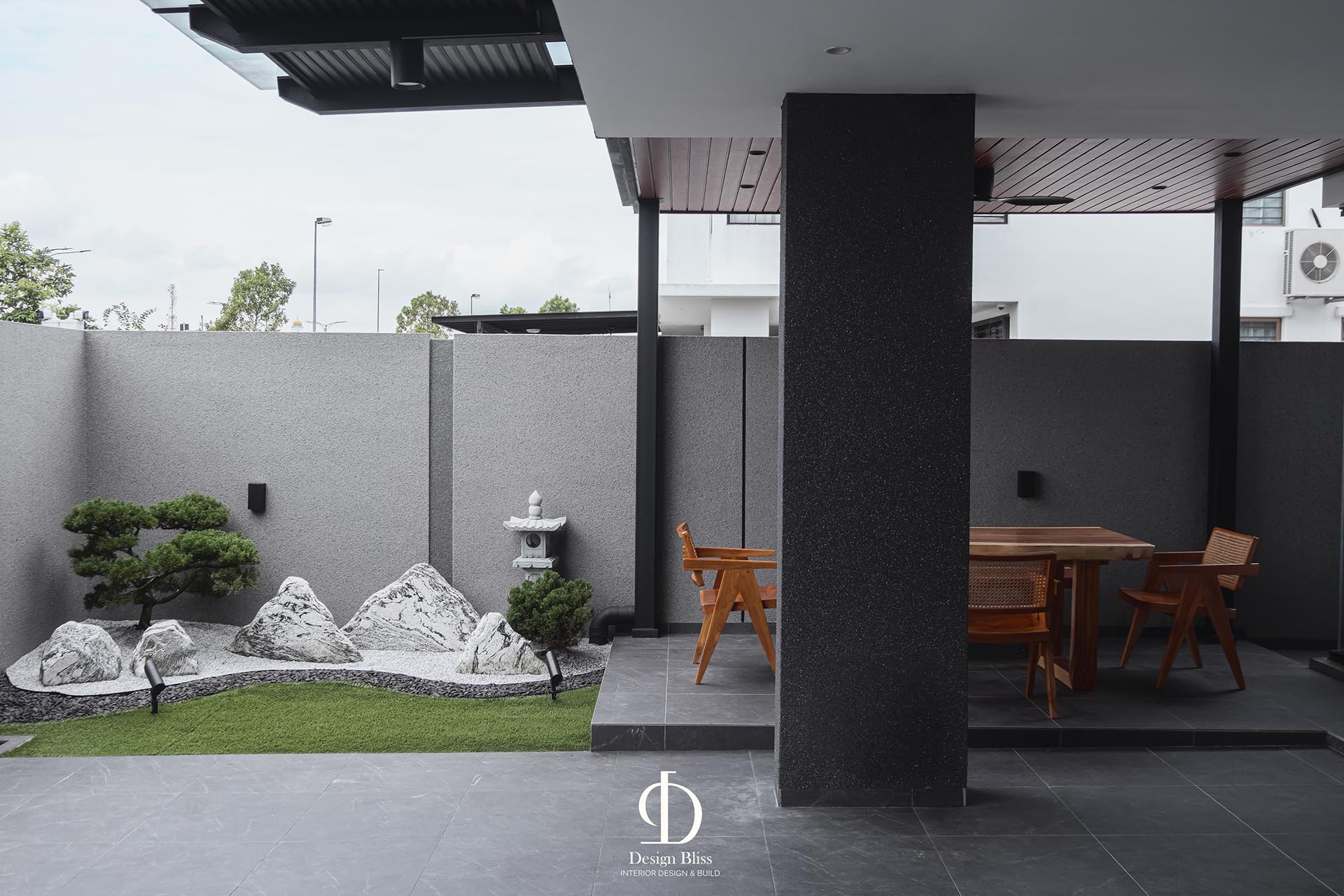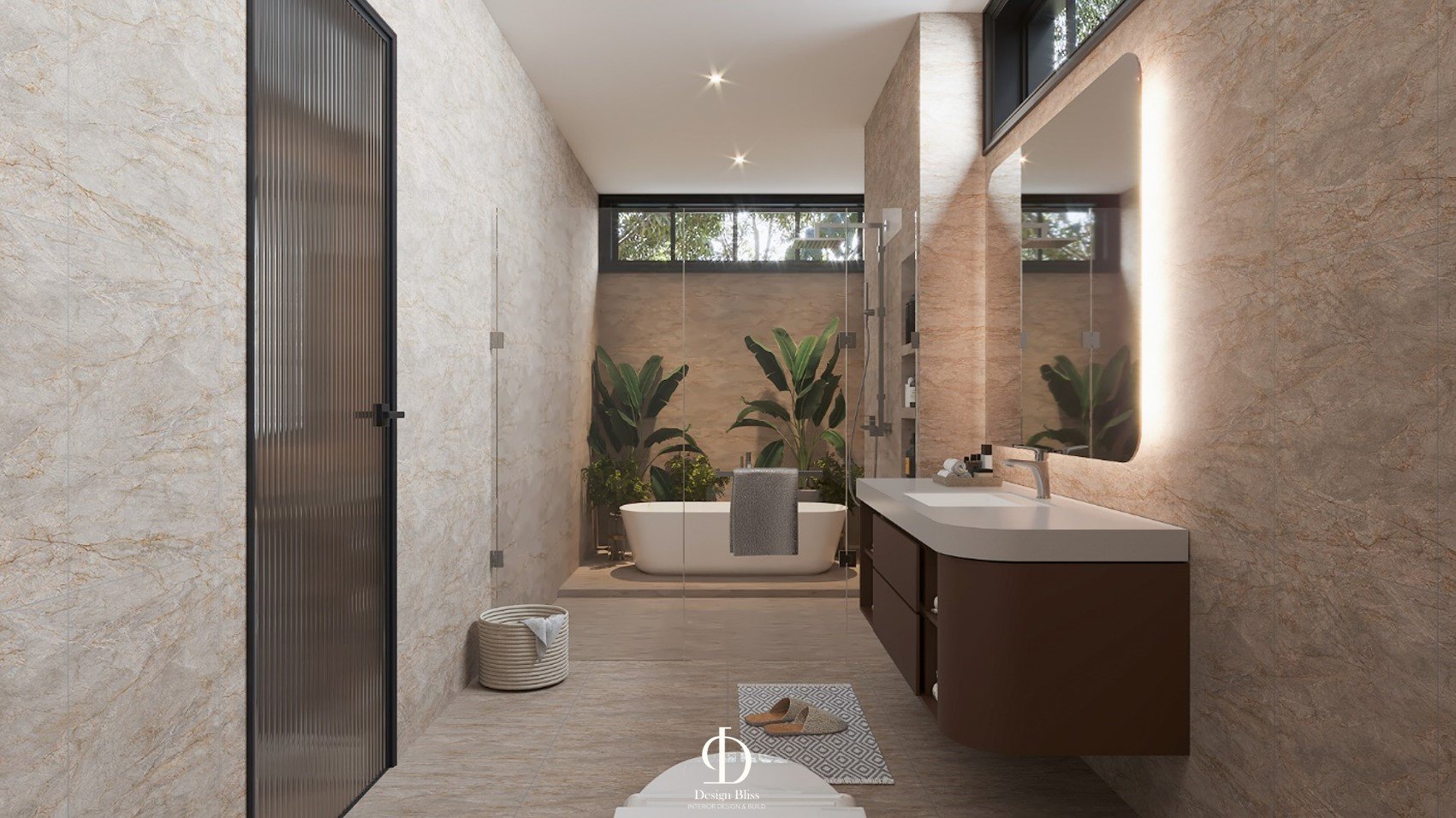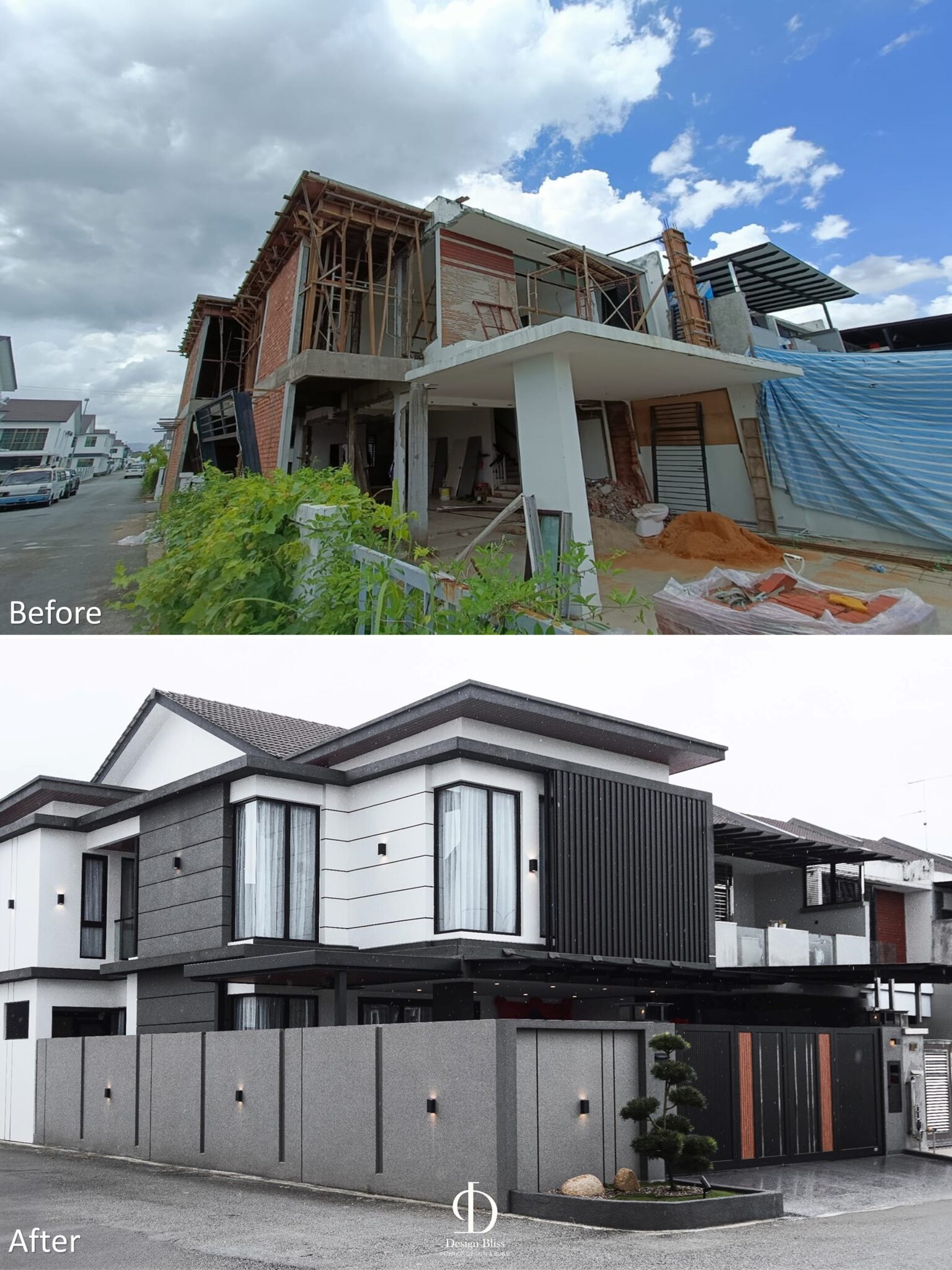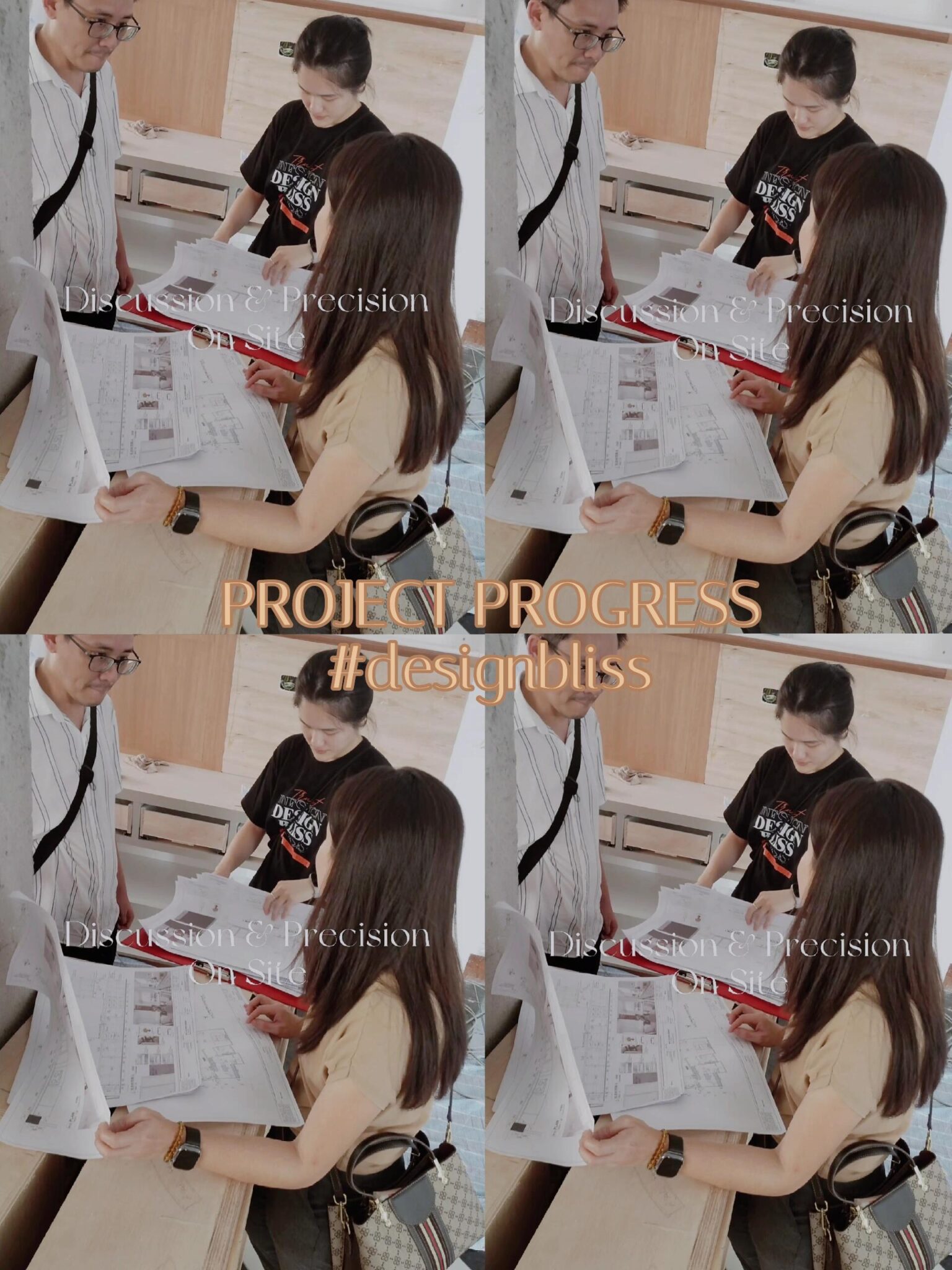Design Bliss Case Study: Completed Project -Double Story Terrace House Transformation in Johor Bahru, Malaysia – Interior Design & Rebuild by Design Bliss
When it comes to transforming a new bare terrace house into a stunning modern minimalist space, few projects stand out like ‘La Armonización‘ in Johor Bahru, Malaysia. With a property size of 2,900 sqft, this terrace house transformation focused on reimagining the car porch area and landscape, creating a harmonious blend of functionality and aesthetics. Let’s explore how this impressive project by Design Bliss took shape, featuring a before-and-after look at the transformation.
Before Transformation: The Plain Canvas of a New Bare Terrace House
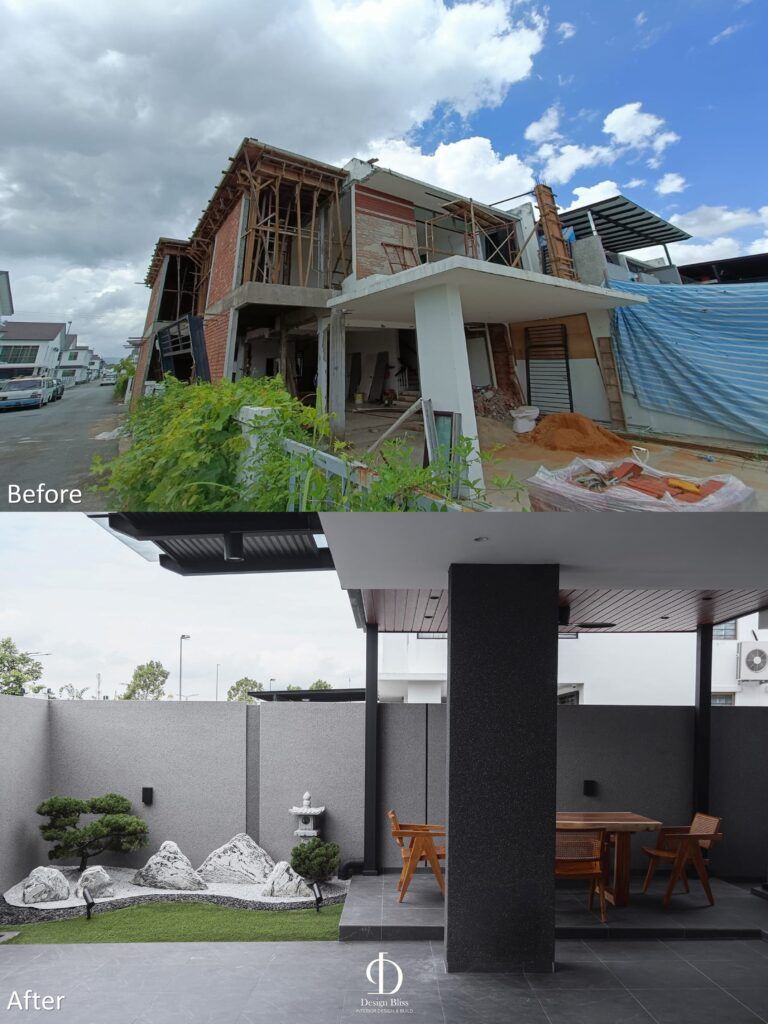
When our interior designers first encountered the property, the car porch area was a blank slate—nothing more than a flat, uninspired concrete space. The outdoor landscape was equally bare, offering no sense of identity or connection to the home. The overall atmosphere was stark and unwelcoming, far from the serene and harmonious environment the homeowners envisioned.
The challenge was clear: to transform this dull and lifeless space into a functional and aesthetically pleasing entrance that seamlessly blends with the house’s modern design.
After Transformation: A Harmonious Blend of Functionality and Aesthetics
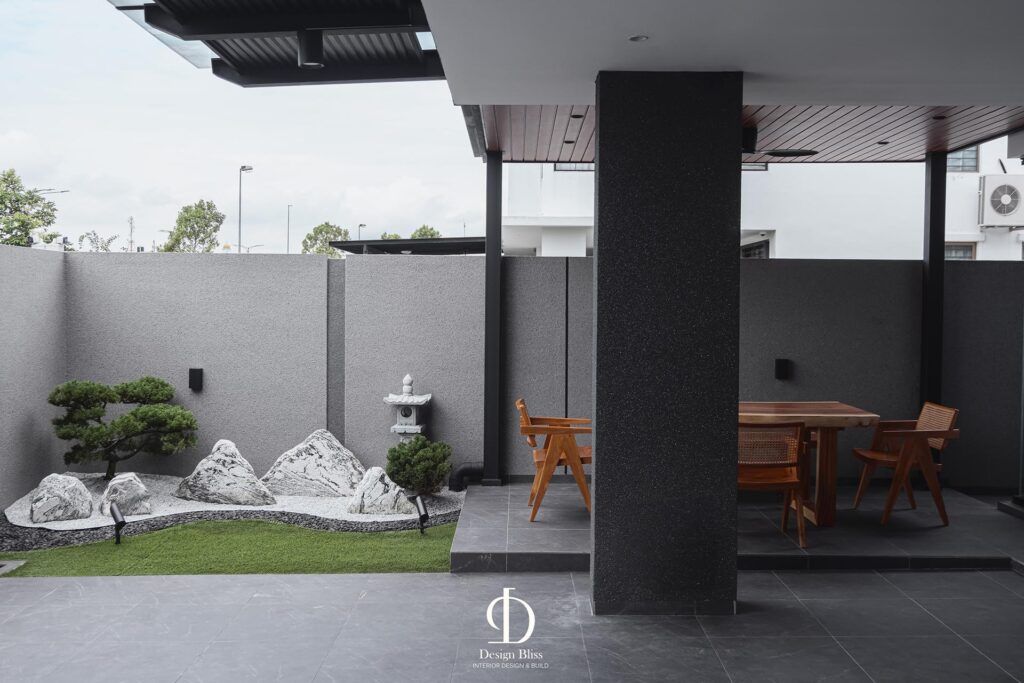
Our transformation of the car porch area began with a complete overhaul of the flooring. We replaced the monotonous concrete with sleek, dark tiles that add a touch of sophistication and durability. These tiles not only complement the house’s modern exterior but also create a cohesive flow between the indoor and outdoor spaces.
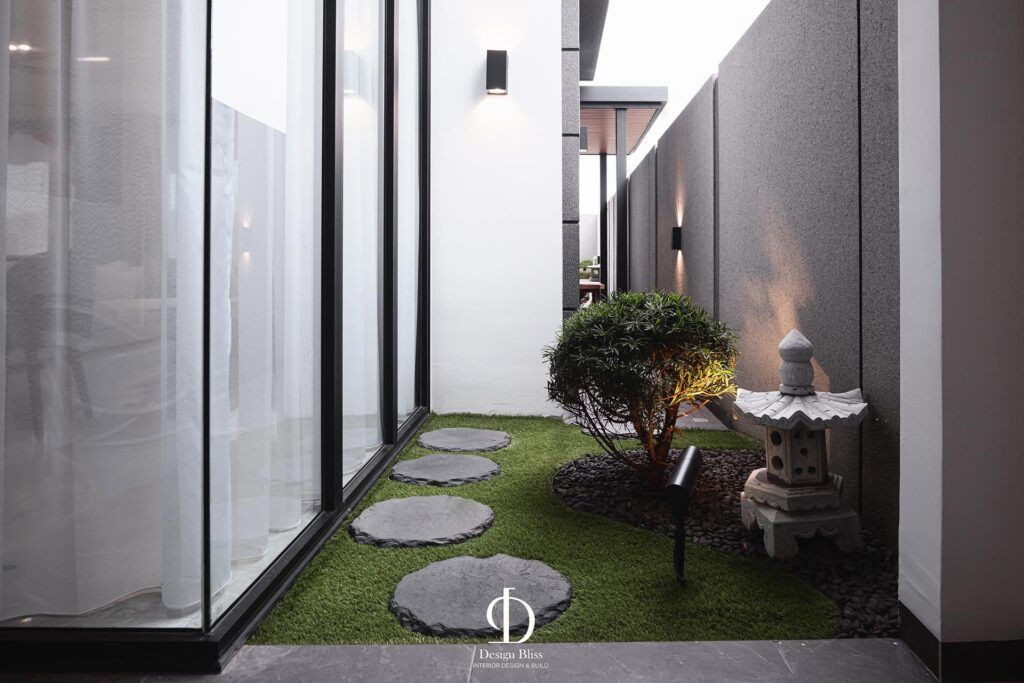
One of the standout features of this landscape transformation is the integration of a Zen-inspired garden. The outdoor landscape was meticulously designed to evoke a sense of tranquility and balance, featuring carefully placed white marble rocks, lush greenery, and a traditional stone lantern that adds an element of cultural charm. The addition of strategically positioned outdoor lighting enhances the overall ambiance, creating a serene environment that is equally captivating during the day and night.
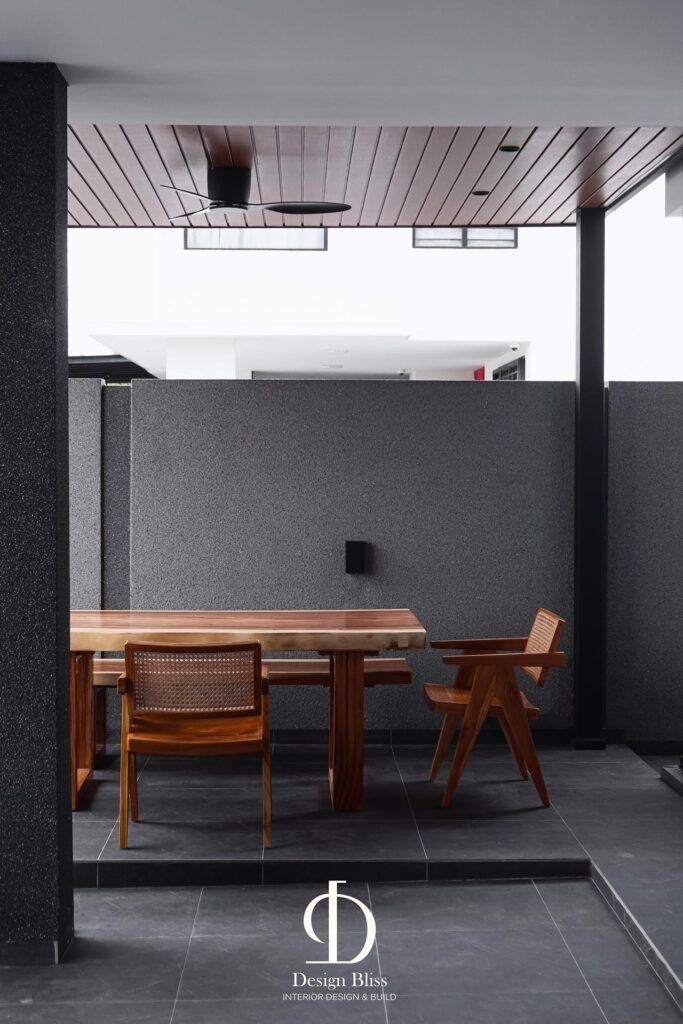
The car porch area now boasts a shaded section, providing a comfortable space for the homeowners to relax outdoors, whether they’re enjoying a quiet morning coffee or entertaining guests. The choice of natural wood furniture adds warmth to the area, creating a welcoming contrast to the sleek, modern materials used throughout the space.
The Impact: A Welcoming Entrance with Lasting Impressions
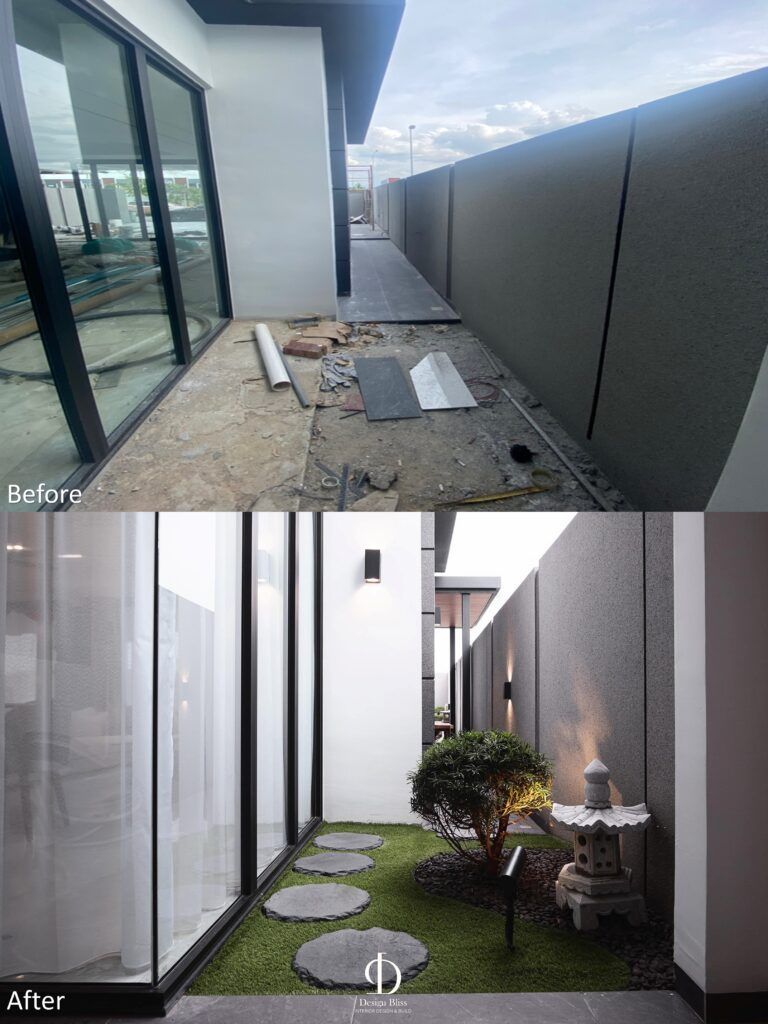
The transformation of the car porch and landscape at ‘La Armonización‘ has done more than just enhance the property’s curb appeal—it has created an inviting space that sets the tone for the rest of the home. The new landscape design not only meets the practical needs of the homeowners but also provides them with a serene outdoor retreat that they can enjoy every day.
At Design Bliss, our team of interior designers believes that every element of a home should work in harmony to create a cohesive and beautiful environment. The transformation of ‘La Armonización‘ is a testament to this philosophy, showcasing our commitment to delivering designs that are both functional and visually stunning.
Transform Your Home with Design Bliss

Our team of interior designers specializes in modern minimalist design, and we understand how to create spaces that are functional, aesthetically pleasing, and aligned with our clients’ needs. Whether you’re looking to transform your house, our expertise ensures that every detail is thoughtfully executed.
If you’re inspired by this ‘La Armonización‘ transformation and are considering a similar project for your own home, our team of interior designers at Design Bliss is here to help. Contact us today to discuss how we can turn your vision into reality. Let us create a space that truly reflects your style and enhances your everyday living experience.
Reach out to us now to start your journey towards a more beautiful and functional living space.
